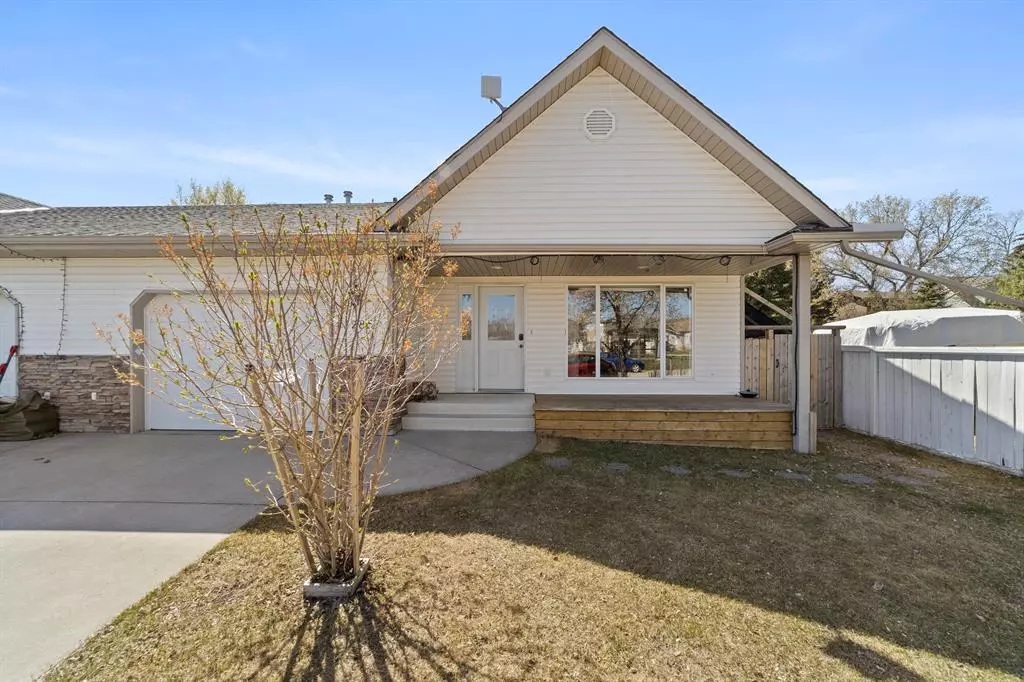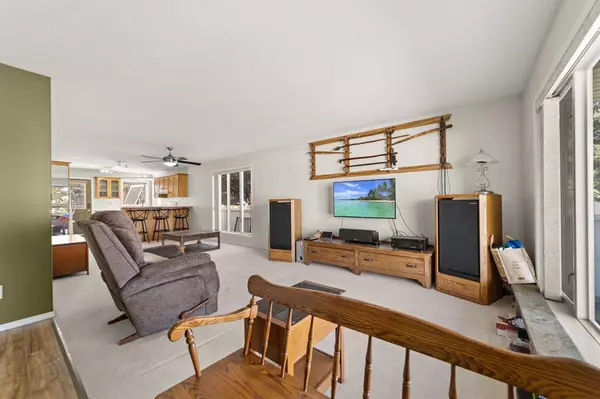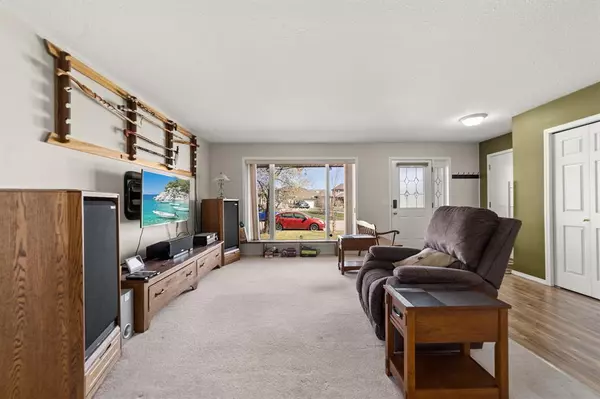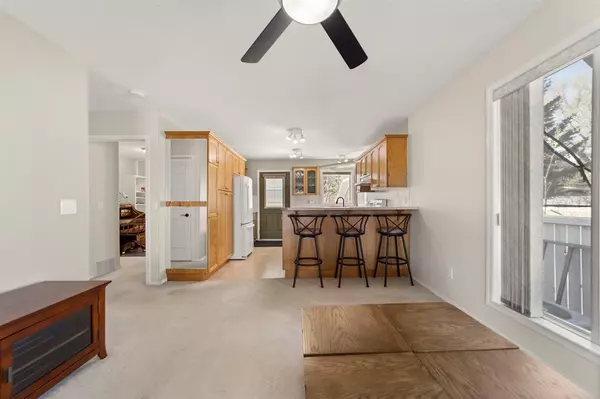$272,000
$275,000
1.1%For more information regarding the value of a property, please contact us for a free consultation.
1285 23 AVE Didsbury, AB T0M0W0
2 Beds
2 Baths
1,130 SqFt
Key Details
Sold Price $272,000
Property Type Single Family Home
Sub Type Semi Detached (Half Duplex)
Listing Status Sold
Purchase Type For Sale
Square Footage 1,130 sqft
Price per Sqft $240
MLS® Listing ID A2046536
Sold Date 05/08/23
Style Bungalow,Side by Side
Bedrooms 2
Full Baths 2
Originating Board Calgary
Year Built 2001
Tax Year 2022
Lot Size 3,890 Sqft
Acres 0.09
Property Sub-Type Semi Detached (Half Duplex)
Property Description
Here is an affordable half duplex that has everything you need and located in a quiet neighborhood. This bright open plan features an oak kitchen with pantry pull-outs, pot drawers and eating bar. The large master bedroom has a closet organizer and a convenient 4 piece ensuite with a one piece tub/shower unit. The main floor 3 piece bath is also home to the laundry with oak cabinets above. All interior doors are 3' wide for easy access. The basement is framed and ready for further development and includes roughed in floor heat and roughed in plumbing for the bathroom. There is direct access from the front entry to the attached single garage. The home has been equipped with central air conditioning, a water softener, and water filtration system. Out the back door you'll enjoy the south facing deck and fully fenced yard with good sized storage shed. The exterior of the home includes an irrigation system to all flower beds, many of the trees and along the roof for hanging baskets. Additionally, the back and side yards have been fitted with messing to limit the wind and give you shade during the hot summer days. This spacious home is located in a quiet neighborhood right next to a 45+ area but with no restrictions of its own. Located close to the hospital, recreation centre and across from a green space with gazebo.
Location
State AB
County Mountain View County
Zoning R-2
Direction N
Rooms
Other Rooms 1
Basement Full, Unfinished
Interior
Interior Features High Ceilings, No Smoking Home, Open Floorplan, Storage
Heating Forced Air, Natural Gas
Cooling Central Air
Flooring Carpet, Hardwood, Vinyl
Appliance Dishwasher, Electric Stove, Garage Control(s), Range Hood, Refrigerator, Washer/Dryer, Window Coverings
Laundry Main Level
Exterior
Parking Features Single Garage Attached
Garage Spaces 1.0
Garage Description Single Garage Attached
Fence Fenced
Community Features Other
Roof Type Asphalt Shingle
Porch Deck
Lot Frontage 43.24
Exposure N
Total Parking Spaces 2
Building
Lot Description Back Yard, Lawn, Interior Lot, Landscaped, Many Trees
Foundation Poured Concrete
Architectural Style Bungalow, Side by Side
Level or Stories One
Structure Type Vinyl Siding
Others
Restrictions None Known
Tax ID 78952873
Ownership Private
Read Less
Want to know what your home might be worth? Contact us for a FREE valuation!

Our team is ready to help you sell your home for the highest possible price ASAP






