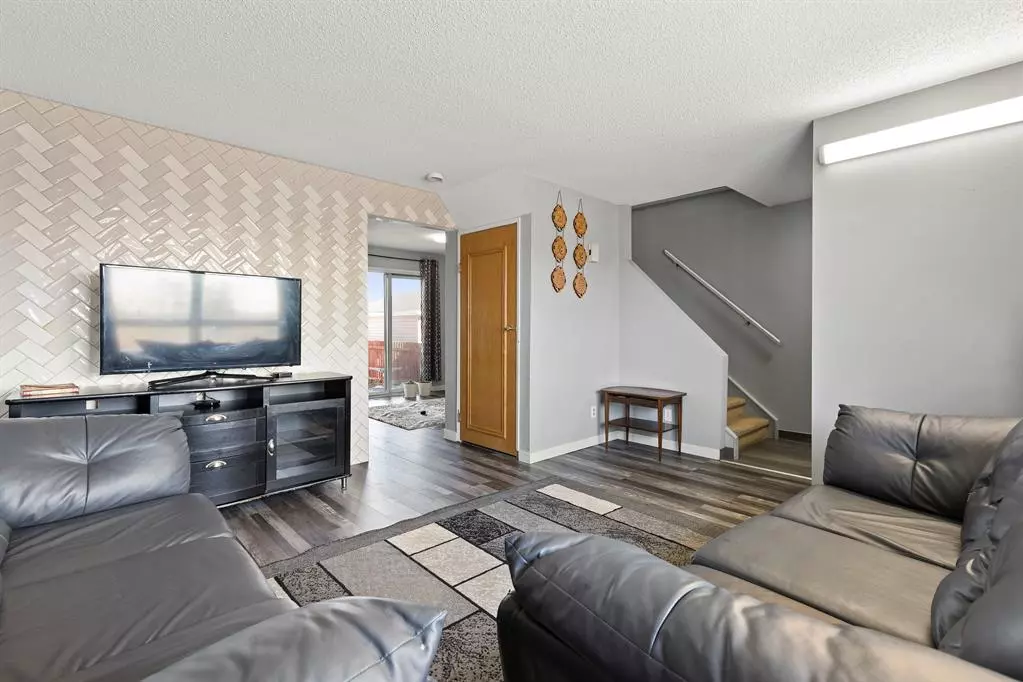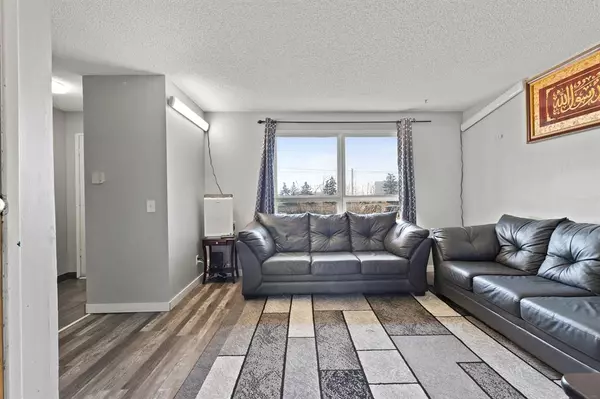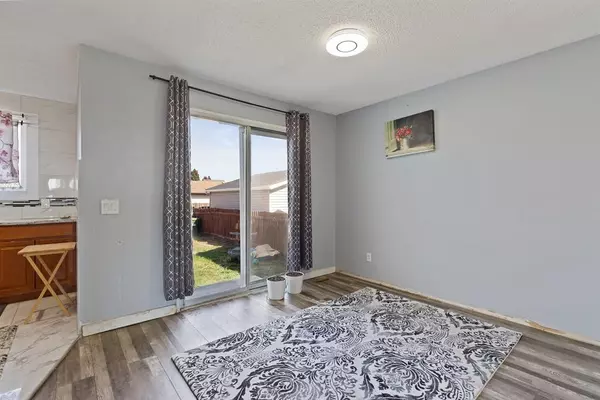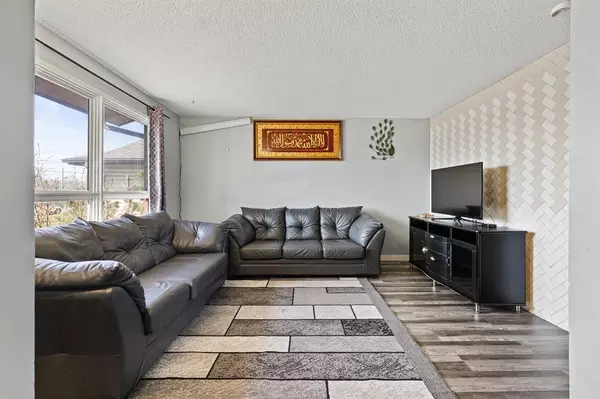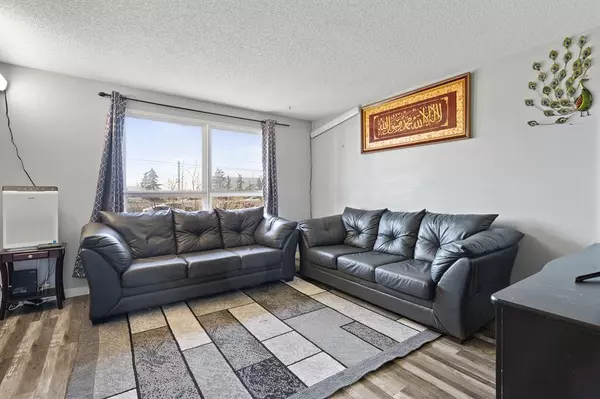$380,000
$380,000
For more information regarding the value of a property, please contact us for a free consultation.
84 Whitmire RD NE Calgary, AB T1Y 5Z3
3 Beds
3 Baths
1,164 SqFt
Key Details
Sold Price $380,000
Property Type Single Family Home
Sub Type Detached
Listing Status Sold
Purchase Type For Sale
Square Footage 1,164 sqft
Price per Sqft $326
Subdivision Whitehorn
MLS® Listing ID A2046335
Sold Date 05/08/23
Style 2 Storey
Bedrooms 3
Full Baths 1
Half Baths 2
Originating Board Calgary
Year Built 1981
Annual Tax Amount $2,155
Tax Year 2022
Lot Size 2,744 Sqft
Acres 0.06
Property Description
Exceptionally Charming and Newly Updated Home in Northeast Calgary! Ideally situated in the desirable neighborhood of Whitehorn just steps from the C-Train, this 3BR/1FB/2HB residence warmly welcomes with a classic exterior color scheme, a neatly manicured lawn, and a towering mature tree. Brilliant natural light cascades throughout the updated interior, which features NEW faux wood Vinyl Plank flooring, main-level NEW powder room, large living room, and a NEW eat-in kITCHEN with white appliances and stylish counters. Each bedroom is generously sized with a dedicated closet, while the RENOVATED full bathroom accommodates with a shower/tub combo. As a bonus, the basement includes flex space, laundry area, and a NEW half-bathroom (without permit), which may be converted into a full bathroom. Other features: available parking, tons of storage, near shops and schools, and much more! Whether you are a homebuyer or an investor, this property delivers a multitude of possibilities. Call now for a tour!
Location
State AB
County Calgary
Area Cal Zone Ne
Zoning R-C2
Direction W
Rooms
Basement Finished, Full, Partially Finished
Interior
Interior Features No Animal Home, No Smoking Home, Walk-In Closet(s)
Heating Forced Air, Natural Gas
Cooling None
Flooring Carpet, Ceramic Tile, Vinyl Plank
Appliance Dryer, Electric Stove, Range Hood, Refrigerator, Washer
Laundry In Basement
Exterior
Garage Alley Access, Off Street, On Street, Other, Outside
Garage Description Alley Access, Off Street, On Street, Other, Outside
Fence Fenced
Community Features Park, Playground, Schools Nearby, Shopping Nearby
Roof Type Asphalt
Porch None
Lot Frontage 8.49
Total Parking Spaces 2
Building
Lot Description Back Lane, Back Yard, Few Trees, Lawn, Low Maintenance Landscape, Level, Rectangular Lot
Foundation Poured Concrete
Architectural Style 2 Storey
Level or Stories Two
Structure Type Vinyl Siding,Wood Frame
Others
Restrictions None Known
Tax ID 76353440
Ownership Private
Read Less
Want to know what your home might be worth? Contact us for a FREE valuation!

Our team is ready to help you sell your home for the highest possible price ASAP



