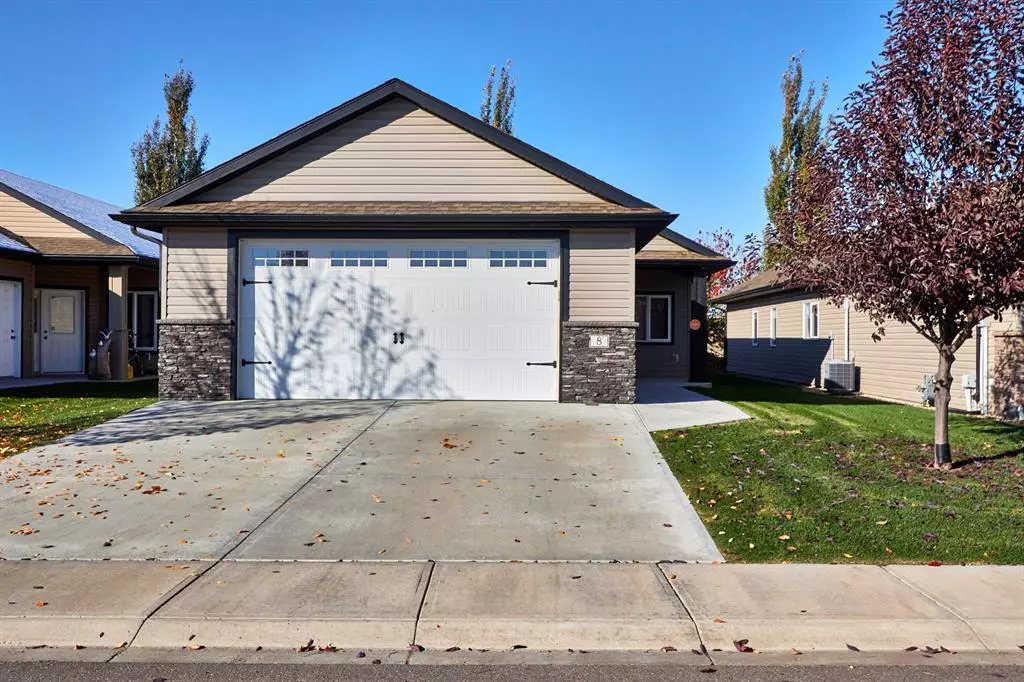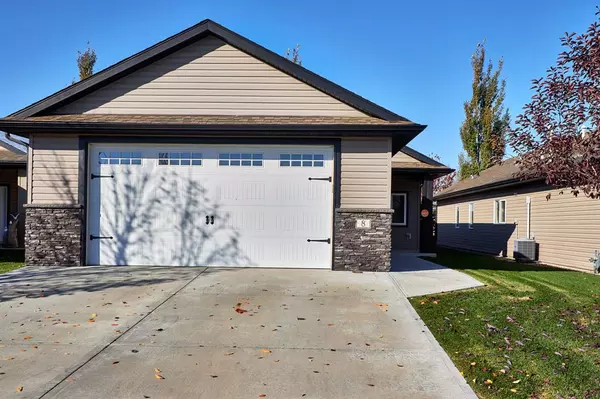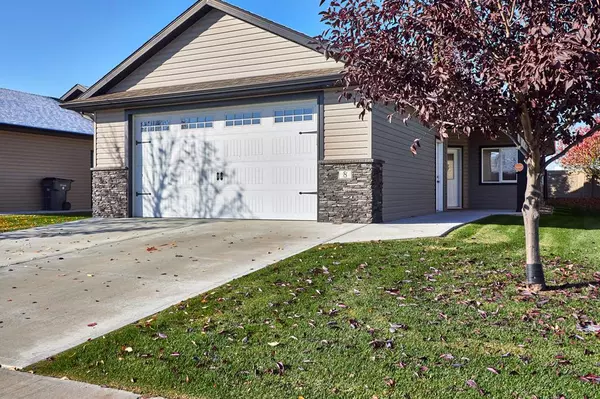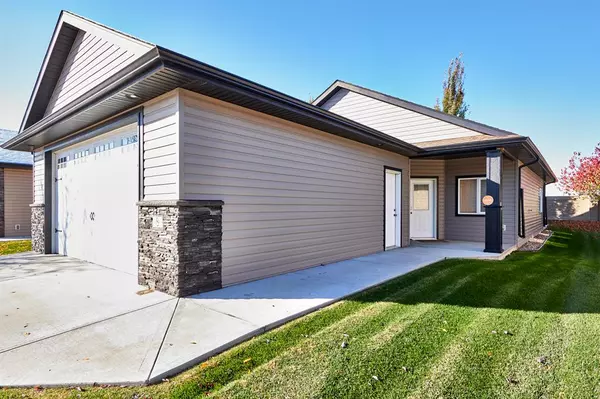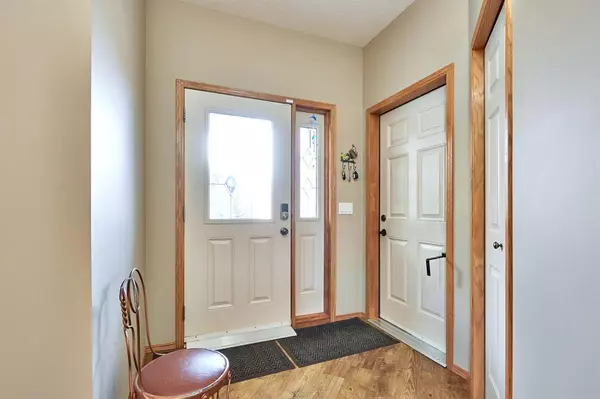$314,600
$325,900
3.5%For more information regarding the value of a property, please contact us for a free consultation.
8 Wheatland DR SE Medicine Hat, AB T1B0M7
2 Beds
2 Baths
1,316 SqFt
Key Details
Sold Price $314,600
Property Type Single Family Home
Sub Type Detached
Listing Status Sold
Purchase Type For Sale
Square Footage 1,316 sqft
Price per Sqft $239
Subdivision Southland
MLS® Listing ID A2029587
Sold Date 05/08/23
Style Bungalow
Bedrooms 2
Full Baths 2
HOA Fees $593/mo
HOA Y/N 1
Originating Board Medicine Hat
Year Built 2013
Annual Tax Amount $2,818
Tax Year 2022
Lot Size 4,830 Sqft
Acres 0.11
Property Description
Lovely bungalow in the desirable Encore subdivision! Open concept kitchen/dining/Livingroom, 2 bedroom, 2 bath with a den and an attached double garage. As you enter the home you go down a short hallway and you are greeted by the ample kitchen with a breakfast bar and plenty oak cabinets, and a pantry for extra storage. The dining room is just off the kitchen and has a walk out door to the rear patio. Off to side is the cozy living room, with the area boosting vaulted ceilings and a gas fireplace with a mantle and brick finishing. The master bedroom has plenty of space, with a large walk-in closet and the ensuite has a shower you can just walk in to. The spacious 2nd bedroom has a closet that houses the washer and dryer with lots of shelving above. The den is a good size for a small office and can double as an extra sleeping area. The attached double garage is heated and a plus, especially in our winter. The 4 ft. crawl space below is great for extra storage and is drywalled and heated. The home is centrally located and easy access to all amenities such as shopping and parks. The grounds are looked after, so no worries there! Please call for a showing on this turnkey property.
Location
State AB
County Medicine Hat
Zoning R-LD
Direction SE
Rooms
Basement Crawl Space, Finished, See Remarks
Interior
Interior Features Ceiling Fan(s), Kitchen Island, No Animal Home, Open Floorplan, Pantry, Vaulted Ceiling(s), Walk-In Closet(s)
Heating Forced Air, Natural Gas
Cooling Central Air
Flooring Carpet, Laminate
Fireplaces Number 1
Fireplaces Type Blower Fan, Brick Facing, Gas, Great Room, Mantle
Appliance Dishwasher, Dryer, Microwave Hood Fan, Refrigerator, Stove(s), Washer, Window Coverings
Laundry Main Level
Exterior
Garage Double Garage Attached, Off Street, Parking Pad
Garage Spaces 2.0
Garage Description Double Garage Attached, Off Street, Parking Pad
Fence None
Community Features Clubhouse, Schools Nearby, Shopping Nearby, Sidewalks, Street Lights
Amenities Available Clubhouse
Roof Type Asphalt Shingle
Porch Patio, See Remarks
Lot Frontage 42.0
Exposure SE
Total Parking Spaces 4
Building
Lot Description Few Trees, Lawn, No Neighbours Behind, Landscaped, Yard Lights, See Remarks
Foundation Poured Concrete
Architectural Style Bungalow
Level or Stories One
Structure Type Brick,Concrete,Vinyl Siding
Others
Restrictions Adult Living
Tax ID 75631133
Ownership Estate Trust
Read Less
Want to know what your home might be worth? Contact us for a FREE valuation!

Our team is ready to help you sell your home for the highest possible price ASAP



