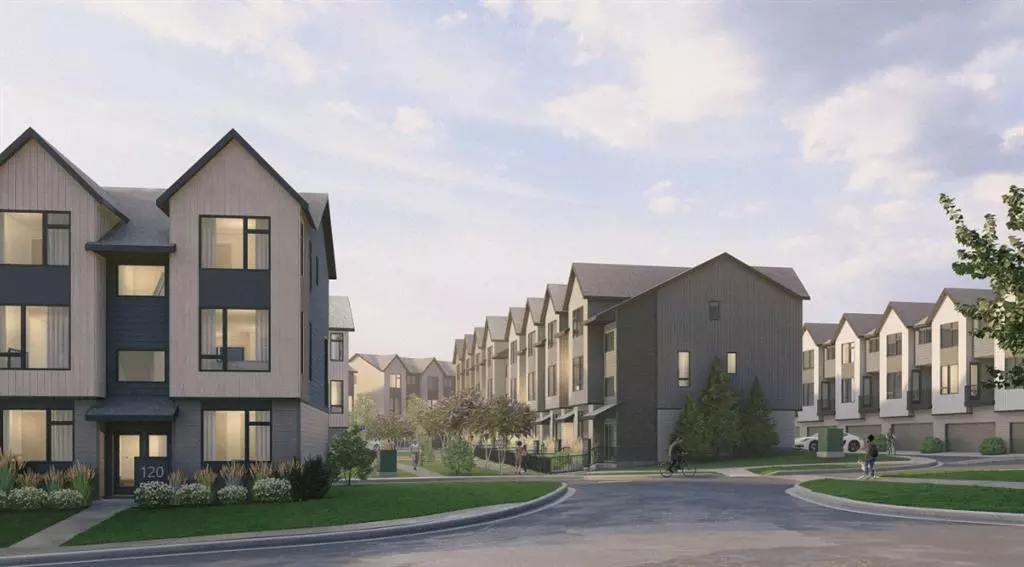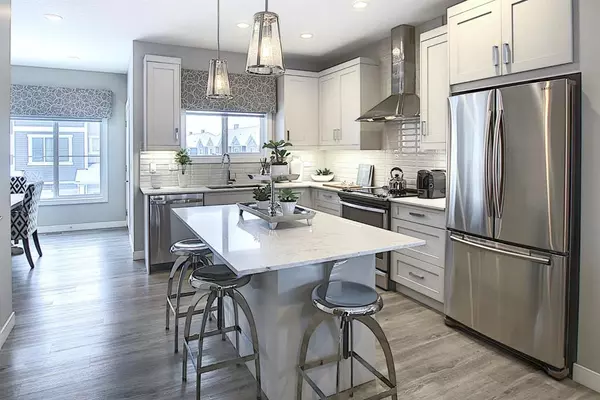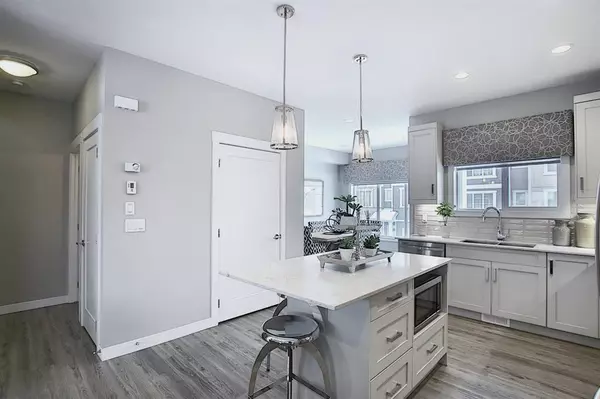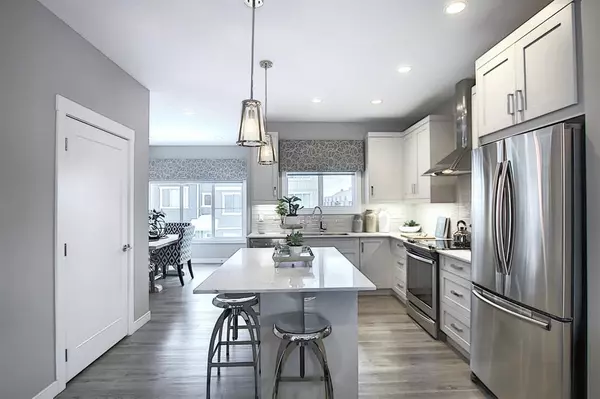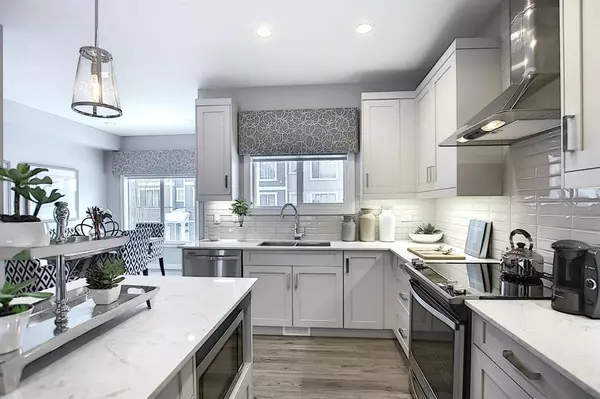$477,645
$477,645
For more information regarding the value of a property, please contact us for a free consultation.
83 Sage HIll HTS NW Calgary, AB T3R 2A5
3 Beds
3 Baths
1,368 SqFt
Key Details
Sold Price $477,645
Property Type Townhouse
Sub Type Row/Townhouse
Listing Status Sold
Purchase Type For Sale
Square Footage 1,368 sqft
Price per Sqft $349
Subdivision Sage Hill
MLS® Listing ID A2024928
Sold Date 05/08/23
Style 3 Storey
Bedrooms 3
Full Baths 2
Half Baths 1
Condo Fees $261
Originating Board Calgary
Year Built 2024
Lot Size 1,194 Sqft
Acres 0.03
Property Description
Logel Homes, Calgary’s premier multi-family builder, presents their latest townhome development in the highly sought-after Sage Hill community. This exclusive location boasts breathtaking views of the ravine and is within walking distance to shopping, dining, and transportation options. Designed with discerning homeowners in mind, this 3-bedroom, 2.5-bathroom home exemplifies Logel Homes' commitment to excellence and attention to detail.
Experience luxury living with features such as quartz countertops, and 9-foot ceilings with a registered Builder square footage of 1516 sq. ft. The home also includes a double under-drive garage, main floor den and a top-floor laundry room for added convenience. Logel Homes' "No Surprise Pricing" policy ensures that the price you see includes everything - including GST , legal fees, and 6 upgraded appliances.
Logel Homes has a long-standing reputation for delivering the finest homes in the market, and their customer care program is unmatched. As a leader in the industry, Logel Homes consistently exceeds expectations and is dedicated to providing the best possible customer experience.
Invest in the best with Logel Homes and experience the ultimate in luxury and comfort in this one-of-a-kind townhome in Sage Walk.
Location
State AB
County Calgary
Area Cal Zone N
Zoning M-1 d100
Direction E
Rooms
Basement Partially Finished, Walk-Out
Interior
Interior Features High Ceilings, No Animal Home, No Smoking Home
Heating Forced Air, Natural Gas
Cooling None
Flooring Carpet, Vinyl Plank
Appliance Dryer, Electric Stove, ENERGY STAR Qualified Dishwasher, ENERGY STAR Qualified Refrigerator, ENERGY STAR Qualified Washer, Garage Control(s), Microwave, Refrigerator
Laundry Upper Level
Exterior
Garage Double Garage Attached
Garage Spaces 2.0
Garage Description Double Garage Attached
Fence None
Community Features Park, Playground
Amenities Available Park
Roof Type Asphalt Shingle
Porch Balcony(s)
Exposure W
Total Parking Spaces 2
Building
Lot Description Back Lane, Backs on to Park/Green Space, Low Maintenance Landscape, Landscaped, Views
Foundation Poured Concrete
Water Public
Architectural Style 3 Storey
Level or Stories Three Or More
Structure Type Cement Fiber Board,Wood Frame
New Construction 1
Others
HOA Fee Include Insurance,Professional Management,Reserve Fund Contributions,Snow Removal
Restrictions Board Approval,Pets Allowed
Ownership Private
Pets Description Restrictions, Cats OK, Dogs OK
Read Less
Want to know what your home might be worth? Contact us for a FREE valuation!

Our team is ready to help you sell your home for the highest possible price ASAP



