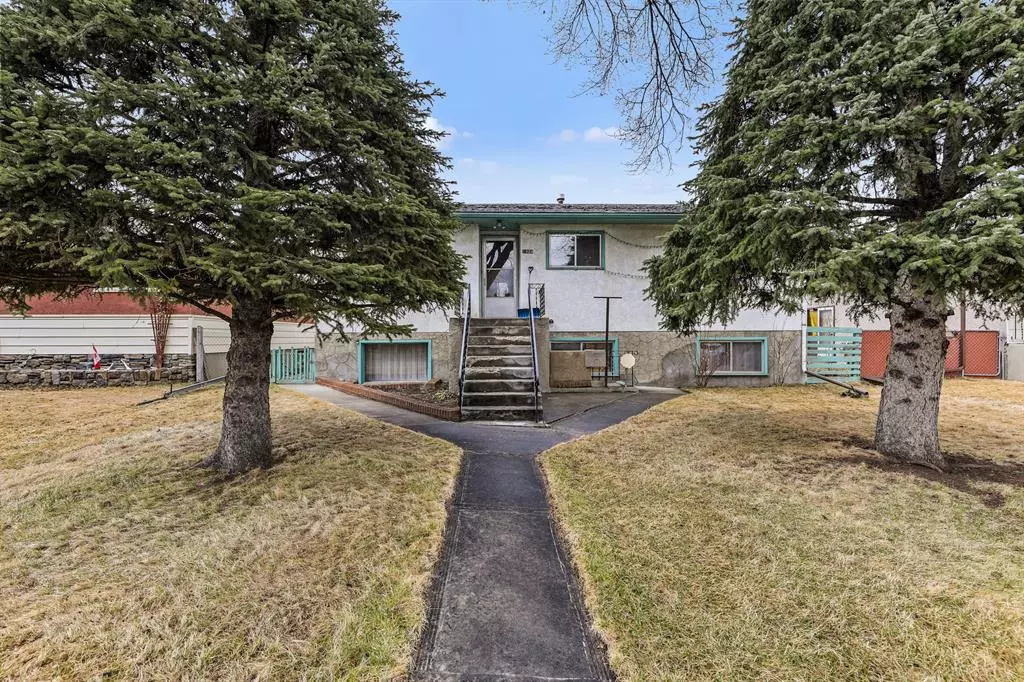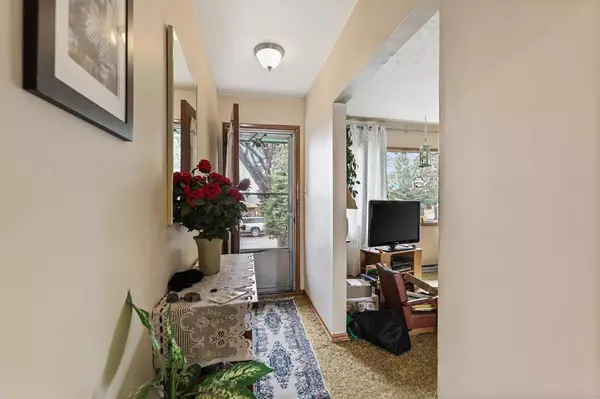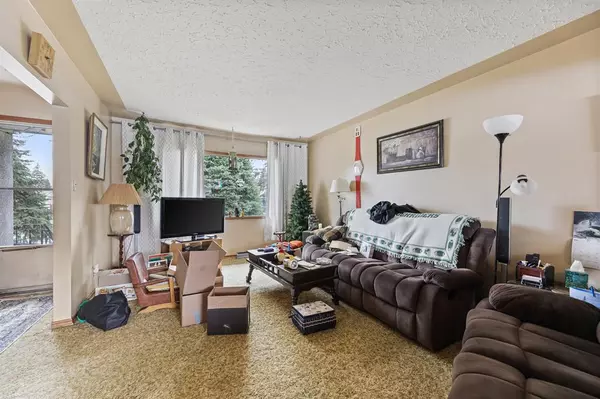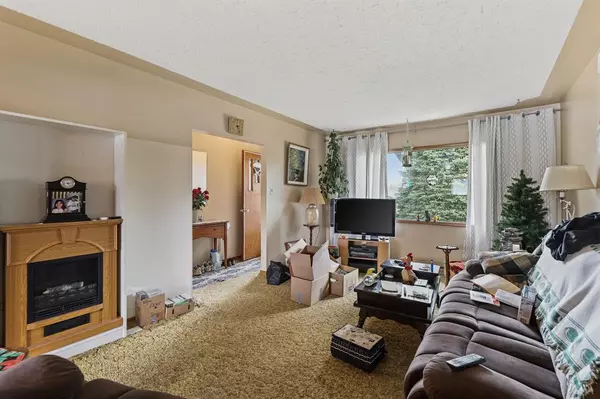$465,000
$479,000
2.9%For more information regarding the value of a property, please contact us for a free consultation.
1924 9A AVE NE Calgary, AB T2E 0W5
5 Beds
2 Baths
1,137 SqFt
Key Details
Sold Price $465,000
Property Type Single Family Home
Sub Type Detached
Listing Status Sold
Purchase Type For Sale
Square Footage 1,137 sqft
Price per Sqft $408
Subdivision Mayland Heights
MLS® Listing ID A2042073
Sold Date 05/05/23
Style Bungalow
Bedrooms 5
Full Baths 2
Originating Board Calgary
Year Built 1959
Annual Tax Amount $3,060
Tax Year 2022
Lot Size 5,521 Sqft
Acres 0.13
Property Description
First time on the market. This is a rare opportunity to own a prime R-C2 lot in the sought-after community of Mayland Heights. Boasting a generous size of 48’ wide x 115’ deep, this property has tremendous redevelopment potential for a side by side duplex, or you can update the basement to realize the lower suite potential. The main floor of this home features a spacious living room, formal dining room, bright kitchen, three good-sized bedrooms, and a 4-pce bathroom. There are hardwood floors under all the carpet, which match the hardwood in the bedrooms, adding to the character and charm of the home. The lower level feature a separate entrance, a large family room, full kitchen, flex space, 2 bedrooms, and a 2nd 4pc bath, making it a great space for a growing family or as a rental opportunity. Out back, you'll find a detached double garage with alley access, a large covered concrete patio with a brick fireplace, and ample lawn area, making it a perfect spot for outdoor entertaining. Located in the heart of Mayland Heights, you'll be just walking distance to school, shopping, and city transit. This inner city home is just minutes to Downtown, Memorial Drive, and 16th Avenue, making it a prime location for those who value convenience and accessibility. Property Being sold in AS IS CONDITION. Don't miss out on this fantastic opportunity book your showing today!
Location
State AB
County Calgary
Area Cal Zone Ne
Zoning R-C2
Direction S
Rooms
Basement Finished, Full
Interior
Interior Features No Animal Home, No Smoking Home
Heating Forced Air
Cooling None
Flooring Carpet, Hardwood, Linoleum
Appliance Garage Control(s), Refrigerator, Stove(s)
Laundry In Basement
Exterior
Garage Double Garage Detached
Garage Spaces 2.0
Garage Description Double Garage Detached
Fence Fenced
Community Features Park, Playground, Schools Nearby, Shopping Nearby
Roof Type Asphalt Shingle
Porch Patio, Pergola
Lot Frontage 47.15
Total Parking Spaces 2
Building
Lot Description Back Lane, Rectangular Lot
Foundation Poured Concrete
Architectural Style Bungalow
Level or Stories One
Structure Type Stucco,Wood Frame
Others
Restrictions Utility Right Of Way
Tax ID 76385774
Ownership Private
Read Less
Want to know what your home might be worth? Contact us for a FREE valuation!

Our team is ready to help you sell your home for the highest possible price ASAP







