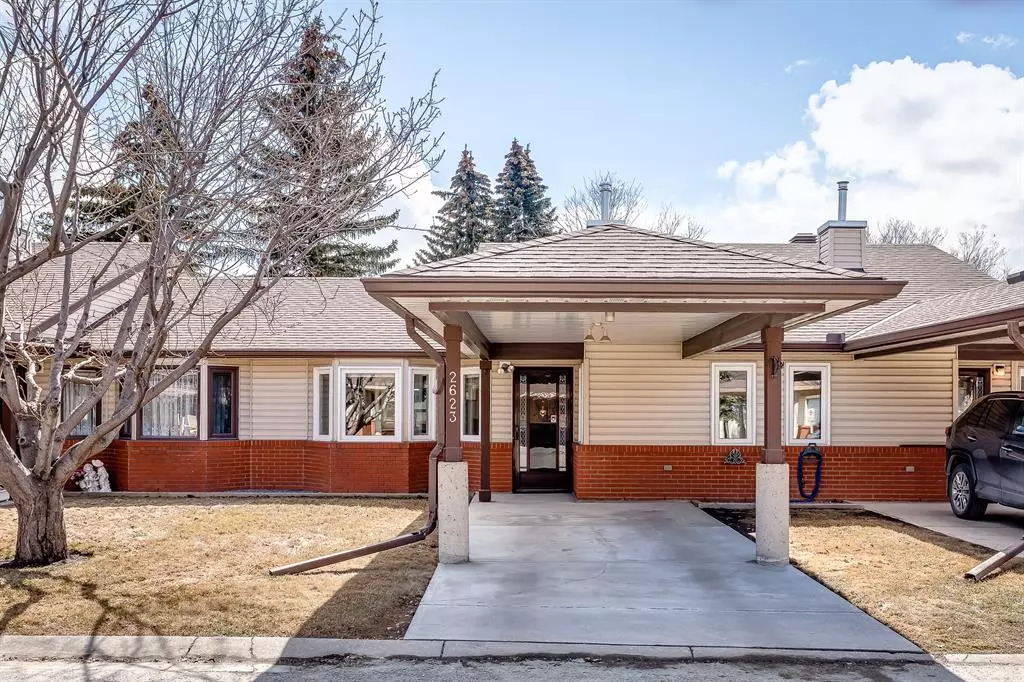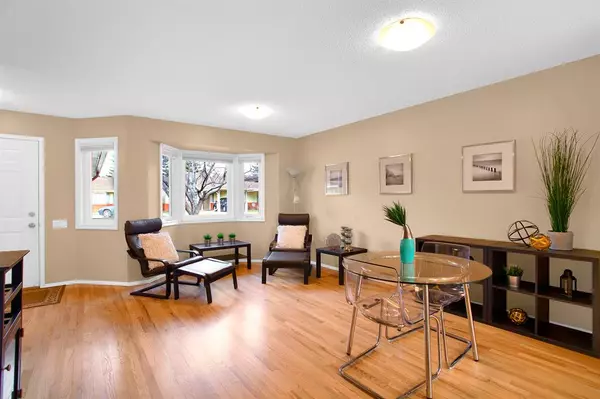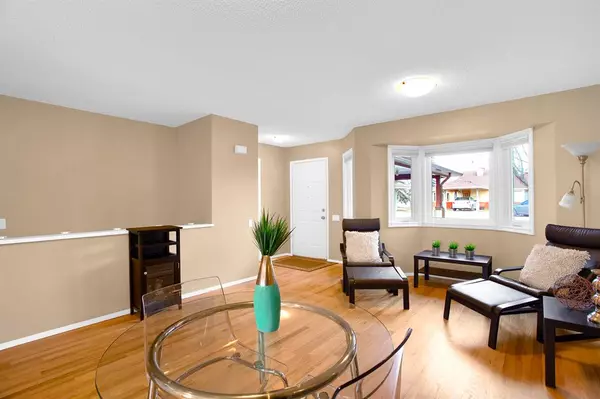$290,000
$279,900
3.6%For more information regarding the value of a property, please contact us for a free consultation.
2623 Dovely CT SE Calgary, AB T2B3G7
2 Beds
2 Baths
758 SqFt
Key Details
Sold Price $290,000
Property Type Townhouse
Sub Type Row/Townhouse
Listing Status Sold
Purchase Type For Sale
Square Footage 758 sqft
Price per Sqft $382
Subdivision Dover
MLS® Listing ID A2040023
Sold Date 05/05/23
Style Bungalow,Side by Side
Bedrooms 2
Full Baths 2
Condo Fees $328
Originating Board Calgary
Year Built 1990
Annual Tax Amount $1,637
Tax Year 2022
Lot Size 1,771 Sqft
Acres 0.04
Property Description
YOUR NEW HOME ... feels exactly like that ... a brand new home. To say there is pride of ownership is an understatement! From first driving into the complex you can see the care and attention all of the home owners take with their yards and surroundings. Now, get ready for the WOW when you step inside this home. You will notice the beautifully refinished , site finished, hardwood flooring, the lovely neutral professional paint color, the fresh ceilings painted in the entire home, new trim, lighting, windows, window coverings and hardware. Then step into your new bright modern kitchen, boasting its new counters, back splash and new sleek stainless appliances which are still under warranty and triple coated refreshed professionally finished cabinets! The principal and 2nd bedroom have brand new carpeting, all closet doors in the house have been triple coat painted for extreme durability, all switches, plates , plugs and vents have been changed too. The main bathroom has also received a complete remodel. Head downstairs to view the full 3 piece bathroom, the enormous family room, flex/craft room, storage room/mechanical room (with its brand new high efficiency furnace).Outside you will enjoy the south facing, private, secured patio. It backs onto a green space, so it's uber quiet. Other notables are: central air conditioning, a new roof (5 years old) windows (5 years old) furnace is under warranty (under 6 months old). ~~~ This is a 55+ complex ~~~ Park your car directly in front of your home under the attached car port, and one other perk is that meters away is a special lot that you can access to park your RV or second car, costs can be verified through the condo management/board approval (aprox $25 month).
Location
State AB
County Calgary
Area Cal Zone E
Zoning M-CG d28
Direction N
Rooms
Basement Finished, Full
Interior
Interior Features Laminate Counters, No Animal Home, No Smoking Home, Open Floorplan, Pantry, Recessed Lighting, Vinyl Windows
Heating High Efficiency, Forced Air
Cooling Central Air
Flooring Carpet, Ceramic Tile, Hardwood
Appliance Central Air Conditioner, Dishwasher, Dryer, Electric Oven, Microwave, Refrigerator, Washer/Dryer, Window Coverings
Laundry In Unit, Main Level
Exterior
Garage Carport
Garage Description Carport
Fence Fenced
Community Features Schools Nearby, Shopping Nearby, Street Lights
Amenities Available Parking, Visitor Parking
Roof Type Asphalt Shingle
Porch Patio
Lot Frontage 1771.0
Exposure N
Total Parking Spaces 1
Building
Lot Description Back Yard, Backs on to Park/Green Space, Cul-De-Sac, Front Yard
Foundation Poured Concrete
Architectural Style Bungalow, Side by Side
Level or Stories One
Structure Type Brick
Others
HOA Fee Include Insurance,Interior Maintenance,Maintenance Grounds,Parking,Reserve Fund Contributions,Sewer,Snow Removal,Trash,Water
Restrictions Adult Living
Ownership Private
Pets Description Yes
Read Less
Want to know what your home might be worth? Contact us for a FREE valuation!

Our team is ready to help you sell your home for the highest possible price ASAP







