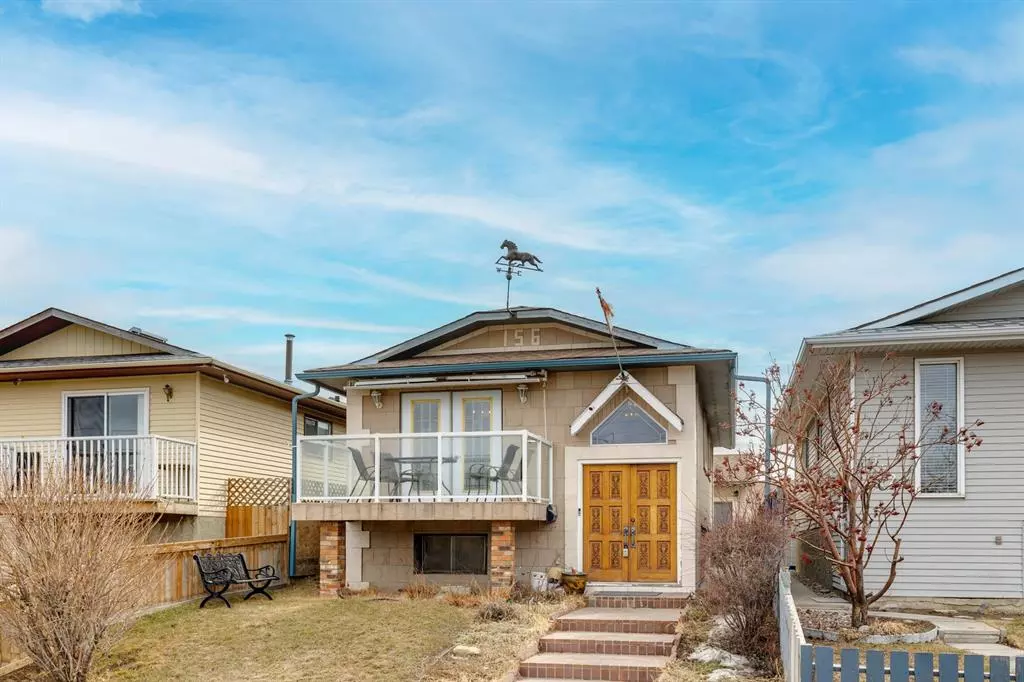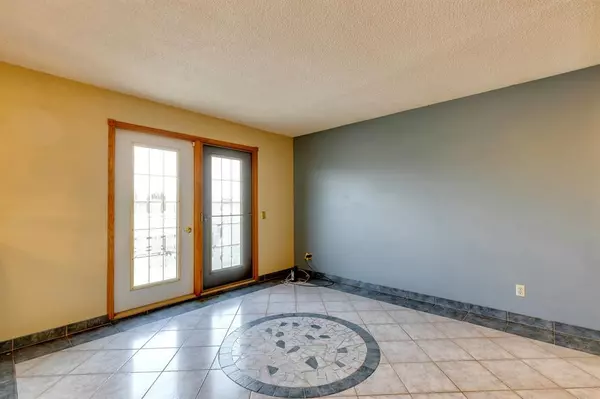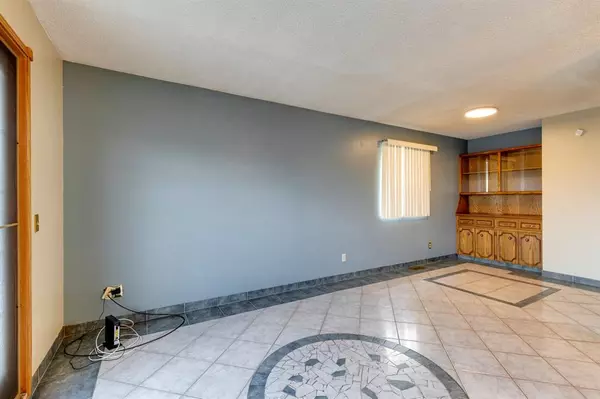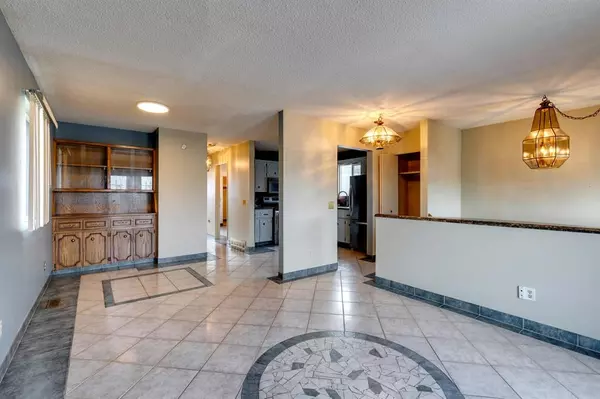$450,000
$430,000
4.7%For more information regarding the value of a property, please contact us for a free consultation.
156 Whitworth WAY NE Calgary, AB T1Y 6A9
5 Beds
2 Baths
859 SqFt
Key Details
Sold Price $450,000
Property Type Single Family Home
Sub Type Detached
Listing Status Sold
Purchase Type For Sale
Square Footage 859 sqft
Price per Sqft $523
Subdivision Whitehorn
MLS® Listing ID A2039493
Sold Date 05/05/23
Style Bi-Level
Bedrooms 5
Full Baths 2
Originating Board Calgary
Year Built 1982
Annual Tax Amount $2,320
Tax Year 2022
Lot Size 2,852 Sqft
Acres 0.07
Property Description
Investors, take note. This 5 bedroom bi-level is perfect for generating multiple streams of income. Situated on the west edge of Whitehorn, this home is also great for the first time buyer. Some of the recent upgrades include a new roof and eaves in 2021, new furnace in 2021, hot water tank was installed in 2020. Windows were replaced in 2004. No Vinyl siding here. This property and double garage is wrapped with extra insulation and Acrylic Stucco, very unique to this neighbourhood. In regards to the heated garage, it is constructed with concrete blocks. There is additional information available to the specifics of its construction. The upstairs has 2 bedrooms, open living space and dinning room. The kitchen had granite countertops and S/S appliances. Downstair is an illegal suite with 3 bedrooms and kitchen nook. If you are an investor, the 3 tenants downstairs are available to remain with the premise. They are currently month to month. Outside and to the west, the deck with glass railings was added in 2006. A great spot to watch the setting sun.
Location
State AB
County Calgary
Area Cal Zone Ne
Zoning R-C2
Direction W
Rooms
Basement Finished, Full, Suite
Interior
Interior Features No Animal Home
Heating Forced Air, Natural Gas
Cooling None
Flooring Ceramic Tile
Appliance Dryer, Electric Range, Microwave Hood Fan, Refrigerator, Washer
Laundry In Basement
Exterior
Garage Double Garage Detached, On Street
Garage Spaces 2.0
Garage Description Double Garage Detached, On Street
Fence Fenced
Community Features Airport/Runway, Golf, Park, Schools Nearby, Shopping Nearby
Roof Type Asphalt Shingle
Porch Deck, Glass Enclosed
Lot Frontage 27.89
Total Parking Spaces 4
Building
Lot Description Rectangular Lot
Foundation Poured Concrete
Architectural Style Bi-Level
Level or Stories One
Structure Type Masonite,Stucco,Wood Frame
Others
Restrictions None Known
Tax ID 76728142
Ownership Private
Read Less
Want to know what your home might be worth? Contact us for a FREE valuation!

Our team is ready to help you sell your home for the highest possible price ASAP







