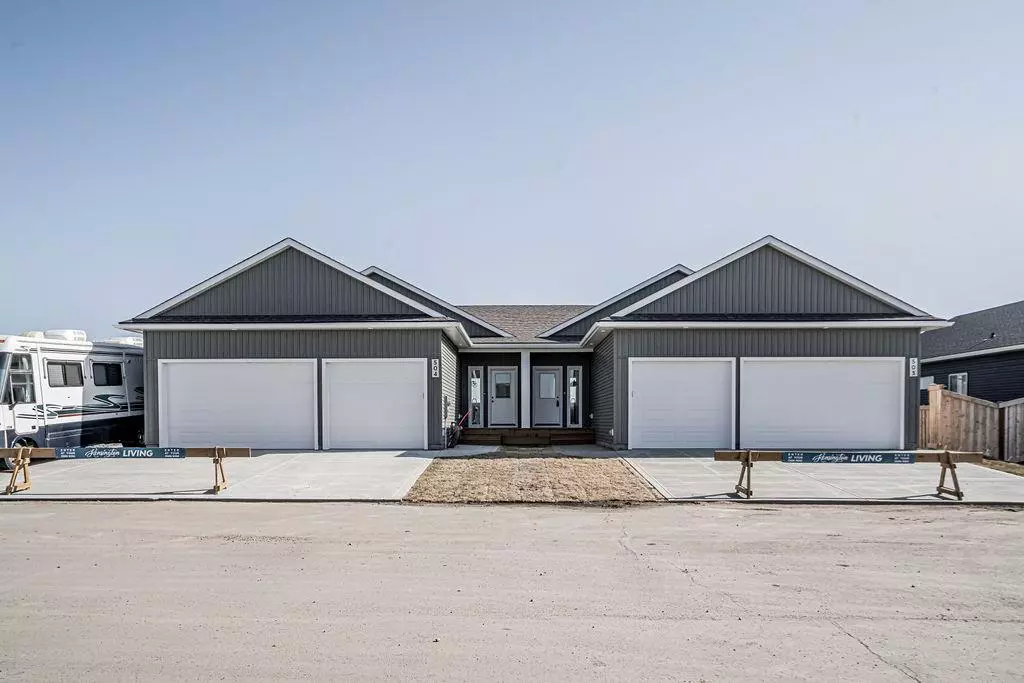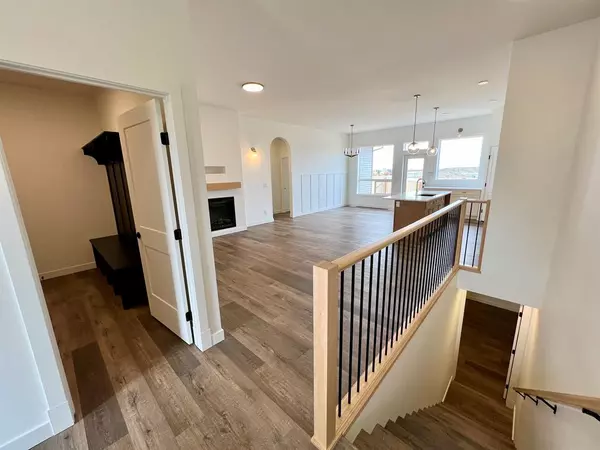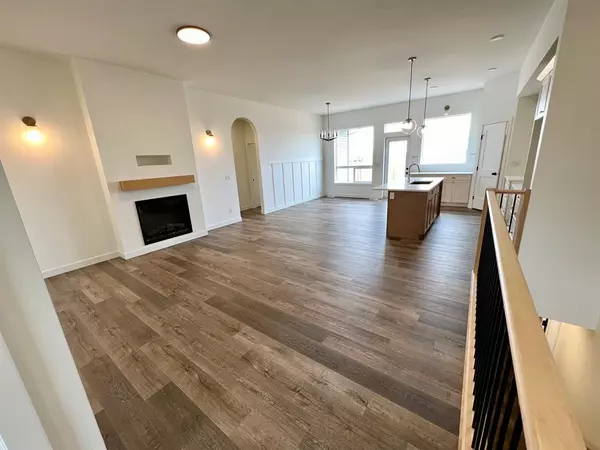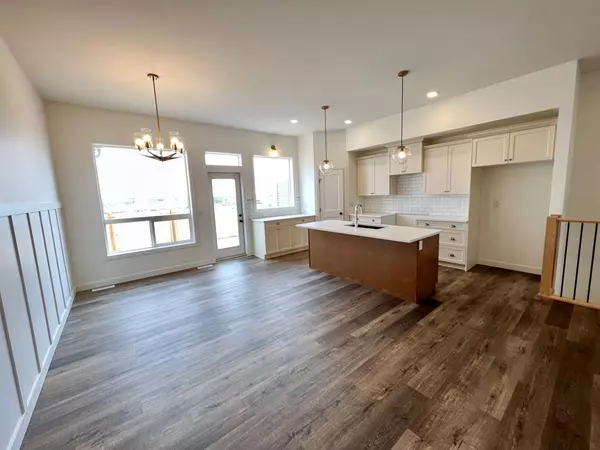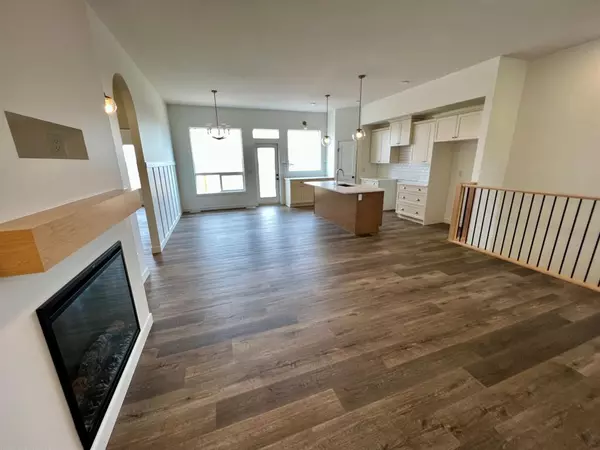$524,900
$524,900
For more information regarding the value of a property, please contact us for a free consultation.
11850 84 AVE #504 Grande Prairie, AB T8W 0M4
4 Beds
3 Baths
1,312 SqFt
Key Details
Sold Price $524,900
Property Type Single Family Home
Sub Type Semi Detached (Half Duplex)
Listing Status Sold
Purchase Type For Sale
Square Footage 1,312 sqft
Price per Sqft $400
Subdivision Kensington
MLS® Listing ID A2041680
Sold Date 05/03/23
Style Bungalow,Side by Side
Bedrooms 4
Full Baths 3
Condo Fees $175
HOA Fees $175/mo
HOA Y/N 1
Originating Board Grande Prairie
Year Built 2023
Lot Size 4,874 Sqft
Acres 0.11
Property Sub-Type Semi Detached (Half Duplex)
Property Description
Welcome to simplified bungalow life! Beautifully finished, fully developed 1/2 duplex with 3 car garage and RV parking - located just kitty corner from the park/playground in Kensington Living! A spacious front entry connects with the garage entrance that has a built in bench and coat hooks. The open concept kitchen, dining and living has a fireplace with floating mantel, feature dining wall detail, and a garden door to an already completed deck with privacy wall and gas line for bbq and stairs to the fenced back yard. The beautiful island kitchen has a corner walk in pantry, pendant and pot lighting, an eating bar, and large windows to the back yard . The primary suite has a lovely feature wall detail, walk in closet, and ensuite with double sinks and custom tile & glass shower. There is a main floor laundry room, a second bedroom, and full bathroom as well. The basement is fully developed with 2 large bedrooms (1 with walk in closet), a full bathroom, a craft/hobby room (or office or gym), a large family room and a storage/utility room. You will fall in love with the thoughtful and upgraded finishings throughout - vinyl plank flooring, beautiful 'designer colour' soft close cabinets, quartz counters, tile backsplash, modern lighting and creative accents. Kensington Living is a friendly community where you will find neighbourhood events and community managed & maintained amenities. HOA fee of $175/mo includes water, local road snow clearing, park/playground/walking trails maintenance, and soon to be added pickle ball/sport courts! Costco, Airport, Hospital, restaurants, shopping, gas stations, banking, etc are all just minutes away. Experience Kensington Living for yourself - come and have a look! Just West on 84 Avenue through 116 Street - follow the signs to your new home.
Location
State AB
County Grande Prairie
Zoning RC
Direction W
Rooms
Other Rooms 1
Basement Finished, Full
Interior
Interior Features Double Vanity, Kitchen Island, No Animal Home, No Smoking Home, Open Floorplan, Pantry, Quartz Counters, Walk-In Closet(s)
Heating Forced Air, Natural Gas
Cooling None
Flooring Vinyl
Fireplaces Number 1
Fireplaces Type Electric, Living Room
Appliance None
Laundry Main Level
Exterior
Parking Features Triple Garage Attached
Garage Spaces 3.0
Garage Description Triple Garage Attached
Fence Fenced
Community Features Playground
Amenities Available Playground
Roof Type Asphalt Shingle
Porch Deck
Lot Frontage 45.67
Exposure W
Total Parking Spaces 6
Building
Lot Description Back Yard, Landscaped
Foundation Poured Concrete
Architectural Style Bungalow, Side by Side
Level or Stories One
Structure Type Vinyl Siding
New Construction 1
Others
HOA Fee Include Amenities of HOA/Condo,Professional Management,Sewer,Trash,Water
Restrictions Architectural Guidelines
Tax ID 75906611
Ownership Private
Pets Allowed Yes
Read Less
Want to know what your home might be worth? Contact us for a FREE valuation!

Our team is ready to help you sell your home for the highest possible price ASAP


