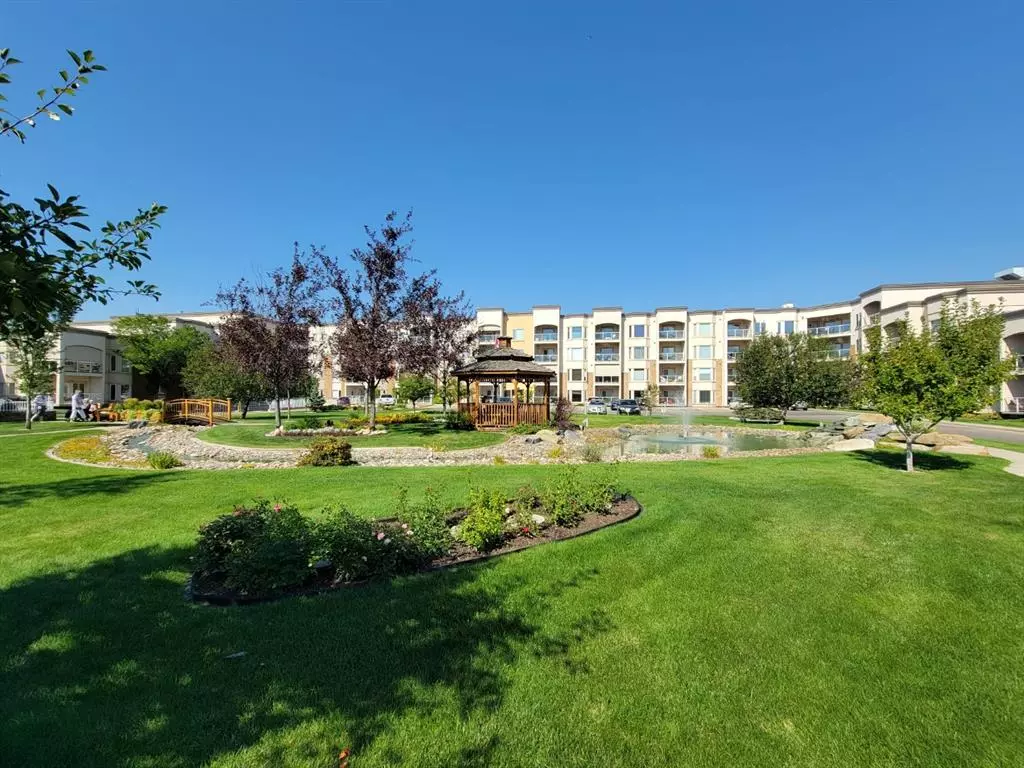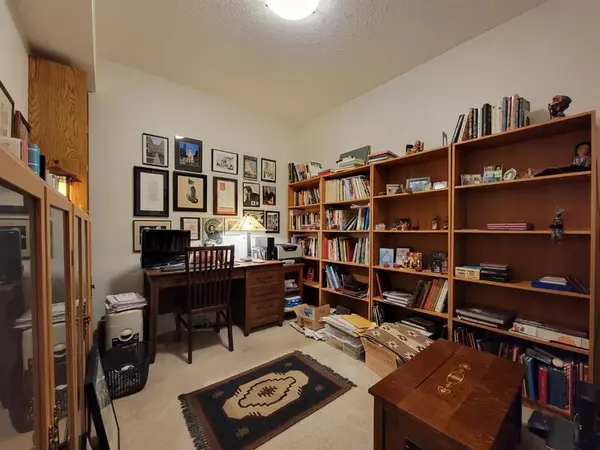$221,000
$229,500
3.7%For more information regarding the value of a property, please contact us for a free consultation.
2020 32 ST S #271 Lethbridge, AB T1K 7T9
1 Bed
1 Bath
854 SqFt
Key Details
Sold Price $221,000
Property Type Condo
Sub Type Apartment
Listing Status Sold
Purchase Type For Sale
Square Footage 854 sqft
Price per Sqft $258
Subdivision Redwood
MLS® Listing ID A2018027
Sold Date 05/03/23
Style Low-Rise(1-4)
Bedrooms 1
Full Baths 1
Condo Fees $481/mo
Originating Board Lethbridge and District
Year Built 2007
Annual Tax Amount $2,192
Tax Year 2022
Property Description
Welcome to the Sierras! There is plenty of room to relax in this 1 bedroom condo, with an extra den/office, in unit laundry and storage area, a large 3 piece bathroom. The living room is open with the dining area and kitchen, giving an open and bright feeling in the unit. The covered balcony off the main area overlooks the gazebo area, giving you one of the best views in the complex. With amenities including a pool, hot tub, dry sauna, an exercise room, game and theatre room, a library, craft room, and a workshop you'll never want to leave! A beautiful gazebo and community garden are located central to the property, with visitor parking, and visitor suites available family time is easy! This condo is the perfect place to enjoy your retirement!
Location
State AB
County Lethbridge
Zoning C-S
Direction W
Interior
Interior Features Pantry
Heating Baseboard
Cooling Central Air
Flooring Hardwood
Appliance Dishwasher, Microwave, Microwave Hood Fan, Refrigerator, Stove(s), Washer/Dryer, Window Coverings
Laundry In Unit
Exterior
Garage Stall
Garage Description Stall
Community Features Park, Playground, Shopping Nearby
Amenities Available Indoor Pool, Recreation Facilities, Sauna, Spa/Hot Tub, Visitor Parking, Workshop
Roof Type Flat Torch Membrane
Porch Balcony(s)
Exposure W
Total Parking Spaces 1
Building
Lot Description Landscaped
Story 4
Architectural Style Low-Rise(1-4)
Level or Stories Single Level Unit
Structure Type Concrete,Stucco
Others
HOA Fee Include Common Area Maintenance,Electricity,Gas,Heat,Insurance,Parking,Professional Management,Reserve Fund Contributions,Sewer,Snow Removal,Trash,Water
Restrictions Adult Living,Pet Restrictions or Board approval Required
Tax ID 75857276
Ownership Private
Pets Description Restrictions
Read Less
Want to know what your home might be worth? Contact us for a FREE valuation!

Our team is ready to help you sell your home for the highest possible price ASAP







