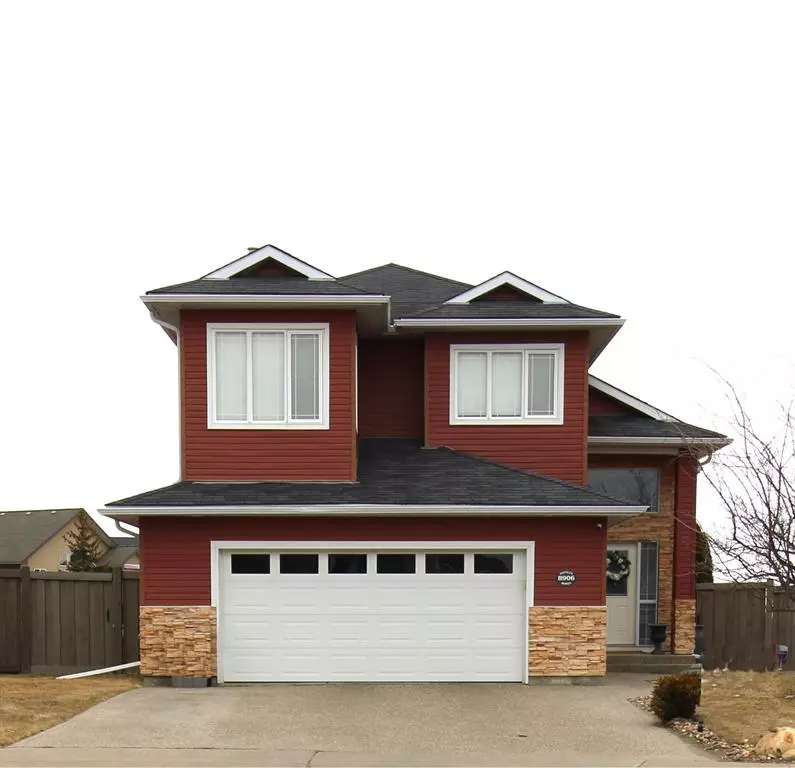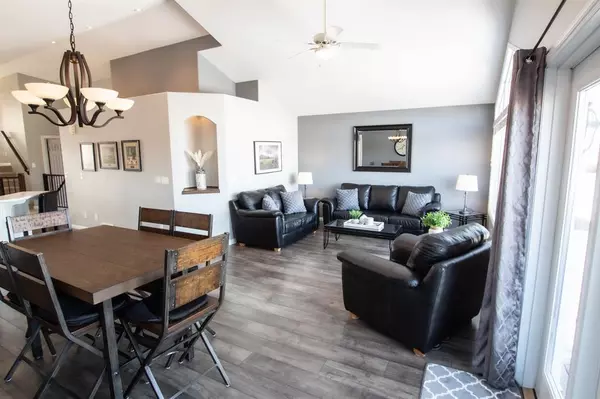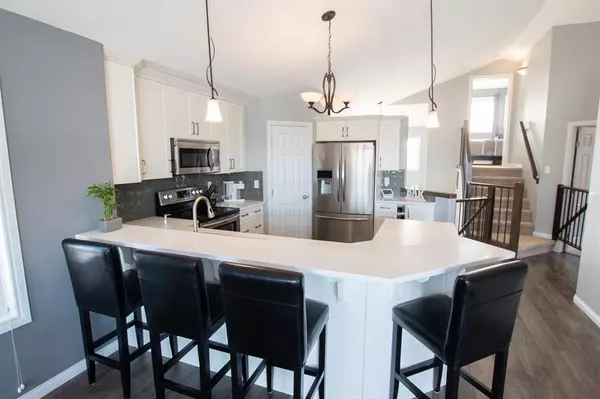$472,500
$484,900
2.6%For more information regarding the value of a property, please contact us for a free consultation.
8906 130A AVE Grande Prairie, AB T8X 1V9
4 Beds
3 Baths
1,591 SqFt
Key Details
Sold Price $472,500
Property Type Single Family Home
Sub Type Detached
Listing Status Sold
Purchase Type For Sale
Square Footage 1,591 sqft
Price per Sqft $296
Subdivision Crystal Lake Estates
MLS® Listing ID A2037303
Sold Date 05/02/23
Style Modified Bi-Level
Bedrooms 4
Full Baths 3
Originating Board Grande Prairie
Year Built 2005
Annual Tax Amount $5,151
Tax Year 2022
Lot Size 7,695 Sqft
Acres 0.18
Property Sub-Type Detached
Property Description
LOCATION LOCATION LOCATION. Stunning home with modern colours in a quiet neighbourhood in Crystal Lake Estates backing onto pond with no rear neighbours and a walk out basement, what more could you ask for!!!! Beautiful huge pie shaped backyard is completely fenced, nicely landscaped with retaining walls and bricked patio and fire pit, exactly where you want to spend your summer days. Home is bright & cheery with big windows throughout and offers A/C. Kitchen features quartz countertops, corner pantry, stainless steel appliances & eating bar plus spacious dining area. Main level also has 2 bedrooms as well as a full bathroom. Over the garage you will find the master suite complete with walk in closet and amazing ensuite which includes large jetted tub with tile surround and a separate shower. Walk out basement has an enormous family room with gas fireplace, 4th bedroom, another bathroom as well as the laundry/utility room. Garage is finished and heated so your vehicles stays warm all year round. This home shows amazing, pride of ownership is very evident.
Location
State AB
County Grande Prairie
Zoning RS
Direction NE
Rooms
Other Rooms 1
Basement Finished, Walk-Out
Interior
Interior Features Breakfast Bar, Jetted Tub, No Smoking Home, Open Floorplan, Pantry, Walk-In Closet(s)
Heating Forced Air
Cooling Central Air
Flooring Carpet, Tile
Fireplaces Number 1
Fireplaces Type Basement, Gas
Appliance Central Air Conditioner, Dishwasher, Dryer, Electric Stove, Garage Control(s), Microwave Hood Fan, Refrigerator, Washer, Window Coverings
Laundry In Basement, Laundry Room
Exterior
Parking Features Double Garage Attached, Driveway, Heated Garage
Garage Spaces 2.0
Garage Description Double Garage Attached, Driveway, Heated Garage
Fence Fenced
Community Features Lake, Park, Playground, Schools Nearby, Shopping Nearby, Sidewalks, Street Lights
Roof Type Asphalt Shingle
Porch Deck, Patio
Lot Frontage 55.45
Total Parking Spaces 2
Building
Lot Description Back Yard, Front Yard, No Neighbours Behind, Landscaped, Private, Views
Foundation Poured Concrete
Architectural Style Modified Bi-Level
Level or Stories Bi-Level
Structure Type Stone,Vinyl Siding
Others
Restrictions None Known
Tax ID 75906840
Ownership Private
Read Less
Want to know what your home might be worth? Contact us for a FREE valuation!

Our team is ready to help you sell your home for the highest possible price ASAP






