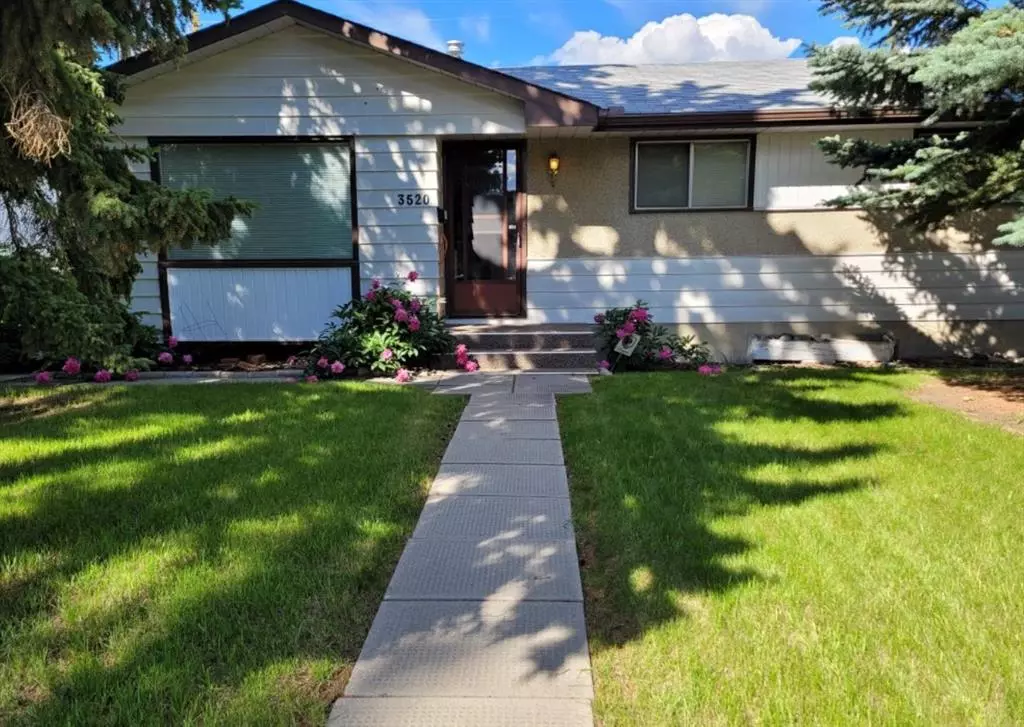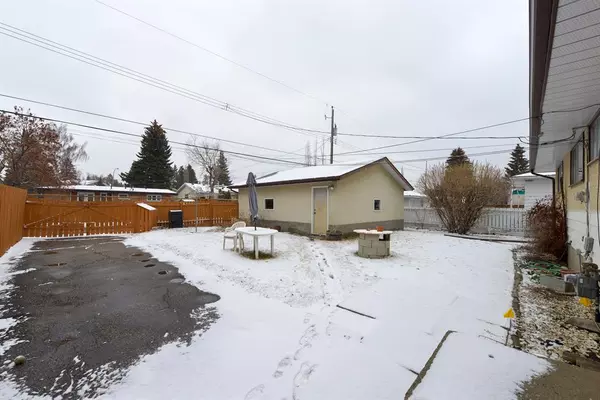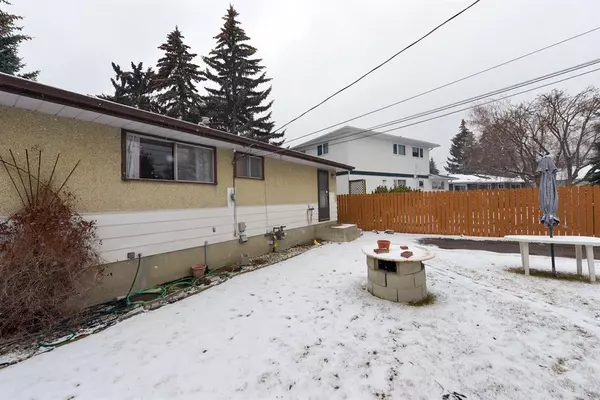$602,000
$550,000
9.5%For more information regarding the value of a property, please contact us for a free consultation.
3520 Boulton RD NW Calgary, AB T2L1M6
4 Beds
2 Baths
1,125 SqFt
Key Details
Sold Price $602,000
Property Type Single Family Home
Sub Type Detached
Listing Status Sold
Purchase Type For Sale
Square Footage 1,125 sqft
Price per Sqft $535
Subdivision Brentwood
MLS® Listing ID A2035344
Sold Date 05/02/23
Style Bungalow
Bedrooms 4
Full Baths 1
Half Baths 1
Originating Board Calgary
Year Built 1962
Annual Tax Amount $3,539
Tax Year 2023
Lot Size 5,995 Sqft
Acres 0.14
Property Description
Don't miss out! 3520 Boulton Road NW is showing its optimistic summer-time face (yes, photo-day was snowy but IS included Photo 2) on a quiet block with NO through traffic, established trees and walking distance to shopping, parks and schools. A RARE 4 Bedroom layout, with 1.5 Bathrooms in addition to the L-shaped Kitchen, Dining and open Living room on the Main, this first-time listed home also includes a fully developed Basement with Guest room, Office, Bar, Rec/Media area, and outside a huge Double Detached Garage, firepit, patio, garden and RV/Parking inside the lot for residents, family and/or guests - a peaceful OR a lively busy lifestyle! Enjoy the contemporary-decor wood burning fireplace, and the versatile separate entry mud room - the whole home has 1885 total move-in ready square feet (1125+760) to love! iGuide Virtual Tour, Detailed Floor Plans, virtually staged "Furnished" Photos and options to enhance this balanced layout are included in the 3D link. Wonderfully maintained, this flexible wide Bungalow sits on a 60'x10' fenced and landscaped lot, with perennial peonies, tulips and daffodils. Inside finishings: from the front facing living room through all bedrooms, most of the original site-finished hardwood has been protected and requires no replacement or staining. Both bathrooms have been updated, from fixtures, stone-topped vanities, tub, tile flooring, and the eat-in kitchen and dining are conveniently located by the mud room exit to the rear yard or basement levels. Large windows are front and rear facing so NO bedroom faces another home! The utility-workshop is large, where the washer-dryer are located with tons of storage and future development space - perfect for a future bathroom (see layout possibilities). The hot water tank is 2020, furnace and roof replaced and in good condition (unknown ages) and the wood and stucco exterior have been power washed for best and brightest appearance. Home and fireplace have been pre-list inspected and this may be shared upon compelling offer acceptance. Brentwood is one of Calgary's (voted) best communities, just minutes to Nosehill, Community Gardens, Bow River pathways, UofC, McMahon, Sir Winston Churchill, Crowchild and all city-wide accesses - this home will not last!
Location
State AB
County Calgary
Area Cal Zone Nw
Zoning R-C1
Direction SW
Rooms
Basement Finished, Full
Interior
Interior Features Bookcases, Built-in Features, Closet Organizers, Dry Bar, No Animal Home, No Smoking Home, Separate Entrance, Storage, Walk-In Closet(s)
Heating Forced Air, Natural Gas
Cooling None
Flooring Hardwood, Linoleum, Tile
Fireplaces Number 1
Fireplaces Type Living Room, Raised Hearth, Wood Burning
Appliance Dryer, Electric Stove, Gas Water Heater, Range Hood, Refrigerator, Washer, Window Coverings
Laundry In Basement, Laundry Room
Exterior
Garage Additional Parking, Alley Access, Asphalt, Concrete Driveway, Covered, Double Garage Detached, Enclosed, Garage Faces Rear, Gated, Oversized, RV Access/Parking
Garage Spaces 2.0
Garage Description Additional Parking, Alley Access, Asphalt, Concrete Driveway, Covered, Double Garage Detached, Enclosed, Garage Faces Rear, Gated, Oversized, RV Access/Parking
Fence Fenced
Community Features Park, Playground, Pool, Schools Nearby, Shopping Nearby, Sidewalks, Street Lights, Tennis Court(s)
Roof Type Asphalt Shingle
Porch Front Porch, None, Patio, Rear Porch
Lot Frontage 60.0
Total Parking Spaces 5
Building
Lot Description Back Lane, Back Yard, Few Trees, Front Yard, Lawn, Garden, Interior Lot, No Neighbours Behind, Landscaped, Level, Rectangular Lot
Foundation Poured Concrete
Architectural Style Bungalow
Level or Stories One
Structure Type Stucco,Wood Frame,Wood Siding
Others
Restrictions None Known
Tax ID 76797082
Ownership Private
Read Less
Want to know what your home might be worth? Contact us for a FREE valuation!

Our team is ready to help you sell your home for the highest possible price ASAP







