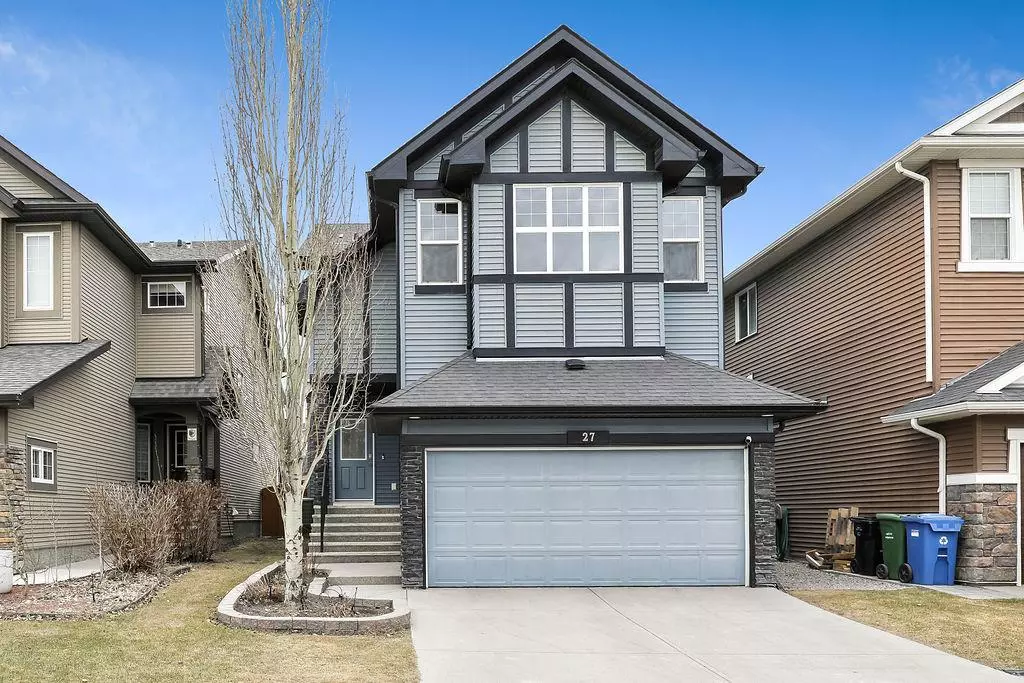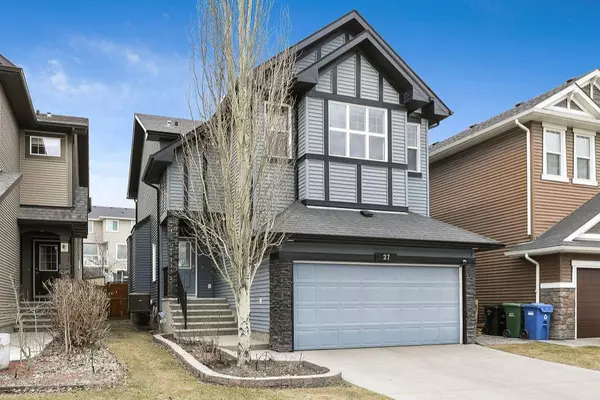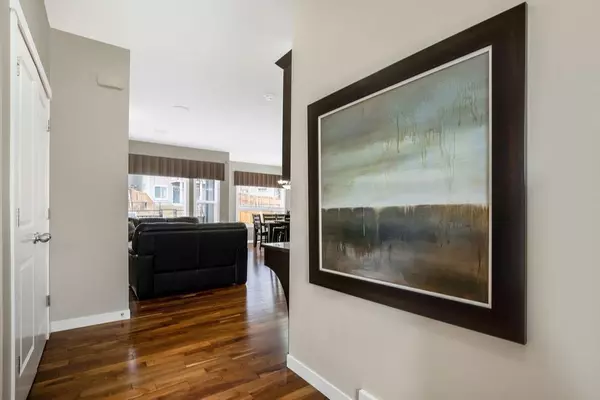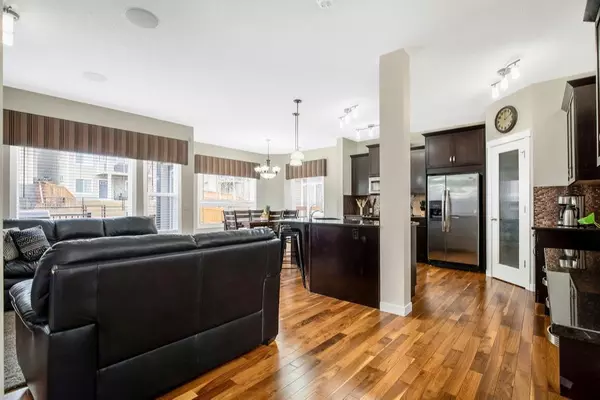$680,800
$669,900
1.6%For more information regarding the value of a property, please contact us for a free consultation.
27 Sage Valley GN NW Calgary, AB T3R 0H6
4 Beds
4 Baths
1,741 SqFt
Key Details
Sold Price $680,800
Property Type Single Family Home
Sub Type Detached
Listing Status Sold
Purchase Type For Sale
Square Footage 1,741 sqft
Price per Sqft $391
Subdivision Sage Hill
MLS® Listing ID A2042714
Sold Date 05/01/23
Style 2 Storey
Bedrooms 4
Full Baths 3
Half Baths 1
Originating Board Calgary
Year Built 2010
Annual Tax Amount $3,767
Tax Year 2022
Lot Size 4,101 Sqft
Acres 0.09
Property Description
Incredible opportunity to own a GORGEOUS 4 bedroom plus den, FULLY Developed and Air-Conditioned home in Sage Hill. Located on a whisper quiet street and backing onto a ravine walking path, this FORMER SHOW HOME offers 2,345 square feet of developed living space; perfect for a growing family or anyone who loves to entertain. Invited by 9-foot ceilings, gorgeous hardwood floors, and a wide-open sun-soaked main level, you’ll instantly fall in love. The expansive gourmet kitchen offers upgraded granite countertops and copper backsplash, a wealth of cabinets and drawers, stainless steel appliances, central island with flush breakfast bar, and custom workstation. The dining area leads to a large deck for easy indoor and outdoor entertainment, while the spacious living room with feature gas fireplace invites relaxation. The main floor is completed with a 2pc powder room, and a generous laundry/mudroom. Upstairs, the divided floorplan offers ultimate privacy with 3 bedrooms on one side and a HUGE vaulted ceiling bonus room across the way. Unwind after a long day in your spacious primary suite with walk-in closet, and a 5-piece spa ensuite featuring his and her sinks, soaker tub, and separate shower. The additional bedrooms are the perfect size and share a full 4-piece bath. A professionally finished basement offers more family space to relax, entertain, and make memories. A large family/rec room is at the center and encircled with another full bath, spacious corner bedroom, and a den which makes a comfortable home office, hobby room, or 5th bedroom. Enjoy summer BBQs on the large back deck and beautifully landscaped yard. Watch as your kids safely ride their bikes on the paved pathway just outside your back gate. The beautiful walking path leads to a large environmental reserve with Sage Hill Lake at the bottom. Other great features include wired speakers on the main floor, bonus room, and primary bedroom, underground sprinklers front and back, and NEW HWT (2023). Minutes away from greenspace, park, shops and restaurants in both Sage Hill and Nolan Hill with easy access to Shaganappi Trail and Stoney. This is the home you want your family to grow up in, book your showing today! Seller Accepts BITCOIN and Crypto Currency. Seller says BUY THIS HOME AND WE WILL BUY YOURS *Terms and Conditions Apply.
Location
State AB
County Calgary
Area Cal Zone N
Zoning R-1N
Direction E
Rooms
Basement Finished, Full
Interior
Interior Features Breakfast Bar, Granite Counters, High Ceilings, Kitchen Island, No Animal Home, No Smoking Home, Open Floorplan, Pantry, Soaking Tub, Vaulted Ceiling(s), Walk-In Closet(s)
Heating Forced Air, Natural Gas
Cooling Central Air
Flooring Carpet, Ceramic Tile, Hardwood
Fireplaces Number 1
Fireplaces Type Gas, Living Room, Mantle, Tile
Appliance Dishwasher, Dryer, Electric Stove, Garage Control(s), Microwave Hood Fan, Refrigerator, Washer, Window Coverings
Laundry Laundry Room, Main Level
Exterior
Garage Double Garage Attached
Garage Spaces 2.0
Garage Description Double Garage Attached
Fence Fenced
Community Features Playground, Shopping Nearby, Sidewalks, Street Lights
Roof Type Asphalt Shingle
Porch Deck
Lot Frontage 34.02
Total Parking Spaces 4
Building
Lot Description Back Yard, Backs on to Park/Green Space, Landscaped, Level, Rectangular Lot
Foundation Poured Concrete
Architectural Style 2 Storey
Level or Stories Two
Structure Type Stone,Vinyl Siding,Wood Frame
Others
Restrictions Utility Right Of Way
Tax ID 76344636
Ownership Private
Read Less
Want to know what your home might be worth? Contact us for a FREE valuation!

Our team is ready to help you sell your home for the highest possible price ASAP







