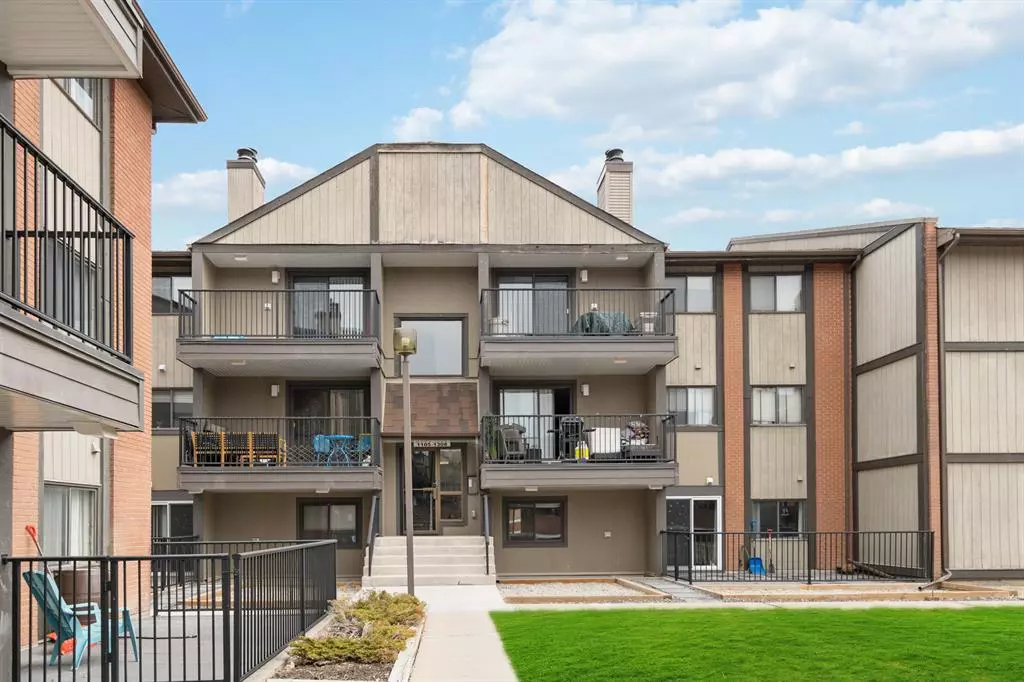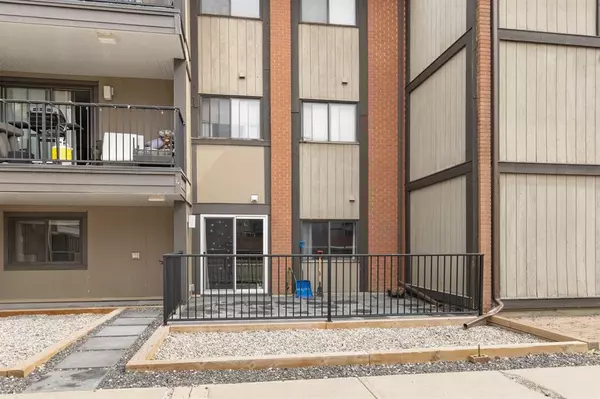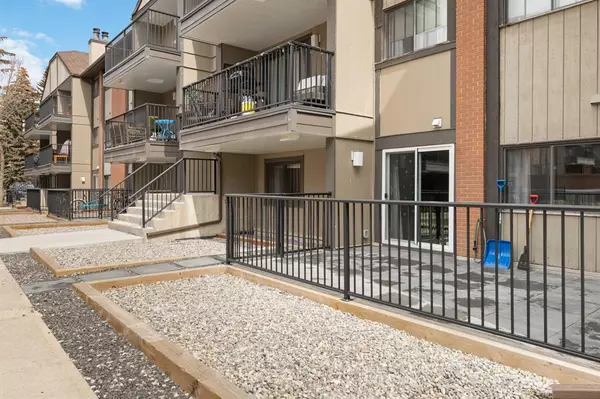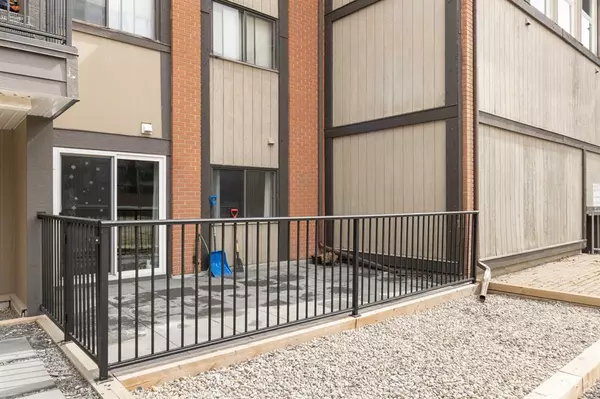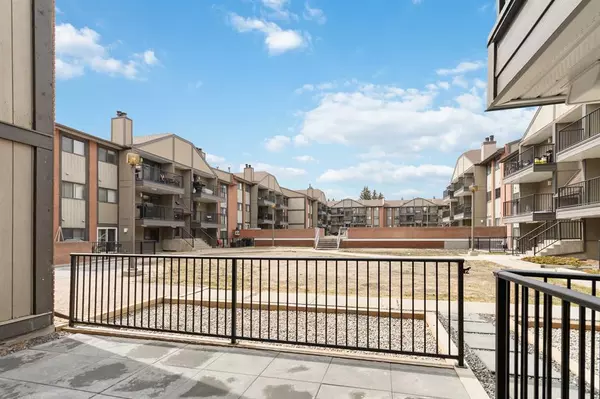$170,000
$173,900
2.2%For more information regarding the value of a property, please contact us for a free consultation.
13045 6 ST SW #1108 Calgary, AB T2W5H1
2 Beds
2 Baths
850 SqFt
Key Details
Sold Price $170,000
Property Type Condo
Sub Type Apartment
Listing Status Sold
Purchase Type For Sale
Square Footage 850 sqft
Price per Sqft $200
Subdivision Canyon Meadows
MLS® Listing ID A2039821
Sold Date 04/29/23
Style Low-Rise(1-4)
Bedrooms 2
Full Baths 2
Condo Fees $559/mo
Originating Board Calgary
Year Built 1982
Annual Tax Amount $986
Tax Year 2022
Property Description
Attn Investor/First time buyers: Two Bedrooms, Two Bathrooms, ONE UNDERGROUND PARKING STALL, in unit laundry room with washer and dryer. This Is One of the Most Desirable Floor Plans in the Complex, just a 5 minute walk to the LRT Station. Minutes’ walk to community borders Fish Creek Park and the Canyon Meadows Golf Club. The well run, pet friendly (with restrictions) complex has green spaces, mature trees and a well equipped fitness room. West Facing into a HUGE LANDSCAPED COURTYARD. Private Fenced Patio Area that is perfect for summer B-B-Q's. There is In Suite Storage as Well as Storage Locker #67 Located in the Parkade. This Complex is Close to Schools & Shopping. Unit is currently rented and tenant is happy to extend their lease with new owner.
Location
State AB
County Calgary
Area Cal Zone S
Zoning M-C1
Direction W
Rooms
Basement None
Interior
Interior Features See Remarks
Heating Baseboard, Hot Water, Other
Cooling None
Flooring Carpet, Vinyl
Fireplaces Number 1
Fireplaces Type Wood Burning
Appliance Dishwasher, Dryer, Electric Stove, Microwave, Range Hood, Refrigerator, Washer
Laundry In Unit
Exterior
Garage Underground
Garage Description Underground
Community Features None
Amenities Available None
Roof Type Asphalt Shingle
Porch Patio
Exposure W
Total Parking Spaces 1
Building
Story 4
Architectural Style Low-Rise(1-4)
Level or Stories Single Level Unit
Structure Type Brick,Cedar,Wood Frame
Others
HOA Fee Include Caretaker,Common Area Maintenance,Heat,Insurance,Parking,Professional Management,Reserve Fund Contributions,Security Personnel,Sewer,Water
Restrictions None Known
Tax ID 76404752
Ownership Private
Pets Description Call
Read Less
Want to know what your home might be worth? Contact us for a FREE valuation!

Our team is ready to help you sell your home for the highest possible price ASAP



