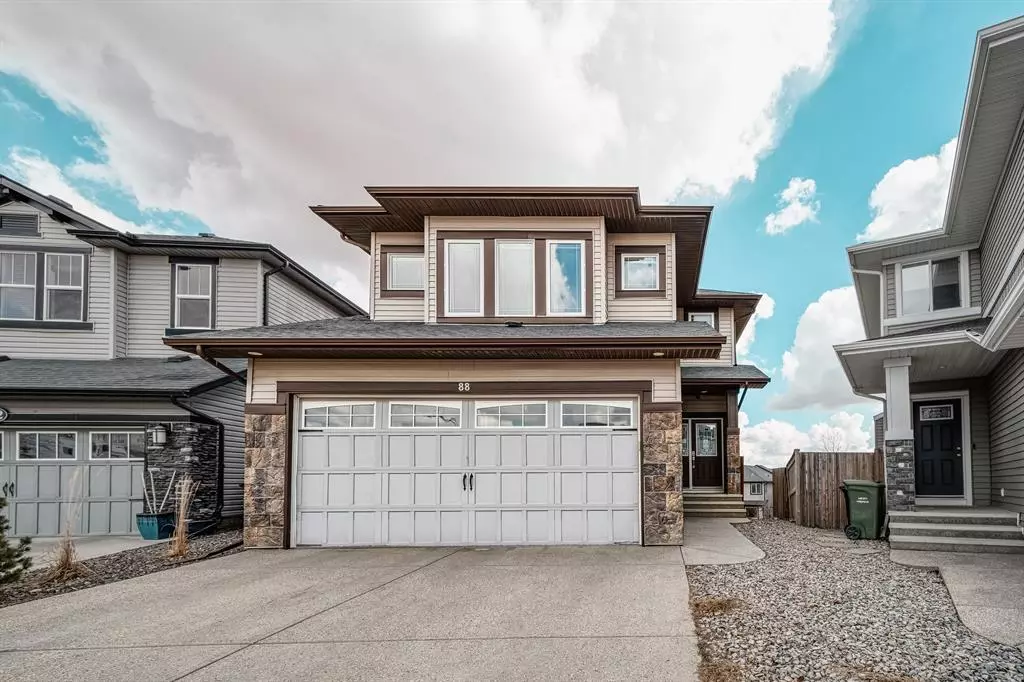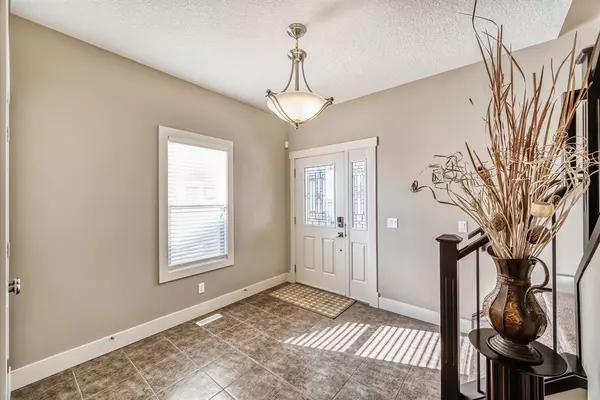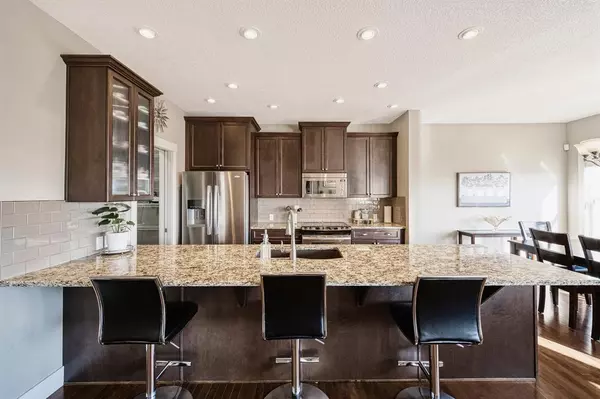$745,000
$749,900
0.7%For more information regarding the value of a property, please contact us for a free consultation.
88 Sage Bank CRES NW Calgary, AB T3R 0J2
3 Beds
3 Baths
2,400 SqFt
Key Details
Sold Price $745,000
Property Type Single Family Home
Sub Type Detached
Listing Status Sold
Purchase Type For Sale
Square Footage 2,400 sqft
Price per Sqft $310
Subdivision Sage Hill
MLS® Listing ID A2040199
Sold Date 04/28/23
Style 2 Storey
Bedrooms 3
Full Baths 2
Half Baths 1
Originating Board Calgary
Year Built 2011
Annual Tax Amount $4,429
Tax Year 2022
Lot Size 5,877 Sqft
Acres 0.13
Property Description
Must see this attractive 2 Storey walk-out home backing onto a pathway with 3 Beds & Den, 2.5 Bath 2400 sqft in a quiet location at Sage Hill! | Big Pie Shape lot | 9’ Ceiling on the Main Floor | Hardwood flooring | Granite Kitchen Island | ***CHECK OUT THE 3D VIRTUAL TOUR***| When you enter this beautiful home, you will be greeted with a spacious Foyer. The main floor boasts with 9’ high ceilings and Extensive Gleaming Hardwood Flooring. The gourmet Kitchen offers a massive long Granite Kitchen Island (12’ x 3’6’’) w/ an eating bar, ample maple wood cabinets, SS appliances, and a big walk-through pantry that offer lots of storage space. The Formal Living Room offers three big windows and a gas fireplace. The spacious Dining Room that leads to the Deck with Aluminum railings and a gas hookup. A Den, a spacious Mudroom w/ a walk-in closet, and a half bath complete this level. On the Upper-level it boasts a sunny south-facing Bonus room with a ceiling fan. The Master Retreat features a large walk-in closet, a view of the walking path, and a Luxurious 5 pc Ensuite (Double Vanity, Soaker Tub) w/ plenty of cabinet storage space. Other 2 good-sized Bedrooms, one offers a bigger space and a walk-in closet, a Laundry Room, and a 5pc Double Vanity Bath to complete this level. The unfinished walkout Basement awaits your finishing touches, the possibility is limitless! This wonderful home also offers a Fully Fenced, Big Pie shape lot backyard which gives you and your family plenty of outdoor space and offers a walking path back on the house for easy access. Walking distance to Public transit, Parks, and greenspace. Near to Co-op, Shoppers Drup Marts, Sobeys, shopping mall, and many more amenities! Easy access to Shaganappi Trail and Stoney Trail. You can’t miss this out!
Location
State AB
County Calgary
Area Cal Zone N
Zoning R-1N
Direction SW
Rooms
Basement Unfinished, Walk-Out
Interior
Interior Features Ceiling Fan(s), Double Vanity, Granite Counters, High Ceilings, Kitchen Island, Open Floorplan, Pantry, Walk-In Closet(s)
Heating Forced Air
Cooling None
Flooring Carpet, Hardwood
Fireplaces Number 1
Fireplaces Type Gas
Appliance Dishwasher, Dryer, Electric Stove, Refrigerator, Washer, Window Coverings
Laundry Laundry Room, Upper Level
Exterior
Garage Double Garage Attached
Garage Spaces 2.0
Garage Description Double Garage Attached
Fence Fenced
Community Features Lake, Park, Playground, Shopping Nearby, Sidewalks
Roof Type Asphalt Shingle
Porch Deck
Lot Frontage 27.23
Exposure SW
Total Parking Spaces 2
Building
Lot Description Pie Shaped Lot
Foundation Poured Concrete
Architectural Style 2 Storey
Level or Stories Two
Structure Type Vinyl Siding,Wood Frame
Others
Restrictions None Known
Tax ID 76789358
Ownership Private
Read Less
Want to know what your home might be worth? Contact us for a FREE valuation!

Our team is ready to help you sell your home for the highest possible price ASAP







