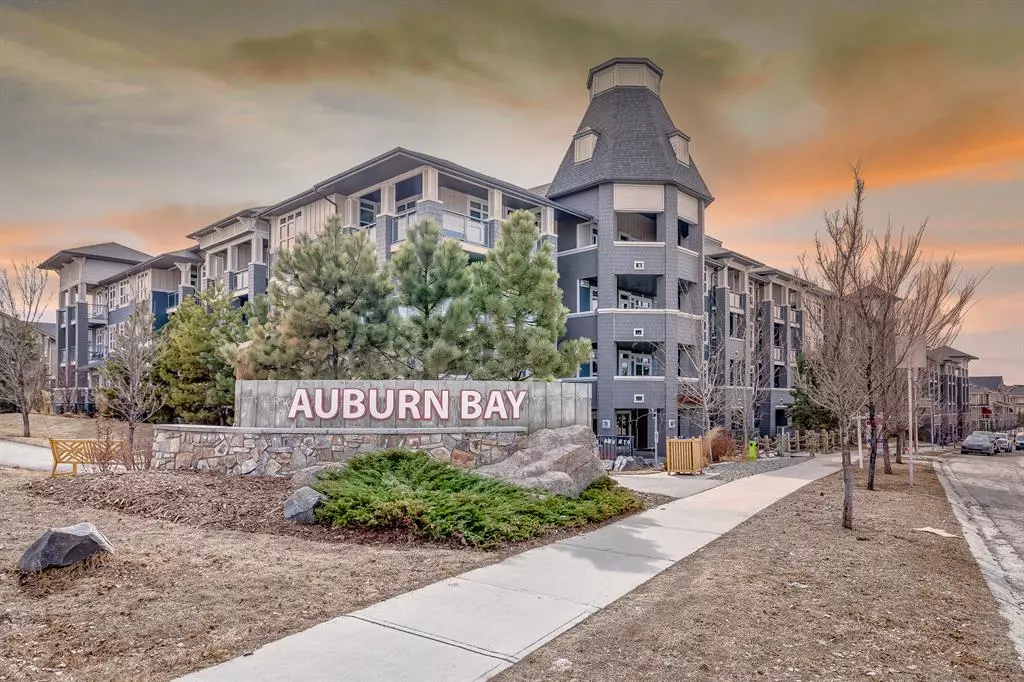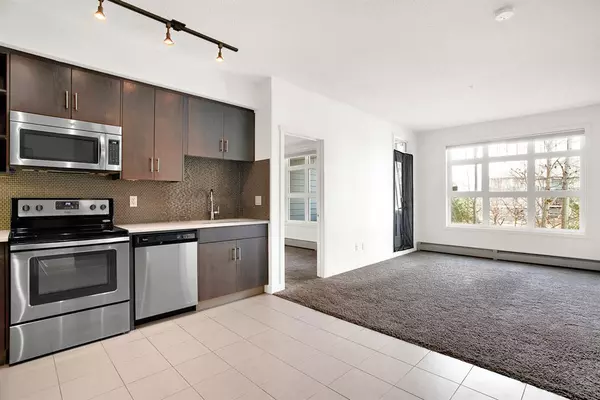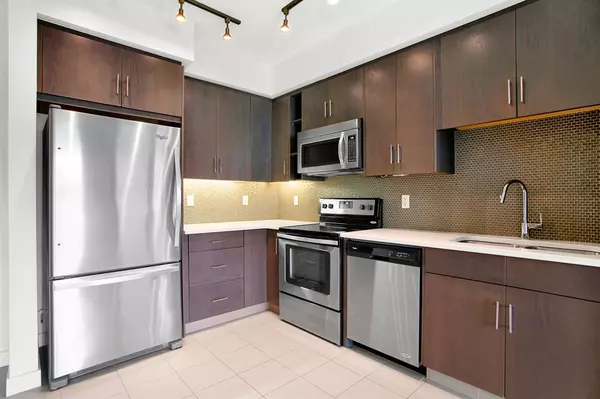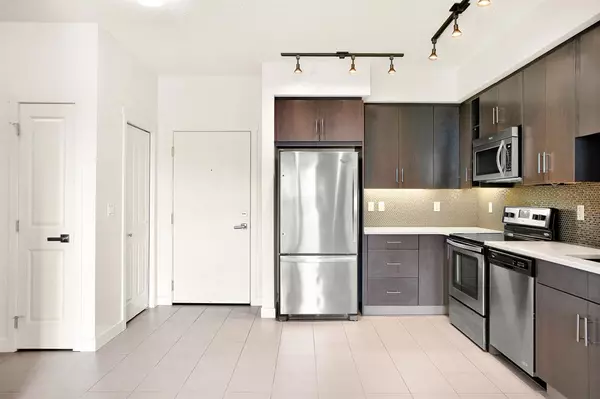$300,000
$300,000
For more information regarding the value of a property, please contact us for a free consultation.
25 Auburn Meadows AVE SE #204 Calgary, AB T3M 2L3
2 Beds
2 Baths
737 SqFt
Key Details
Sold Price $300,000
Property Type Condo
Sub Type Apartment
Listing Status Sold
Purchase Type For Sale
Square Footage 737 sqft
Price per Sqft $407
Subdivision Auburn Bay
MLS® Listing ID A2039427
Sold Date 04/27/23
Style Apartment
Bedrooms 2
Full Baths 2
Condo Fees $363/mo
HOA Fees $41/ann
HOA Y/N 1
Originating Board Calgary
Year Built 2016
Annual Tax Amount $1,465
Tax Year 2022
Property Sub-Type Apartment
Property Description
Looking to live in one of Calgary's BEST neighbourhoods, steps away from the lake, shopping, restaurants AND beautiful views. Look no further and welcome to your new Auburn Bay home! Upon walking into this stunning second floor unit, you will notice the gorgeous open-concept kitchen that boasts a sleek design, classy modern tile backsplash and seamlessly integrated appliances. The primary bedroom is bright and features a large three piece en-suite. The second bedroom is oversized and has a large closet. This amazingly stylish condo has in-suite laundry, plenty of storage space, a second full bathroom, and a functional living room that's exceptional for entertaining. This unit also comes with a titled parking spot and a private storage unit + LAKE ACCESS!
Location
State AB
County Calgary
Area Cal Zone Se
Zoning DC
Direction N
Rooms
Other Rooms 1
Interior
Interior Features Open Floorplan, See Remarks
Heating Baseboard
Cooling None
Flooring Carpet, Ceramic Tile
Appliance Dishwasher, Electric Stove, Microwave Hood Fan, Refrigerator, Washer/Dryer
Laundry In Unit
Exterior
Parking Features Titled, Underground
Garage Description Titled, Underground
Community Features Clubhouse, Lake, Park, Playground, Schools Nearby, Shopping Nearby
Amenities Available Elevator(s), Parking, Snow Removal, Visitor Parking
Porch Balcony(s)
Exposure W
Total Parking Spaces 1
Building
Story 4
Architectural Style Apartment
Level or Stories Single Level Unit
Structure Type Composite Siding,Wood Frame
Others
HOA Fee Include Common Area Maintenance,Heat,Insurance,Professional Management,Reserve Fund Contributions,Sewer,Snow Removal,Trash,Water
Restrictions Easement Registered On Title,Pet Restrictions or Board approval Required,Restrictive Covenant-Building Design/Size
Tax ID 76573005
Ownership Private
Pets Allowed Restrictions
Read Less
Want to know what your home might be worth? Contact us for a FREE valuation!

Our team is ready to help you sell your home for the highest possible price ASAP






