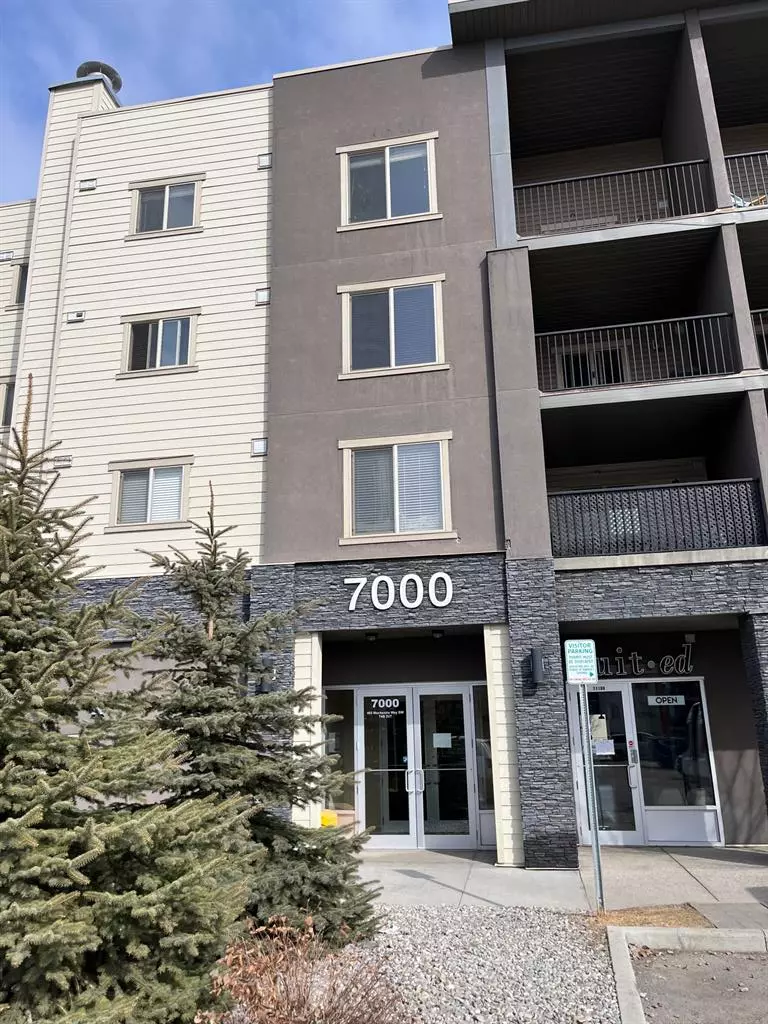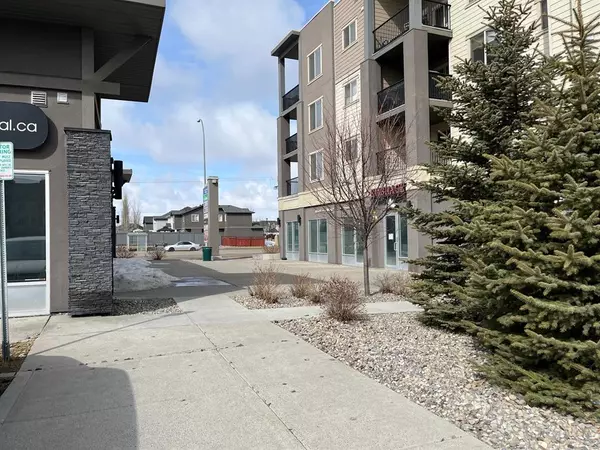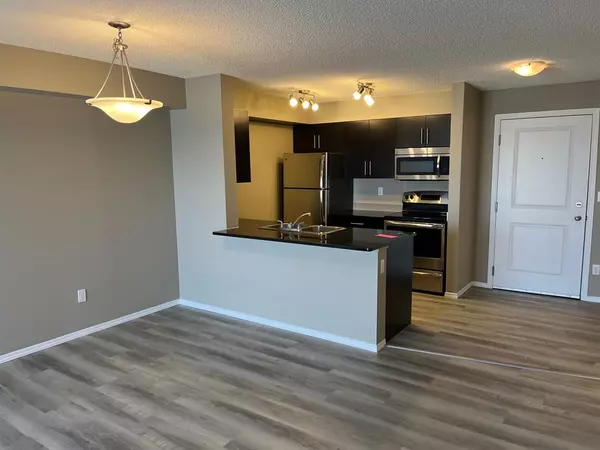$230,000
$235,000
2.1%For more information regarding the value of a property, please contact us for a free consultation.
403 Mackenzie WAY SW #7403 Airdrie, AB T4B 3V7
2 Beds
2 Baths
767 SqFt
Key Details
Sold Price $230,000
Property Type Condo
Sub Type Apartment
Listing Status Sold
Purchase Type For Sale
Square Footage 767 sqft
Price per Sqft $299
Subdivision Airdrie Meadows
MLS® Listing ID A2037794
Sold Date 04/26/23
Style Low-Rise(1-4)
Bedrooms 2
Full Baths 2
Condo Fees $413/mo
Originating Board Calgary
Year Built 2015
Annual Tax Amount $1,251
Tax Year 2022
Property Sub-Type Apartment
Property Description
Looking for a convenient location in Airdrie? 2 bedroom, 2 full bathroom, apartment called Creekside Village may be suitable for you at an affordable price. This beautiful apartment is located in a quiet and peaceful neighborhood, perfect for those looking for a relaxing living experience. This top-floor upgraded apartment is bright with large windows that offer plenty of natural lighting. The living room is spacious and a good size for relaxing or entertaining guests. The primary bedroom offers a walkthrough closet leading into a 4-piece ensuite. The second bedroom offers natural lighting with a window and it is across from the main bathroom. The kitchen is fully equipped with stainless steel appliances, granite countertops, and ample cabinet space, it is new paint and flooring clean unit. The large and private patio with a good open view and making it perfect for the summertime BBQ season. This unit also offers LED lighting, an in-unit washer, and a dryer. Creekside Village is conveniently located near shopping centers, restaurants, and public transportation. You'll have easy access to a super market.
Location
State AB
County Airdrie
Zoning M3
Direction S
Rooms
Other Rooms 1
Interior
Interior Features Granite Counters, No Animal Home, No Smoking Home
Heating Baseboard
Cooling None
Flooring Laminate
Appliance Dishwasher, Electric Stove, Microwave Hood Fan, Refrigerator, Washer/Dryer Stacked, Window Coverings
Laundry In Unit
Exterior
Parking Features Stall, Underground
Garage Spaces 2.0
Garage Description Stall, Underground
Community Features Playground, Street Lights, Shopping Nearby
Amenities Available Elevator(s), Parking, Secured Parking, Visitor Parking
Porch Balcony(s)
Exposure W
Total Parking Spaces 2
Building
Story 4
Architectural Style Low-Rise(1-4)
Level or Stories Single Level Unit
Structure Type Concrete,Wood Frame
Others
HOA Fee Include Common Area Maintenance,Heat,Insurance,Professional Management,Reserve Fund Contributions,Sewer,Snow Removal,Water
Restrictions Board Approval
Tax ID 78814171
Ownership Private
Pets Allowed Yes
Read Less
Want to know what your home might be worth? Contact us for a FREE valuation!

Our team is ready to help you sell your home for the highest possible price ASAP






