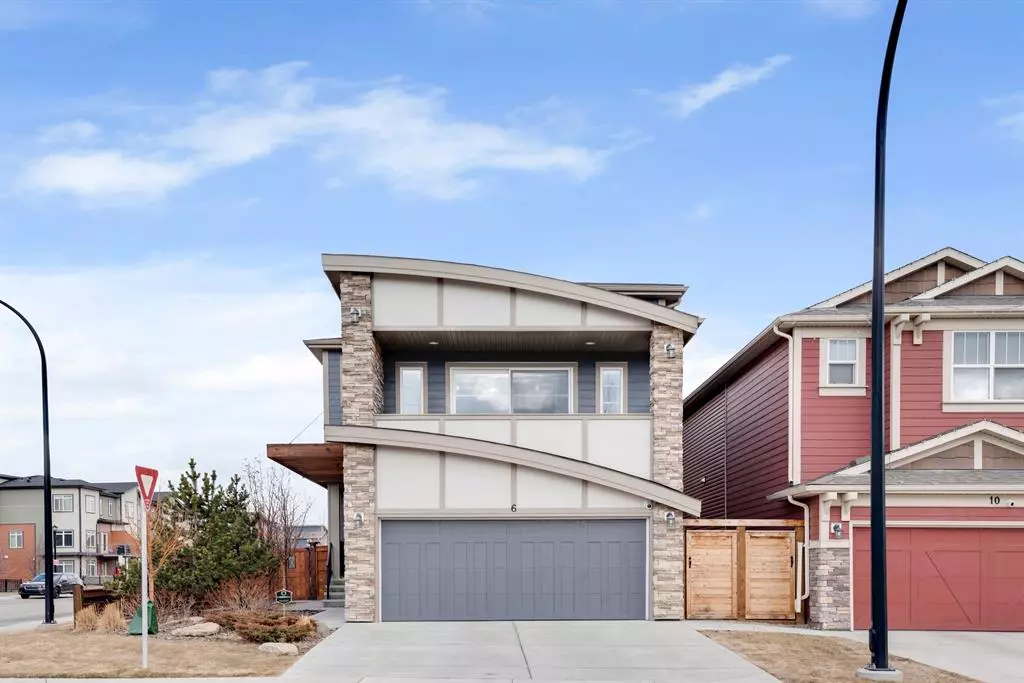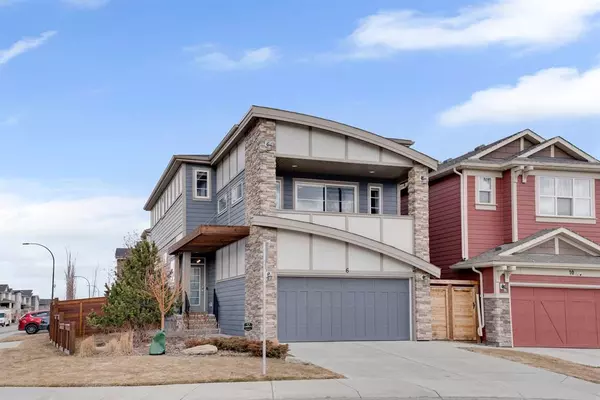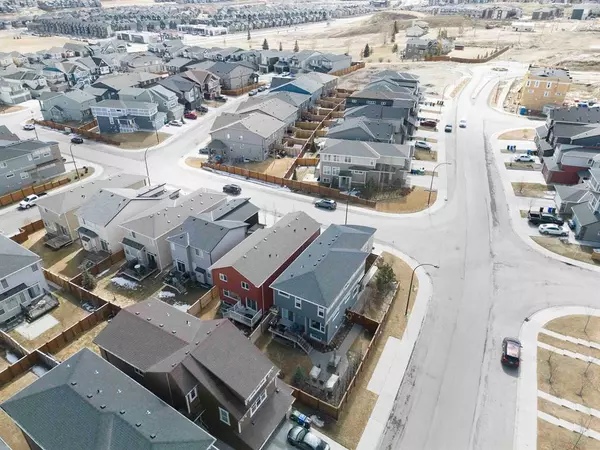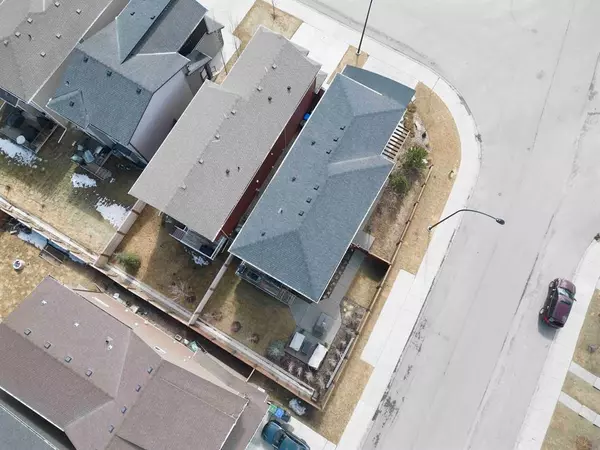$799,900
$799,900
For more information regarding the value of a property, please contact us for a free consultation.
6 Sage Bluff WAY NW Calgary, AB T3R0Y9
4 Beds
4 Baths
2,085 SqFt
Key Details
Sold Price $799,900
Property Type Single Family Home
Sub Type Detached
Listing Status Sold
Purchase Type For Sale
Square Footage 2,085 sqft
Price per Sqft $383
Subdivision Sage Hill
MLS® Listing ID A2040043
Sold Date 04/26/23
Style 4 Level Split
Bedrooms 4
Full Baths 3
Half Baths 1
HOA Fees $7/ann
HOA Y/N 1
Originating Board Calgary
Year Built 2017
Annual Tax Amount $4,476
Tax Year 2023
Lot Size 4,359 Sqft
Acres 0.1
Property Description
*Watch the video* Pride of ownership. This gorgeous immaculately well-kept FORMER BROOKFIELD SHOWHOME is about to leave you at a wow! Welcome to 6 Sage Bluff Way located on an oversized CORNER LOT in one of the most desirable neighbourhoods of Calgary, Sage Hill where you're minutes away from parks, playgrounds, biking/walking trails, Walmart, Costco, Sobeys, Home Depot, Canadian Tire, Day-cares, local restaurants, bars, and all the amenities you can ask for. Featuring over 2800 SQFT of highly functional developed space, this fantastic executive home is what you have been waiting for! Upon entrance, you'll be amazed by the bright open floor plan featuring 9 feet knock down ceilings, upgraded luxury vinyl plan flooring, pot lights, & extra windows bringing plenty of sunlight all day long. The dreamy spectacular kitchen includes tall 42" two-toned cabinets, quartz countertops, extended 9-feet island, chimney hood fan, elegant bricklane backsplash, top-of the line stainless steel appliances including built-in stove, microwave, refrigerator, and built-in gas 5 burner cooktop top, garburator, and a walk-in pantry. Adjacent to the living room is your spacious dining area which can easily accommodate an 8-10 seater. Walking upstairs is your deluxe bonus room with vaulted ceilings and is a perfect space for your movie nights/kids plays area/second living room. The front south facing private balcony is just an added bonus among many others. A few steps up are your spacious 3 bedrooms including the master bedroom with its own spa-like ensuite, a shared second bathroom with dual sinks, and the laundry room. The professionally finished 9 foot ceiling basement offers a huge rec room for your get-togethers/parties, a nice bedroom with its own closet, a HOME OFFICE, a full bathroom, and storage space. The HEATED DOUBLE GARAGE is fully insulated and finished with painted walls and ceilings. The backyard oasis!! PROFESSIONALLY LANDSCAPED front and back yards with concrete walkway to large back concrete patio with beautifully maintained grass & side gardens, and large Swedish Columnar ASPEN TREES, fenced yard with 6 feet high cedar boards, and a 12X8 wooden deck. Some of the other UPGRADES are: CENTRAL AC, centiliter fireplace & mantle, upgraded carpets in the bedrooms and basement, feature walls, custom window coverings with Hunter Douglas blinds throughout and power blinds in dining area and bonus room, 75-gallon water heater, professionally installed IRRIGATION SYSTEM with 4 zones across the front, back, side yards, built-in SONOS stereo system, "My Command" smart home features, full security system, and extremely durable HARDIE BOARD SIDING on entire home exterior. Truly a showstopper! Shows 10/10. Call today to book a showing.
Location
State AB
County Calgary
Area Cal Zone N
Zoning R-1N
Direction S
Rooms
Basement Finished, Full
Interior
Interior Features Built-in Features, Chandelier, Closet Organizers, Double Vanity, High Ceilings, Kitchen Island, No Animal Home, No Smoking Home, Open Floorplan, Pantry, Quartz Counters, Smart Home, Walk-In Closet(s)
Heating Forced Air
Cooling Central Air
Flooring Carpet, Tile, Vinyl Plank
Fireplaces Number 1
Fireplaces Type Gas
Appliance Built-In Oven, Central Air Conditioner, Dishwasher, Gas Cooktop, Microwave, Range Hood, Refrigerator, Window Coverings
Laundry Upper Level
Exterior
Garage Double Garage Attached
Garage Spaces 2.0
Garage Description Double Garage Attached
Fence Fenced
Community Features Park, Playground, Schools Nearby, Shopping Nearby, Sidewalks
Amenities Available None
Roof Type Asphalt Shingle
Porch Deck, Porch, See Remarks, Side Porch
Lot Frontage 37.0
Exposure S
Total Parking Spaces 4
Building
Lot Description Corner Lot, Lawn, Garden, Landscaped, Many Trees, Private
Foundation Poured Concrete
Architectural Style 4 Level Split
Level or Stories Two
Structure Type See Remarks
Others
Restrictions None Known
Tax ID 76437431
Ownership Private
Read Less
Want to know what your home might be worth? Contact us for a FREE valuation!

Our team is ready to help you sell your home for the highest possible price ASAP







