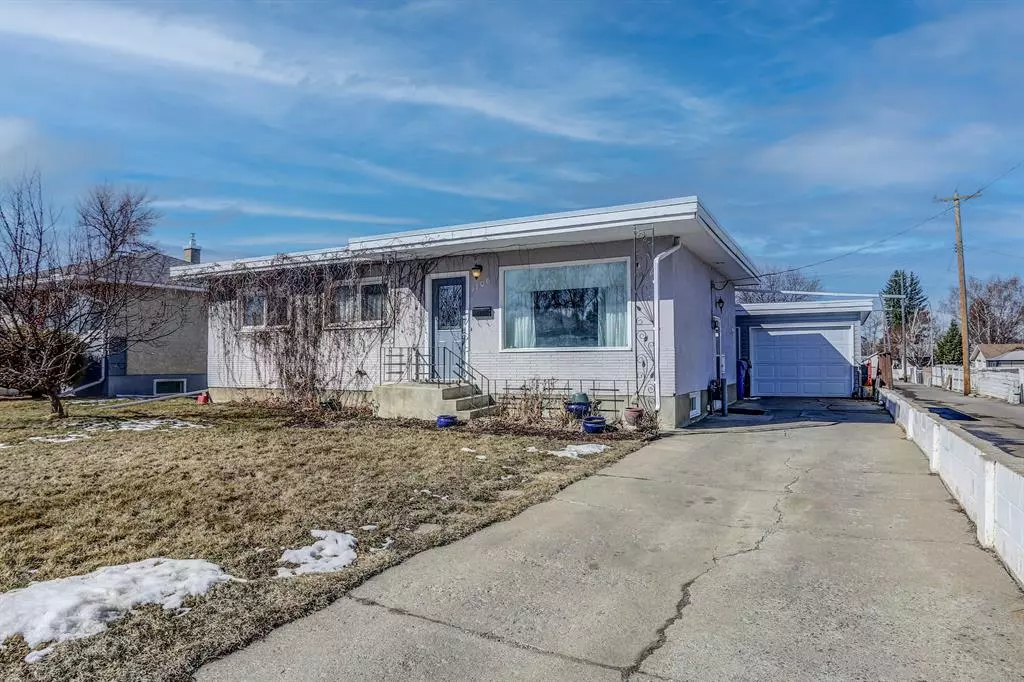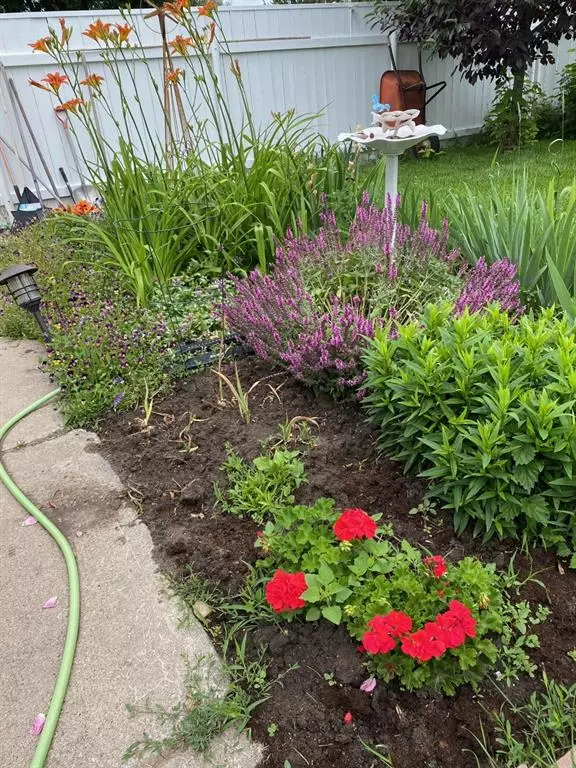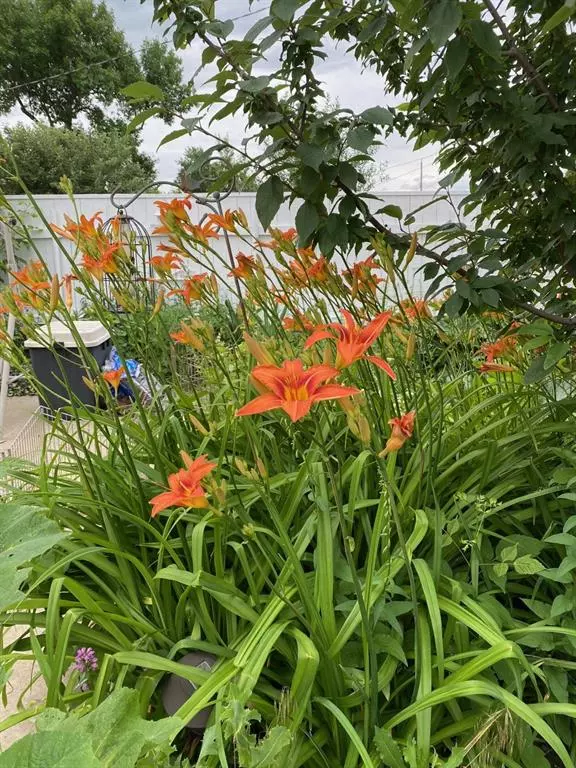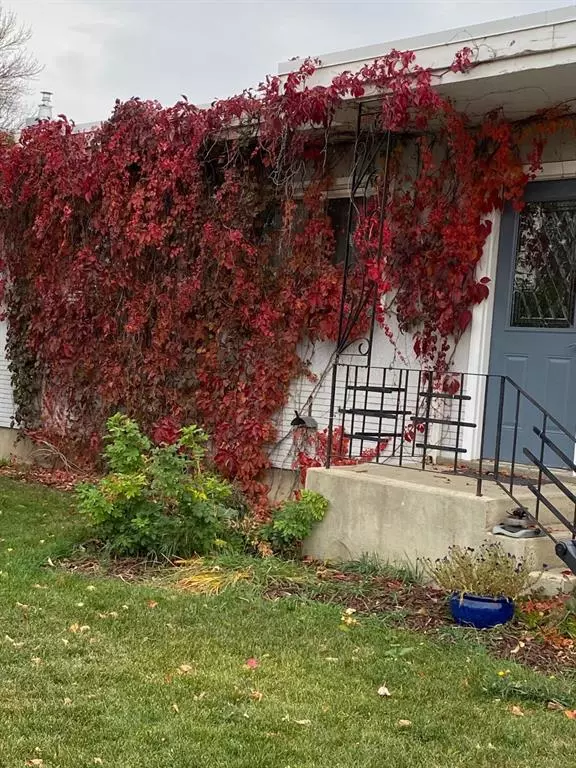$305,000
$315,000
3.2%For more information regarding the value of a property, please contact us for a free consultation.
1106 19 ST N Lethbridge, AB T1H 3M1
5 Beds
2 Baths
1,141 SqFt
Key Details
Sold Price $305,000
Property Type Single Family Home
Sub Type Detached
Listing Status Sold
Purchase Type For Sale
Square Footage 1,141 sqft
Price per Sqft $267
Subdivision Winston Churchill
MLS® Listing ID A2036520
Sold Date 04/23/23
Style Bungalow
Bedrooms 5
Full Baths 2
Originating Board Lethbridge and District
Year Built 1959
Annual Tax Amount $2,858
Tax Year 2022
Lot Size 6,635 Sqft
Acres 0.15
Property Description
This updated bungalow is in a fantastic location close to three schools. It has the potential for rental income, and a tremendous amount of updates have been done to this home over the years!
With two living Spaces on the main floor both with large windows, one looking out on to the backyard and one out to the front, you can enjoy the sunshine all day. The main floor hosts three bedrooms with large windows, amazing hardwood floors, a full bathroom, and main floor stacked laundry. One of the best parts of this home is the oasis of a yard. It is a green thumb’s dream. There are many trees, bushes and vines including a Virginia creeper, a Nannyberry, a Mayday, a maple leaf, a chokecherry tree, and a Saskatoon bush, as well as a couple of lilac bushes. The gorgeous vine at the front turns the most incredible shade of red in the fall. You can entertain throughout all the seasons! The yard also boasts a beautiful deck and gazebo, and a fire pit.
The illegal basement suite with separate entrance features two bedrooms, a full bathroom, separate laundry, living space, and full kitchen with stove, fridge, and microwave. There is also an oversized single car garage with new garage door in 2018 with remote. Out back is a paved lane as well.
The updates in this home include doors, trim, new roof membrane in 2016, garage door 2018, hot water tank 2022, extra deep sump pump put in 2011 and 100 amp service, new furnace and larger deck in 2011, multiple trees planted and many more small updates throughout the house like lights, toilets, hardware, and some appliances. Lovingly updated and maintained, do not wait to come see this great house with income potential. Give your favourite Realtor a call and get in here!
Location
State AB
County Lethbridge
Zoning R-L
Direction E
Rooms
Basement Finished, Full
Interior
Interior Features Vinyl Windows
Heating Forced Air, Natural Gas
Cooling Central Air
Flooring Carpet, Hardwood, Laminate, Tile, Vinyl
Appliance Central Air Conditioner, Dishwasher, Dryer, Microwave, Range Hood, Refrigerator, Stove(s), Washer
Laundry In Kitchen, Main Level
Exterior
Garage Driveway, Off Street, RV Access/Parking, Single Garage Attached
Garage Spaces 1.0
Garage Description Driveway, Off Street, RV Access/Parking, Single Garage Attached
Fence Fenced
Community Features Schools Nearby, Sidewalks, Street Lights, Shopping Nearby
Roof Type Tar/Gravel
Porch Deck, Patio
Lot Frontage 55.0
Total Parking Spaces 3
Building
Lot Description Back Lane, Back Yard, Few Trees, Front Yard, Street Lighting
Foundation Poured Concrete
Architectural Style Bungalow
Level or Stories One
Structure Type Brick,Stucco,Vinyl Siding
Others
Restrictions None Known
Tax ID 75855826
Ownership Private
Read Less
Want to know what your home might be worth? Contact us for a FREE valuation!

Our team is ready to help you sell your home for the highest possible price ASAP







