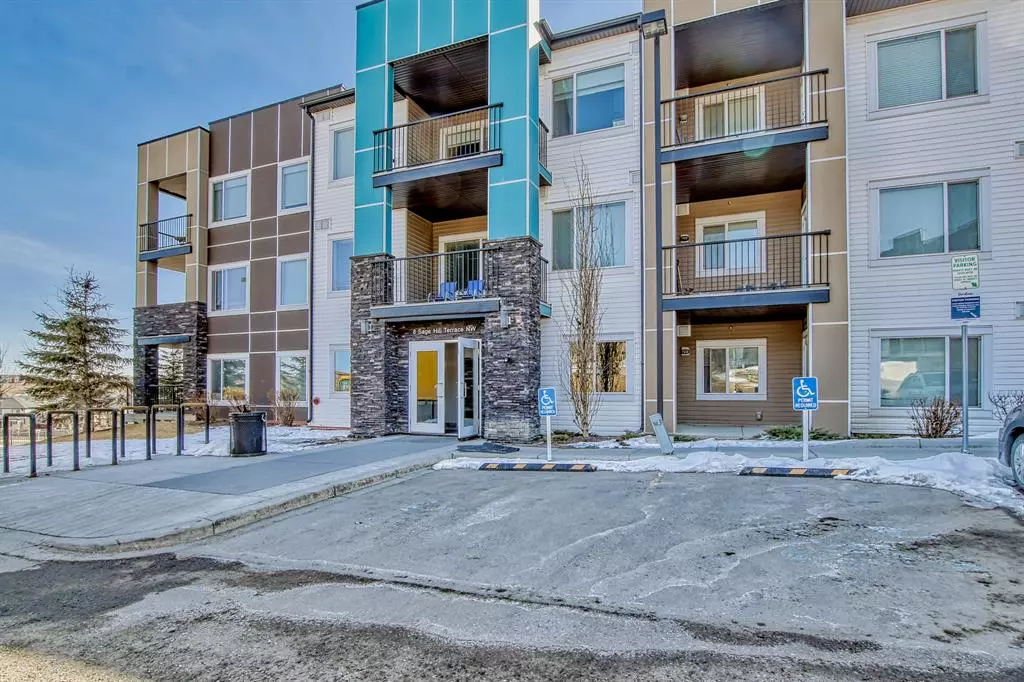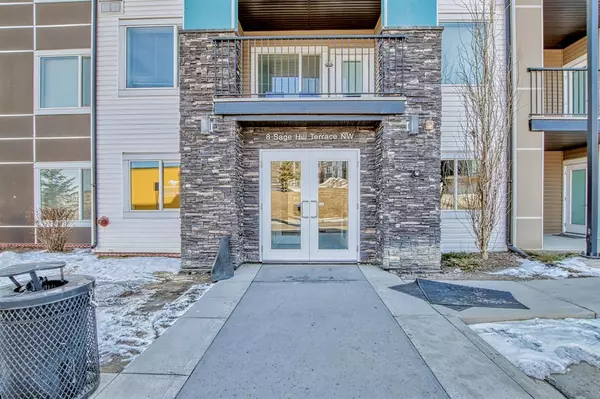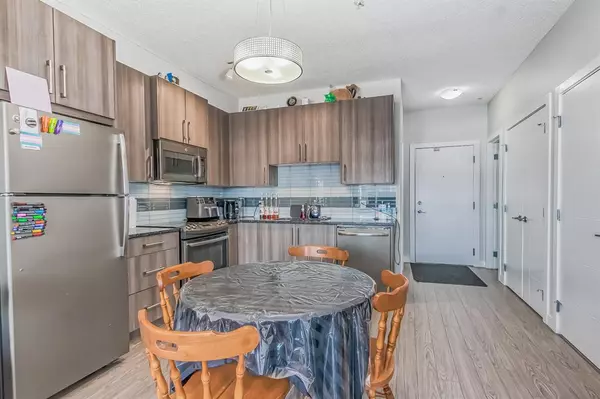$225,000
$232,000
3.0%For more information regarding the value of a property, please contact us for a free consultation.
8 Sage Hill TER NW #217 Calgary, AB T3R 0W5
1 Bed
1 Bath
576 SqFt
Key Details
Sold Price $225,000
Property Type Condo
Sub Type Apartment
Listing Status Sold
Purchase Type For Sale
Square Footage 576 sqft
Price per Sqft $390
Subdivision Sage Hill
MLS® Listing ID A2036504
Sold Date 04/22/23
Style Apartment
Bedrooms 1
Full Baths 1
Condo Fees $338/mo
Originating Board Calgary
Year Built 2015
Annual Tax Amount $1,122
Tax Year 2022
Property Description
Fantastic 1 bedroom/1bathroom, pet friendly unit with den located in the sought after, well established neighbourhood of Sage Hill. This is the perfect opportunity to get into the market as a first time buyer or investor! Wonderfully updated with fresh paint, designer light fixtures, laminate flooring throughout, 9 foot ceilings, and usb plug sockets. Modern kitchen finishings include contrasting dark cabinets and light backsplashes, with granite countertops and an upgraded stainless steel GE appliance package. Kitchen is open to dining and living room which makes entertaining ideal. Enjoy an abundance of natural light all day long from the sunny south east exposure. Large, private balcony off the living room is perfect for enjoying your morning coffee. Spacious Primary bedroom offers a large walk-in closet space. 4pc bathroom includes granite counters with under mount sink. Conveniently stacked laundry room is an added bonus. Still working from home? This unit is equipped with a private den, which can also be used for additional in suite storage. Park your vehicle in the titled, heated, underground parkade, out of the elements. Great location close to Sage Hill Crossing shopping centre, Creekside shopping, and winding pathways through the ravines. Jump on this opportunity today before it’s too late!
Location
State AB
County Calgary
Area Cal Zone N
Zoning M-1 d100
Direction NE
Rooms
Basement None
Interior
Interior Features Granite Counters, High Ceilings, Open Floorplan, Vinyl Windows
Heating In Floor
Cooling None
Flooring Ceramic Tile, Laminate
Appliance Dishwasher, Dryer, Electric Stove, Microwave Hood Fan, Refrigerator, Washer, Window Coverings
Laundry In Unit
Exterior
Garage Titled, Underground
Garage Description Titled, Underground
Community Features Park, Schools Nearby, Playground, Shopping Nearby
Amenities Available Elevator(s), Parking, Visitor Parking
Roof Type Asphalt Shingle
Porch Balcony(s)
Exposure SE
Total Parking Spaces 1
Building
Story 3
Foundation Poured Concrete
Architectural Style Apartment
Level or Stories Single Level Unit
Structure Type Vinyl Siding,Wood Frame
Others
HOA Fee Include Common Area Maintenance,Heat,Insurance,Maintenance Grounds,Professional Management,Reserve Fund Contributions,Sewer,Snow Removal,Trash,Water
Restrictions Board Approval
Tax ID 76369907
Ownership Private
Pets Description Restrictions
Read Less
Want to know what your home might be worth? Contact us for a FREE valuation!

Our team is ready to help you sell your home for the highest possible price ASAP







