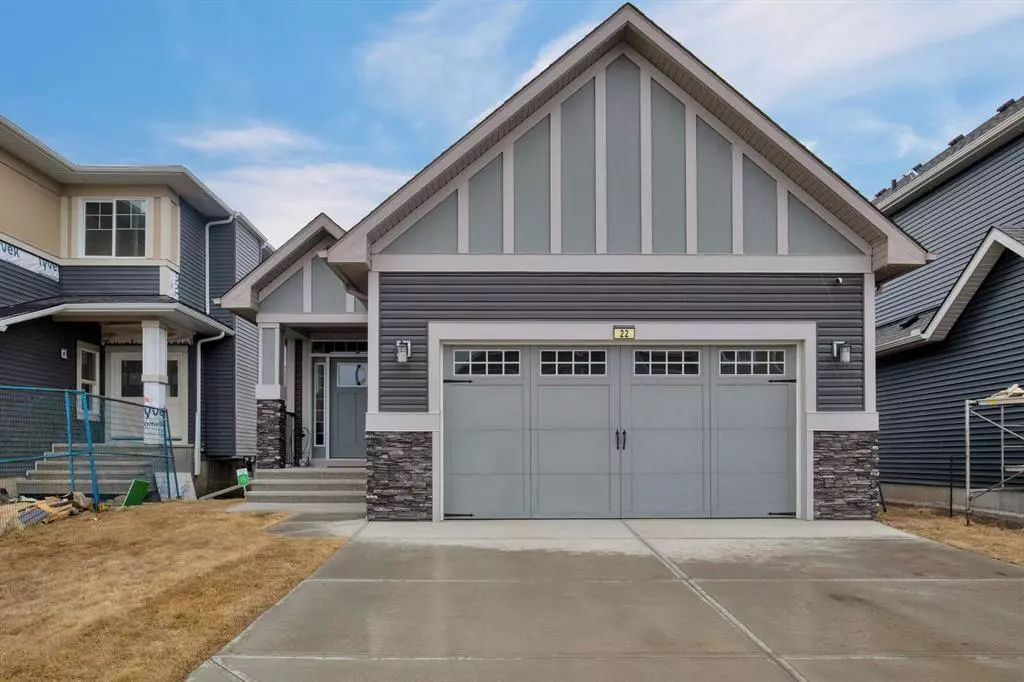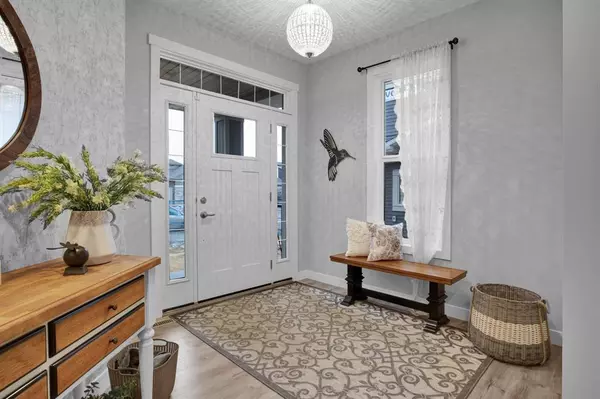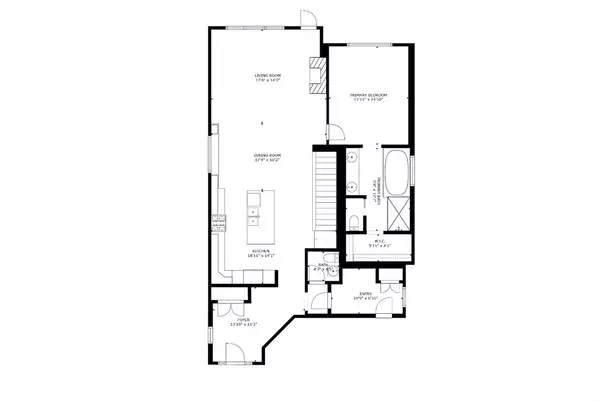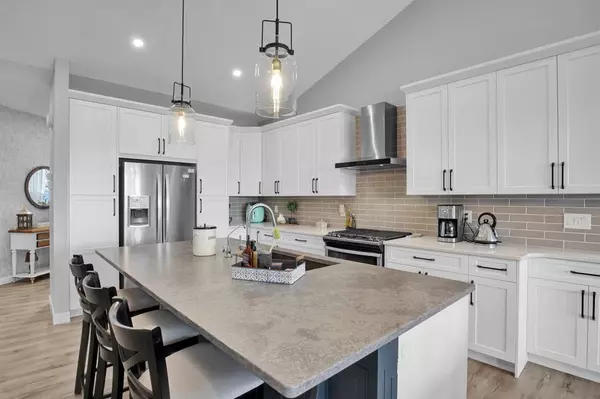$775,000
$799,900
3.1%For more information regarding the value of a property, please contact us for a free consultation.
22 Highwood DR Okotoks, AB T1S 5S3
3 Beds
3 Baths
1,366 SqFt
Key Details
Sold Price $775,000
Property Type Single Family Home
Sub Type Detached
Listing Status Sold
Purchase Type For Sale
Square Footage 1,366 sqft
Price per Sqft $567
Subdivision Wedderburn
MLS® Listing ID A2039980
Sold Date 04/22/23
Style Bungalow
Bedrooms 3
Full Baths 2
Half Baths 1
Originating Board Calgary
Year Built 2021
Annual Tax Amount $5,000
Tax Year 2022
Lot Size 4,596 Sqft
Acres 0.11
Property Description
Welcome to this stunning executive bungalow on the pond in Wedderburn. With over 2600sf of developed space, this home is truly remarkable with features such as vinyl plank flooring, vaulted ceilings and so much more. Upon entering, you will be welcomed by the spacious foyer which leads to the open concept living area. The white kitchen has oversized white cabinets, quartz counters and stainless steel appliances including a gas stove. The adjacent dining area offers even more cabinets and countertop for serving. The living room has a full height stone faced gas fireplace and opens out onto the deck with a view of the pond. The primary bedroom has double sinks, a large soaker tub, a tiled shower with glass surround, and a walk-in closet with built-in organizers. The basement has been fully finished with a large media room for your large TV and a corner wet bar with cabinets for your glassware and a wine fridge. The laundry room has extra storage and a counter for folding. (Sellers will move laundry upstairs if desired) Two more bedrooms and a 3-piece bathroom (shower) are perfect for teenagers or guests. The fenced yard backs onto the pond, meaning no neighbours behind. Don't miss out on this incredible opportunity!
Location
State AB
County Foothills County
Zoning TN
Direction S
Rooms
Basement Finished, Full
Interior
Interior Features Kitchen Island, Vaulted Ceiling(s), Walk-In Closet(s)
Heating Forced Air, Natural Gas
Cooling None
Flooring Tile, Vinyl
Fireplaces Number 2
Fireplaces Type Gas, Stone
Appliance Dishwasher, Dryer, Gas Stove, Refrigerator, Washer, Wine Refrigerator
Laundry Lower Level
Exterior
Parking Features Double Garage Attached, Garage Faces Front
Garage Spaces 2.0
Garage Description Double Garage Attached, Garage Faces Front
Fence Fenced, Partial
Community Features None
Waterfront Description Pond
Roof Type Asphalt Shingle
Porch Deck
Lot Frontage 40.36
Total Parking Spaces 4
Building
Lot Description Creek/River/Stream/Pond, Low Maintenance Landscape, No Neighbours Behind, Landscaped, Rectangular Lot, Waterfront
Foundation Poured Concrete
Architectural Style Bungalow
Level or Stories One
Structure Type Stone,Vinyl Siding,Wood Frame
Others
Restrictions None Known
Tax ID 77061215
Ownership Private
Read Less
Want to know what your home might be worth? Contact us for a FREE valuation!

Our team is ready to help you sell your home for the highest possible price ASAP







