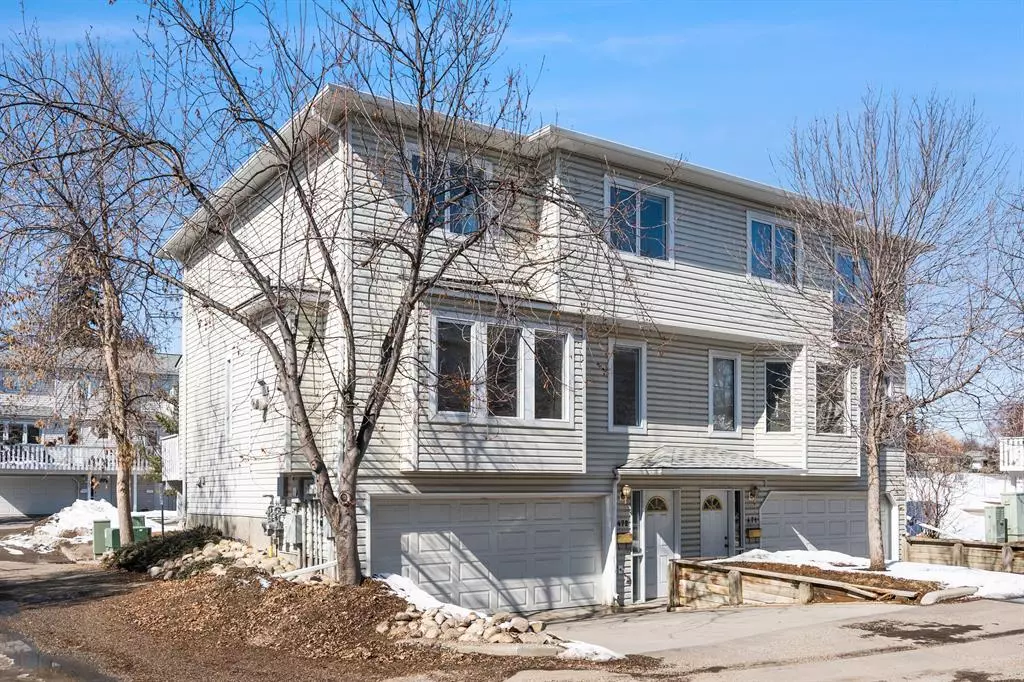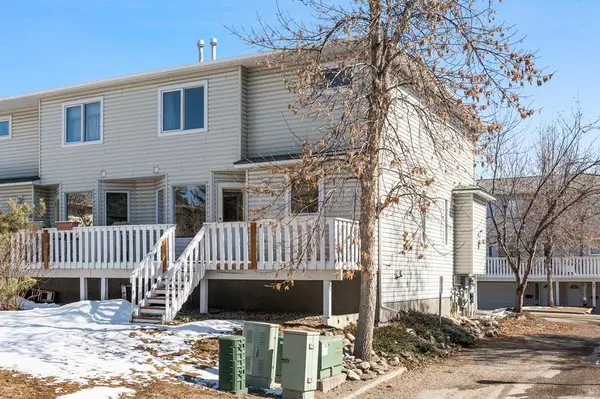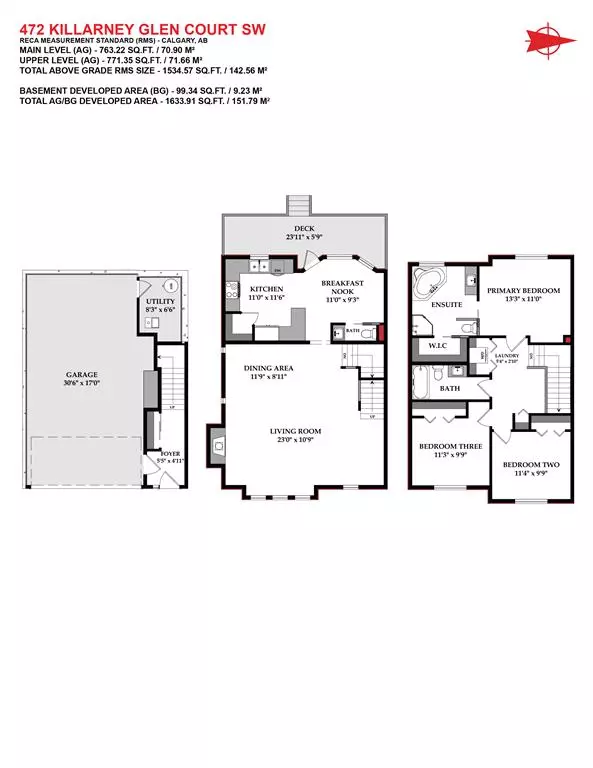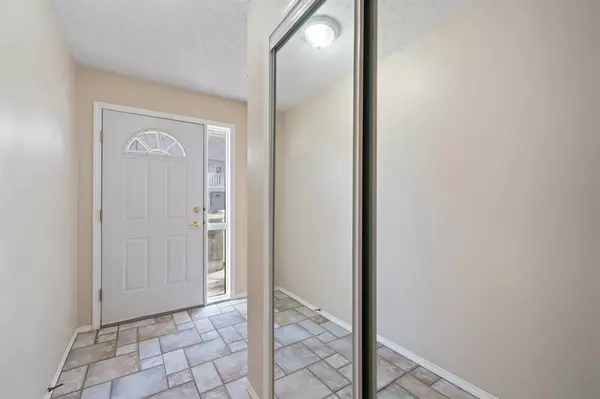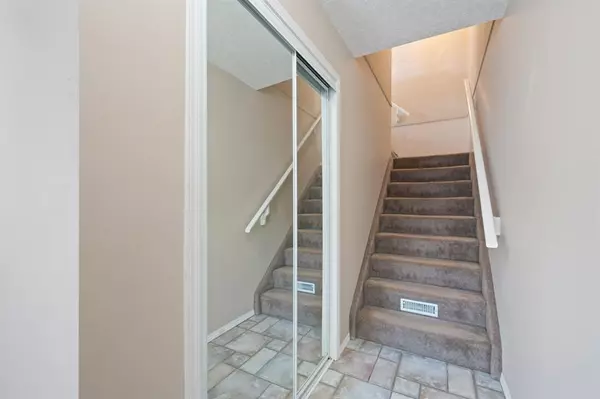$446,780
$459,900
2.9%For more information regarding the value of a property, please contact us for a free consultation.
472 Killarney Glen CT SW Calgary, AB T3E 7H4
3 Beds
3 Baths
1,534 SqFt
Key Details
Sold Price $446,780
Property Type Townhouse
Sub Type Row/Townhouse
Listing Status Sold
Purchase Type For Sale
Square Footage 1,534 sqft
Price per Sqft $291
Subdivision Killarney/Glengarry
MLS® Listing ID A2036253
Sold Date 04/21/23
Style 2 Storey
Bedrooms 3
Full Baths 2
Half Baths 1
Condo Fees $562
Originating Board Calgary
Year Built 1998
Annual Tax Amount $2,241
Tax Year 2022
Property Sub-Type Row/Townhouse
Property Description
Welcome to 472 Killarney Glen Court…
‘Best in Class', Inner City Townhome with Double garage… Check it out! … Great location close to a variety of amenities… Take a stroll around the neighborhood… notice the proximity to parks, schools, an off-leash park, pubs, restaurants, shopping, swimming pool, tennis and within a short walk to Marda Loop and bike riding distance of the Core. Have a good look at this 1535 sq ft 2 Storey Townhome boasting 3 bedrooms, a double attached garage, air conditioning, fireplace, raised maple cabinetry, Master Bedroom with Ensuite with whirlpool tub, separate shower and walk-in closet. Ceramic tile flooring foyer and kitchen with quality carpet living and bedrooms. Sit quietly on your westerly rear deck and enjoy the ambiance…
Check and compare…Location + Form + Function = Excellent Value!
Location
State AB
County Calgary
Area Cal Zone Cc
Zoning M-CG d72
Direction E
Rooms
Other Rooms 1
Basement Partial, Unfinished
Interior
Interior Features Ceiling Fan(s), Closet Organizers, Jetted Tub, Laminate Counters, Walk-In Closet(s)
Heating Forced Air, Natural Gas
Cooling Central Air
Flooring Carpet, Ceramic Tile
Fireplaces Number 1
Fireplaces Type Gas, Living Room, Masonry
Appliance Dishwasher, Electric Range, Humidifier, Microwave, Range Hood, Refrigerator, Washer/Dryer
Laundry Laundry Room, Upper Level
Exterior
Parking Features Double Garage Attached, Driveway, Enclosed, Front Drive, Garage Faces Front
Garage Spaces 2.0
Garage Description Double Garage Attached, Driveway, Enclosed, Front Drive, Garage Faces Front
Fence None
Community Features Schools Nearby, Playground, Shopping Nearby
Amenities Available None
Roof Type Asphalt Shingle
Porch Deck
Exposure E
Total Parking Spaces 2
Building
Lot Description Cul-De-Sac, Fruit Trees/Shrub(s), Lawn, Landscaped, See Remarks
Story 2
Foundation Perimeter Wall
Architectural Style 2 Storey
Level or Stories Two
Structure Type Vinyl Siding
Others
HOA Fee Include Amenities of HOA/Condo,Common Area Maintenance,Insurance,Professional Management,Reserve Fund Contributions,Sewer,Snow Removal
Restrictions Pet Restrictions or Board approval Required
Ownership Private
Pets Allowed Restrictions
Read Less
Want to know what your home might be worth? Contact us for a FREE valuation!

Our team is ready to help you sell your home for the highest possible price ASAP


