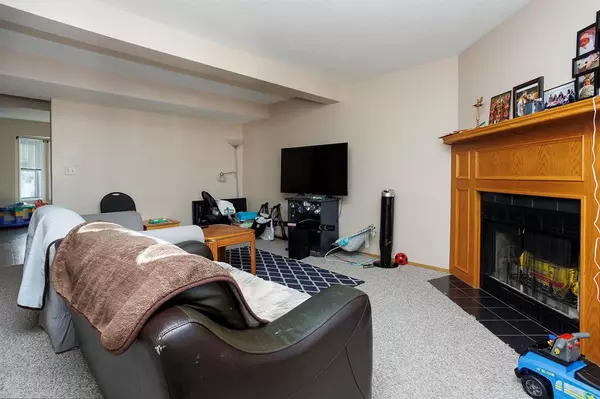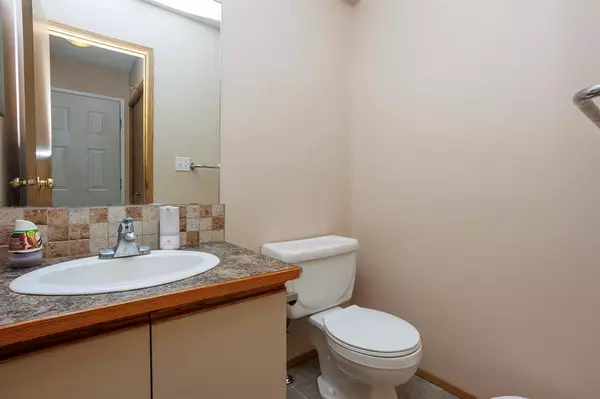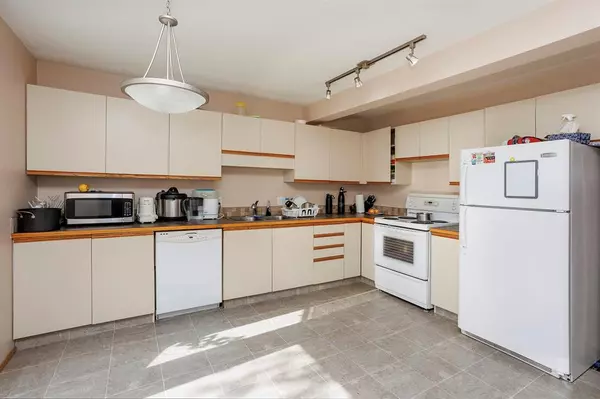$190,000
$199,900
5.0%For more information regarding the value of a property, please contact us for a free consultation.
7 Ellenwood DR Red Deer, AB T4R 2E3
3 Beds
2 Baths
1,185 SqFt
Key Details
Sold Price $190,000
Property Type Townhouse
Sub Type Row/Townhouse
Listing Status Sold
Purchase Type For Sale
Square Footage 1,185 sqft
Price per Sqft $160
Subdivision Eastview Estates
MLS® Listing ID A2020898
Sold Date 04/21/23
Style 2 Storey
Bedrooms 3
Full Baths 1
Half Baths 1
Originating Board Central Alberta
Year Built 1987
Annual Tax Amount $1,906
Tax Year 2022
Lot Size 2,132 Sqft
Acres 0.05
Lot Dimensions 19.00X108.00
Property Description
This home has a spacious layout, with a generously sized living room and kitchen. The living room features a wood-burning fireplace. The main level also has a 2pc bathroom and hookups for a washer and dryer. Upstairs has three bedrooms, and a 4 piece main bathroom. The primary bedroom is huge with double closets. Convenient access to many amenities in the SE and a short commute to schools. Parking in the rear includes a secure storage area/shed. The basement is undeveloped and roughed in for a bathroom. Updated with a high-efficiency furnace, and with pex plumbing water lines. This home is an excellent starter home or attractive rental property.
Location
State AB
County Red Deer
Zoning R2
Direction N
Rooms
Basement Full, Unfinished
Interior
Interior Features See Remarks
Heating Forced Air
Cooling None
Flooring Carpet, Linoleum
Appliance Dishwasher, Refrigerator, Stove(s)
Laundry In Basement, See Remarks
Exterior
Garage Parking Pad
Garage Description Parking Pad
Fence Fenced
Community Features Playground, Shopping Nearby
Roof Type Asphalt Shingle
Porch None
Lot Frontage 19.69
Exposure N
Total Parking Spaces 1
Building
Lot Description Landscaped
Foundation Poured Concrete
Architectural Style 2 Storey
Level or Stories Two
Structure Type Vinyl Siding,Wood Siding
Others
Restrictions None Known
Tax ID 75115599
Ownership Private
Read Less
Want to know what your home might be worth? Contact us for a FREE valuation!

Our team is ready to help you sell your home for the highest possible price ASAP







