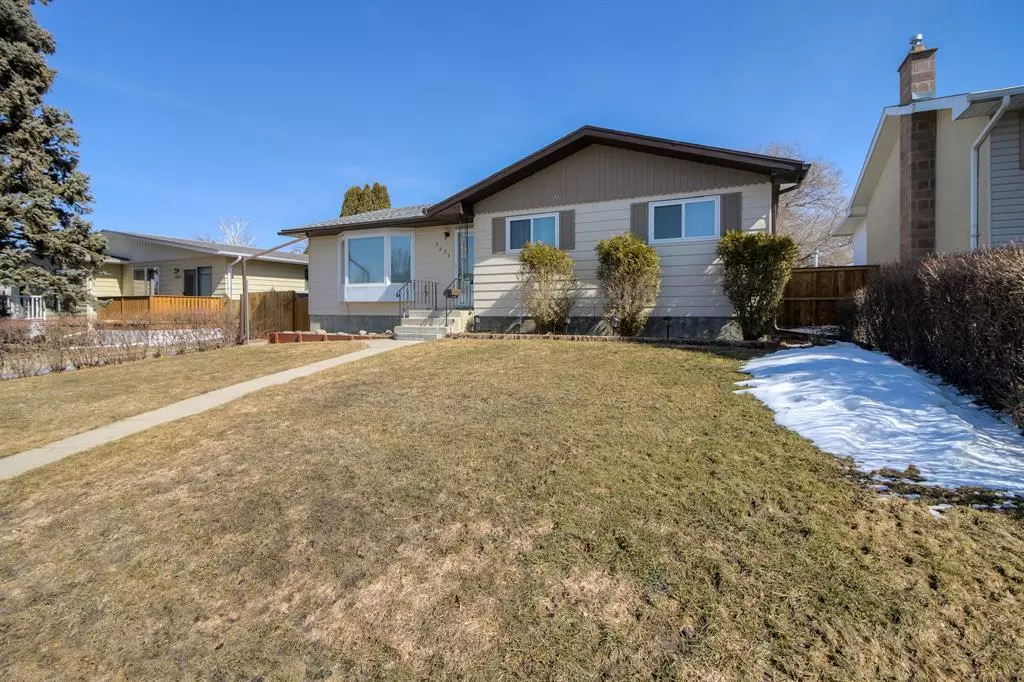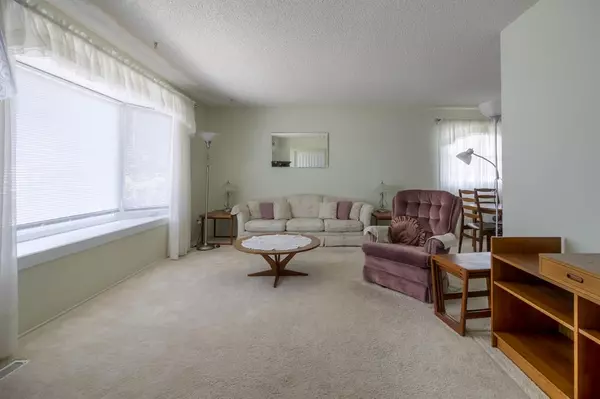$299,000
$299,000
For more information regarding the value of a property, please contact us for a free consultation.
2423 19 ST N Lethbridge, AB T1H 4T4
3 Beds
3 Baths
1,147 SqFt
Key Details
Sold Price $299,000
Property Type Single Family Home
Sub Type Detached
Listing Status Sold
Purchase Type For Sale
Square Footage 1,147 sqft
Price per Sqft $260
Subdivision Winston Churchill
MLS® Listing ID A2036200
Sold Date 04/21/23
Style Bungalow
Bedrooms 3
Full Baths 2
Half Baths 1
Originating Board Lethbridge and District
Year Built 1976
Annual Tax Amount $2,945
Tax Year 2022
Lot Size 6,439 Sqft
Acres 0.15
Property Description
This Northside bungalow home is situated in a lovely, peaceful neighborhood with mature trees and a serene atmosphere. Upon entering the main floor, you will be greeted with a bright and spacious living room that flows seamlessly into the dining area. The kitchen boasts a cozy breakfast nook, making it a perfect spot to enjoy your morning coffee or meals. The home features three bedrooms and a full bathroom on the main floor, with the primary bedroom including a convenient two-piece ensuite. Downstairs, the large family room provides ample space for both a TV area and game area, making it a perfect spot to relax or entertain guests. Additionally, there is a den and bathroom in the basement, offering additional space for family or guests. The basement also has plenty of storage and a workshop area, perfect for hobbies or projects. The backyard is spacious and features a patio and fire pit, apple tree, and perennials making it a great spot to unwind and entertain guests. With rear parking available, there is also ample space to add a garage if needed. This home is conveniently located around the corner from a park, providing a great opportunity to enjoy outdoor activities. It is also close to major north side shopping, restaurants and amenities, making it easy to access all the necessities of modern life.
Location
State AB
County Lethbridge
Zoning R-L
Direction W
Rooms
Basement Finished, Full
Interior
Interior Features No Smoking Home, See Remarks, Separate Entrance
Heating Forced Air, Natural Gas
Cooling Central Air
Flooring Carpet, Linoleum
Appliance Central Air Conditioner, Dishwasher, Refrigerator, Stove(s), Washer/Dryer, Window Coverings
Laundry In Basement
Exterior
Garage Alley Access, Off Street, See Remarks
Garage Description Alley Access, Off Street, See Remarks
Fence Fenced
Community Features Park, Schools Nearby, Shopping Nearby, Sidewalks, Street Lights
Roof Type Asphalt Shingle
Porch See Remarks
Lot Frontage 56.0
Total Parking Spaces 3
Building
Lot Description Back Lane, Back Yard, City Lot, Fruit Trees/Shrub(s), Landscaped
Foundation Poured Concrete
Architectural Style Bungalow
Level or Stories One
Structure Type Mixed,Wood Frame
Others
Restrictions None Known
Tax ID 75861360
Ownership Private
Read Less
Want to know what your home might be worth? Contact us for a FREE valuation!

Our team is ready to help you sell your home for the highest possible price ASAP







