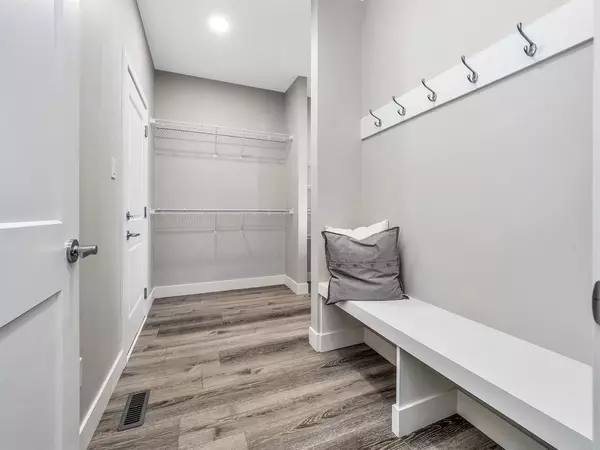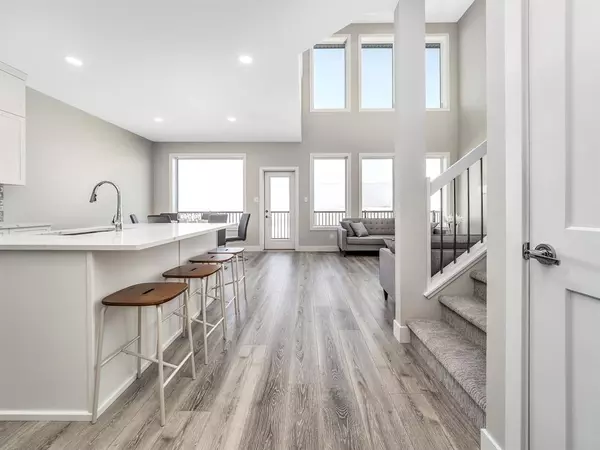$549,900
$549,900
For more information regarding the value of a property, please contact us for a free consultation.
1198 Pacific CIR W Lethbridge, AB T1J5V4
3 Beds
3 Baths
1,978 SqFt
Key Details
Sold Price $549,900
Property Type Single Family Home
Sub Type Detached
Listing Status Sold
Purchase Type For Sale
Square Footage 1,978 sqft
Price per Sqft $278
Subdivision Garry Station
MLS® Listing ID A2027269
Sold Date 04/21/23
Style 2 Storey
Bedrooms 3
Full Baths 2
Half Baths 1
Originating Board Lethbridge and District
Year Built 2021
Annual Tax Amount $4,025
Tax Year 2022
Lot Size 5,520 Sqft
Acres 0.13
Property Description
Fantastic Price on THE EMMETT IV by ASHCROFT HOMES checks off A LOT of boxes! This one has NO NEIGHBORS BEHIND,and a WALKOUT BASEMENT! There is a huge deck with DURADECK, CONCRETE PATIO AT WALKOUT BASEMENT. The Emmett has a main floor office, walk-through mud room to the walk-through pantry, and two-storey windows with a gorgeous fireplace! There is beautiful railing leading up to the 2nd floor which hosts 3 bedrooms and a bonus room! The master suite has a beautiful ensuite and walk-in closet. Located in GARRY STATION close to Park and Play ground. New Home Warranty
Location
State AB
County Lethbridge
Zoning RSL
Direction SE
Rooms
Basement Unfinished, Walk-Out
Interior
Interior Features Kitchen Island, Pantry, Walk-In Closet(s)
Heating Forced Air
Cooling None
Flooring Carpet, Laminate, Tile
Fireplaces Number 1
Fireplaces Type Electric, Living Room
Appliance Built-In Oven, Dishwasher, Gas Cooktop, Microwave, Range Hood, Refrigerator
Laundry Upper Level
Exterior
Garage Double Garage Attached
Garage Spaces 2.0
Garage Description Double Garage Attached
Fence Fenced
Community Features Park, Playground, Schools Nearby, Shopping Nearby
Roof Type Asphalt Shingle
Porch Deck, Patio
Lot Frontage 45.0
Total Parking Spaces 4
Building
Lot Description Back Yard
Foundation Poured Concrete
Architectural Style 2 Storey
Level or Stories Two
Structure Type Concrete,Vinyl Siding,Wood Frame
New Construction 1
Others
Restrictions Architectural Guidelines
Tax ID 75877932
Ownership Private
Read Less
Want to know what your home might be worth? Contact us for a FREE valuation!

Our team is ready to help you sell your home for the highest possible price ASAP







