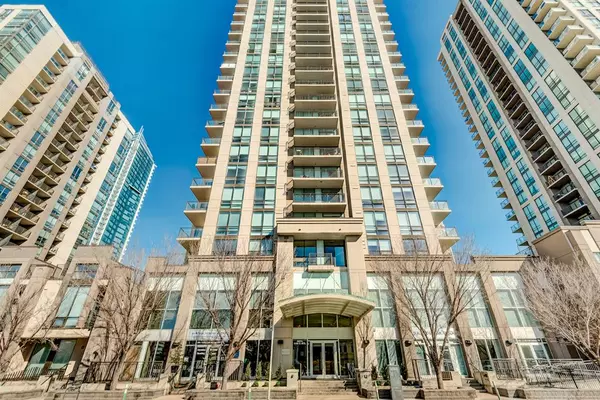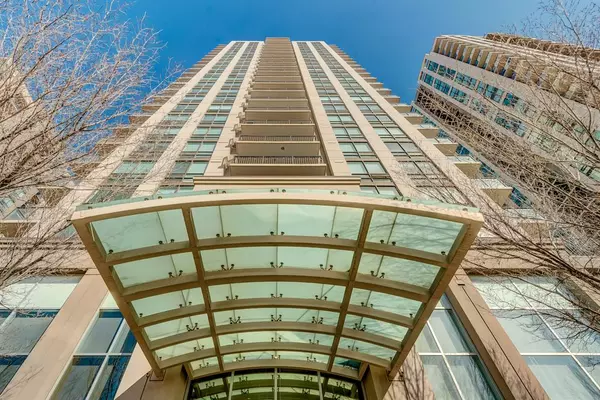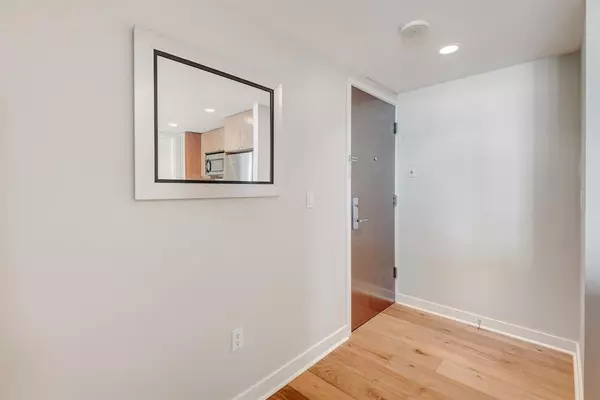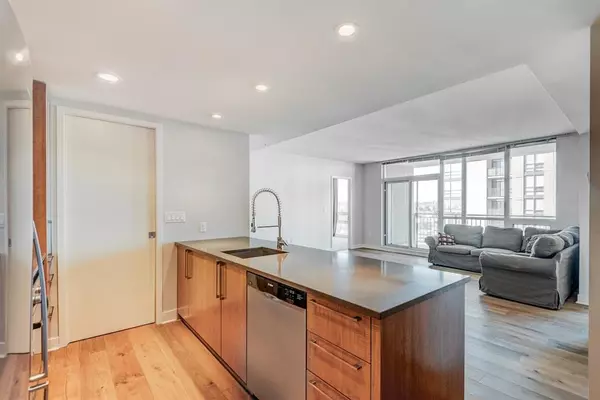$365,000
$369,000
1.1%For more information regarding the value of a property, please contact us for a free consultation.
1118 12 AVE SW #1301 Calgary, AB T2R 0P4
2 Beds
2 Baths
940 SqFt
Key Details
Sold Price $365,000
Property Type Condo
Sub Type Apartment
Listing Status Sold
Purchase Type For Sale
Square Footage 940 sqft
Price per Sqft $388
Subdivision Beltline
MLS® Listing ID A2036391
Sold Date 04/20/23
Style Apartment
Bedrooms 2
Full Baths 2
Condo Fees $730/mo
Originating Board Calgary
Year Built 2008
Annual Tax Amount $2,223
Tax Year 2022
Property Sub-Type Apartment
Property Description
This spacious apartment offers an open concept of living room, kitchen and dining room with living room soaked with natural light from floor-to-ceiling windows. The gourmet kitchen is well positioned and fully equipped with all appliances, full height cabinets, a central island with an eating-in breakfast bar and a walk-in pantry. This place has been recently renovated with NEW HARDWOOD floors, so not to worry about any imperfections. Bedrooms are located on either side of Living room for greater privacy. The master bedroom has walk-through closets and a 4 pc ensuite. The second bedroom has a large window and 3 pc bathroom with a glass shower door. Built-in desk provides for convenient home office space. The in-suite laundry room is an excellent feature too. This apartment comes with a titled heated underground parking stall (lower level 2, #309) and a separate storage locker (room #218, locker #24). The complex has a 24-hr concierge service, gym, party room, guest room. Building is located within a short walk to Downtown Co-Op, Safeway, Coffee shops and restaurants. Short walking distance to the Princess Island Park, Bow river and more! Have kids? A few schools around, including Western Canada High School (Top ranked high school in the province), Elementary school, easy transportation and access to the roads. Check out this great place - you will not be disappointed!
Location
State AB
County Calgary
Area Cal Zone Cc
Zoning CC-X
Direction W
Rooms
Other Rooms 1
Interior
Interior Features Granite Counters, No Animal Home, No Smoking Home, See Remarks, Storage
Heating Baseboard, Natural Gas
Cooling Central Air
Flooring Carpet, Ceramic Tile, Hardwood
Appliance Dishwasher, Dryer, Electric Stove, Microwave Hood Fan, Refrigerator, Washer, Window Coverings
Laundry In Unit
Exterior
Parking Features Stall, Underground
Garage Description Stall, Underground
Community Features Park, Schools Nearby, Playground, Shopping Nearby
Amenities Available Bicycle Storage, Elevator(s), Fitness Center, Parking, Playground
Porch Balcony(s)
Exposure SW
Total Parking Spaces 1
Building
Story 24
Architectural Style Apartment
Level or Stories Single Level Unit
Structure Type Concrete
Others
HOA Fee Include Amenities of HOA/Condo,Common Area Maintenance,Electricity,Gas,Heat,Insurance,Interior Maintenance,Parking,Professional Management,Reserve Fund Contributions,Security,Trash
Restrictions Pet Restrictions or Board approval Required,See Remarks
Ownership Private
Pets Allowed Restrictions
Read Less
Want to know what your home might be worth? Contact us for a FREE valuation!

Our team is ready to help you sell your home for the highest possible price ASAP






