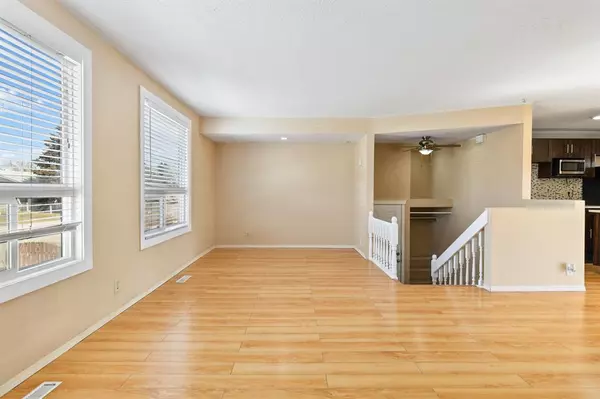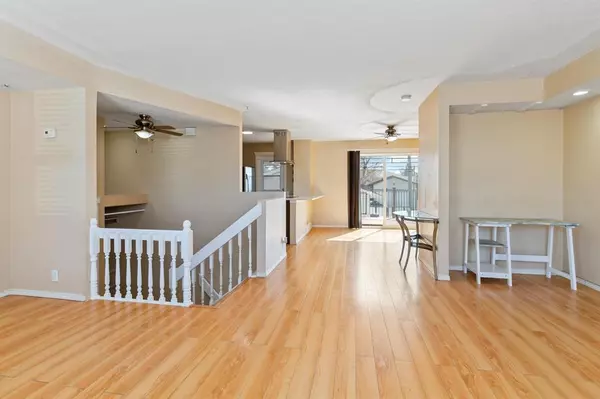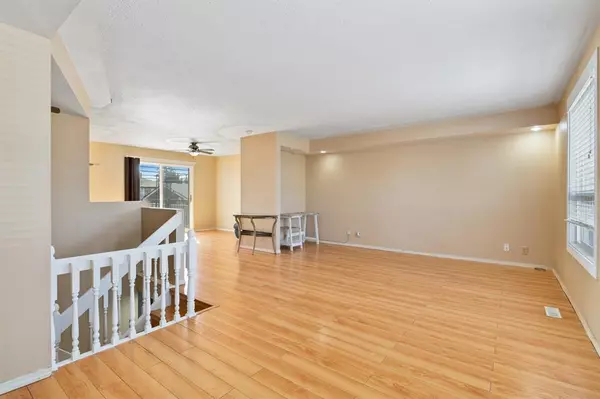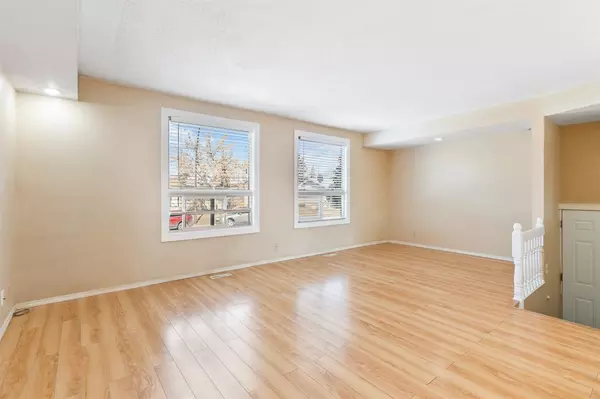$382,000
$385,000
0.8%For more information regarding the value of a property, please contact us for a free consultation.
218 Dovercliffe WAY SE Calgary, AB T2B 1W7
3 Beds
1 Bath
606 SqFt
Key Details
Sold Price $382,000
Property Type Single Family Home
Sub Type Detached
Listing Status Sold
Purchase Type For Sale
Square Footage 606 sqft
Price per Sqft $630
Subdivision Dover
MLS® Listing ID A2036876
Sold Date 04/20/23
Style Bi-Level
Bedrooms 3
Full Baths 1
Originating Board Calgary
Year Built 1971
Annual Tax Amount $2,134
Tax Year 2022
Lot Size 3,993 Sqft
Acres 0.09
Property Description
One of a kind bi-level in Dover with a massive double detached garage with 220V, insulated with gas hook-up, R.V. Parking and plenty of extra parking. Stucco exterior in good condition , roof in good condition, windows 2015, furnace 2010, and tons of updates and upgrades. Massive deck with natural gas hook-up and partially covered that can welcome any party. The upper level is the definition of open concept with a kitchen opening onto a breakfast nook and a huge living room, white Quartz countertops, Laminate flooring throughout. The lower level features three bedrooms a full renovated bathroom. The house is in great shape, you will be speechless once you see it.
Location
State AB
County Calgary
Area Cal Zone E
Zoning R-C1
Direction N
Rooms
Basement Finished, Full
Interior
Interior Features Breakfast Bar
Heating Forced Air, Natural Gas
Cooling Window Unit(s)
Flooring Carpet, Laminate
Appliance Dishwasher, Dryer, Electric Range, Gas Water Heater, Humidifier, Refrigerator, Washer
Laundry In Basement
Exterior
Garage 220 Volt Wiring, Double Garage Detached
Garage Spaces 2.0
Carport Spaces 4
Garage Description 220 Volt Wiring, Double Garage Detached
Fence Fenced
Community Features Other
Utilities Available Cable Internet Access, Electricity Available
Roof Type Asphalt Shingle
Porch Deck
Lot Frontage 40.0
Exposure N
Total Parking Spaces 7
Building
Lot Description Back Yard
Foundation Poured Concrete
Sewer Public Sewer
Water Public
Architectural Style Bi-Level
Level or Stories Bi-Level
Structure Type Wood Frame
Others
Restrictions None Known
Tax ID 76683514
Ownership Private
Read Less
Want to know what your home might be worth? Contact us for a FREE valuation!

Our team is ready to help you sell your home for the highest possible price ASAP







