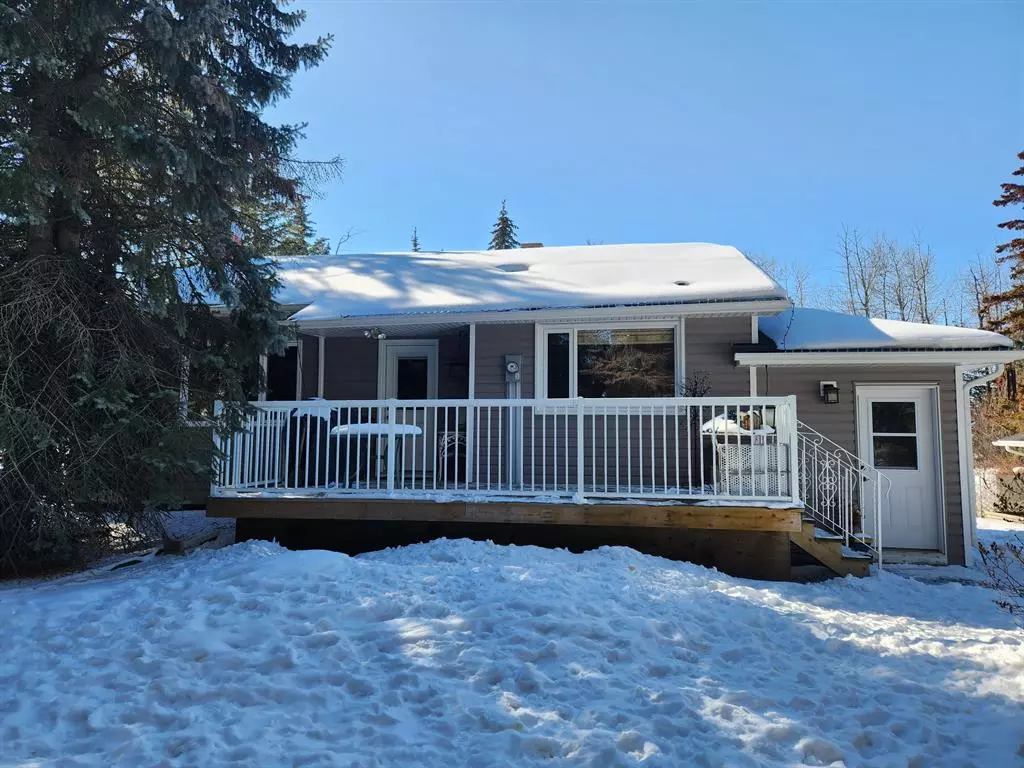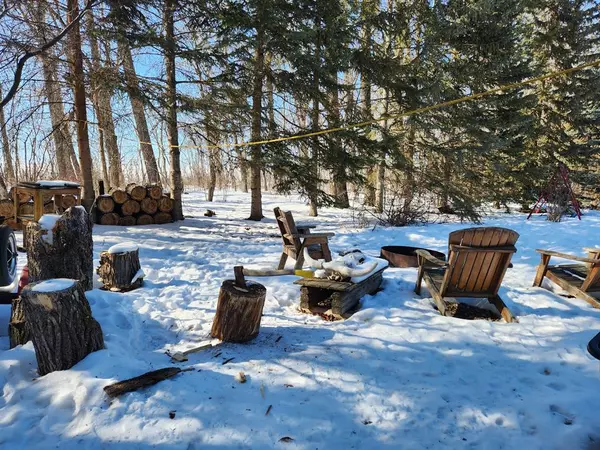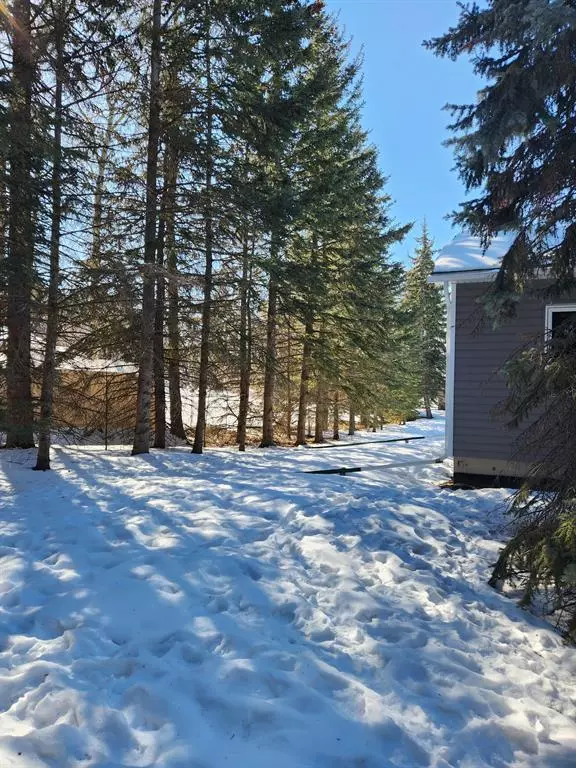$425,000
$439,900
3.4%For more information regarding the value of a property, please contact us for a free consultation.
#45 39026 Rge Rd 275 Linn Valley, AB T4S 2A9
3 Beds
1 Bath
1,099 SqFt
Key Details
Sold Price $425,000
Property Type Single Family Home
Sub Type Detached
Listing Status Sold
Purchase Type For Sale
Square Footage 1,099 sqft
Price per Sqft $386
MLS® Listing ID A2033605
Sold Date 04/20/23
Style Acreage with Residence,Bungalow
Bedrooms 3
Full Baths 1
Originating Board Central Alberta
Year Built 1962
Annual Tax Amount $2,579
Tax Year 2022
Lot Size 1.000 Acres
Acres 1.0
Lot Dimensions I acre more or less
Property Description
Secluded, Peaceful and Substantially Treed Acreage Backing on to a Farmer's Field in Red Deer County's Linn Valley Subdivision just minutes from the City of Red Deer ! For garden enthusiasts , a delight awaits you with 10 manicured raised flower/vegetable beds in this west facing backyard ( Strawberries, Wild Raspberries, Grapes, Asparagus, Tulips, Daffodils, Iris's to name but a few)! This home has great curb appeal all around with substantial work done to the exterior in 2016 : vinyl siding on the house and garage, facia, soffits, shingles, two gorgeous pressure treated decks with aluminium railings, exterior doors, a mudroom addition, new windows throughout and a surrounding house weeping tile installation... Enter to the cosy living room with woodburning fireplace... Then to the two bedrooms on the main level & 4 pce bath, a dining room with patio door out to the west facing rear deck (this used to be a bedroom but could be converted back) and the kitchen with nook which is also approachable from the mudroom extension.. Downstairs is a storage room (with extra storage under the mudroom addition). The well with water filter and water softener is also in that room. Next the family room, an additional bedroom and laundry room/furnace area complete the lower level. An operational invisible fence surrounds the property on all sides and the operating system box is on the west inside wall of the garage... You will notice that the County has constructed an easement on the west and north side of the property ..... Walk from the property, turn right at the road and a short distance on the left is a wooded pathway that leads to the community hall, tennis and basketball courts, lighted skating rink, ball diamond and playground.....
Location
State AB
County Red Deer County
Zoning R1
Direction E
Rooms
Basement Full, Partially Finished
Interior
Interior Features Sump Pump(s), Vinyl Windows
Heating Forced Air, Natural Gas
Cooling None
Flooring Laminate, Linoleum
Fireplaces Number 1
Fireplaces Type Living Room, Wood Burning
Appliance Dishwasher, Range Hood, Refrigerator, Stove(s), Washer/Dryer, Water Softener, Window Coverings
Laundry In Basement
Exterior
Garage Double Garage Detached
Garage Spaces 2.0
Garage Description Double Garage Detached
Fence None
Community Features Clubhouse, Other, Playground, Street Lights
Roof Type Asphalt Shingle
Porch Deck
Building
Lot Description Back Yard, Front Yard, Garden, No Neighbours Behind, Landscaped, Private, See Remarks, Treed
Foundation Poured Concrete
Water Well
Architectural Style Acreage with Residence, Bungalow
Level or Stories One
Structure Type Vinyl Siding
Others
Restrictions None Known
Tax ID 75154143
Ownership Registered Interest
Read Less
Want to know what your home might be worth? Contact us for a FREE valuation!

Our team is ready to help you sell your home for the highest possible price ASAP







