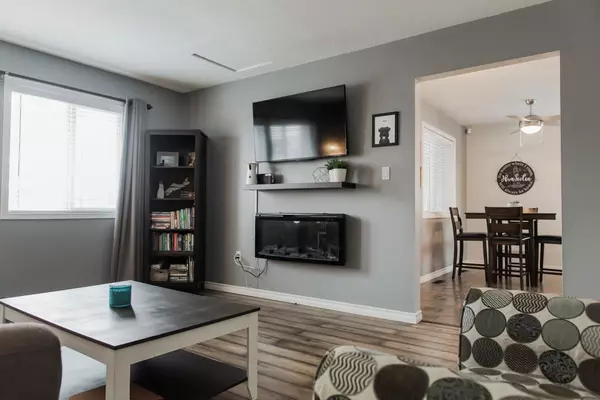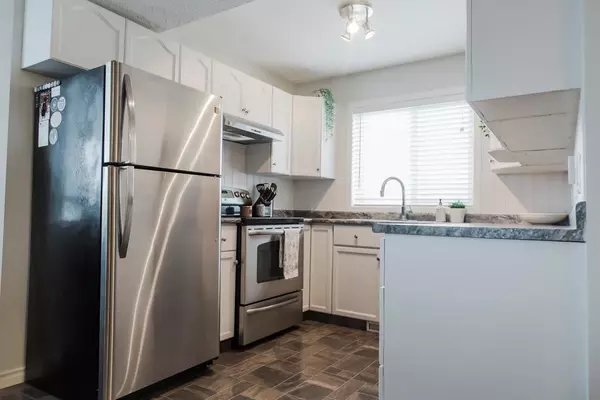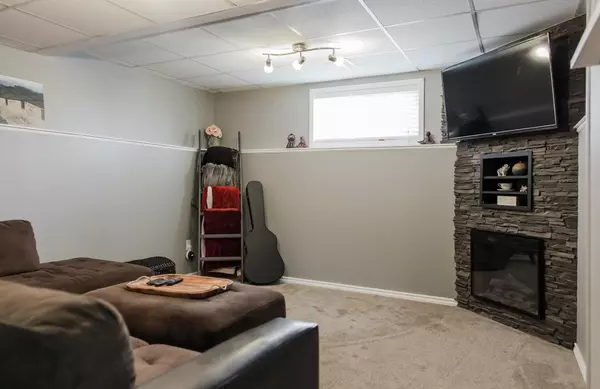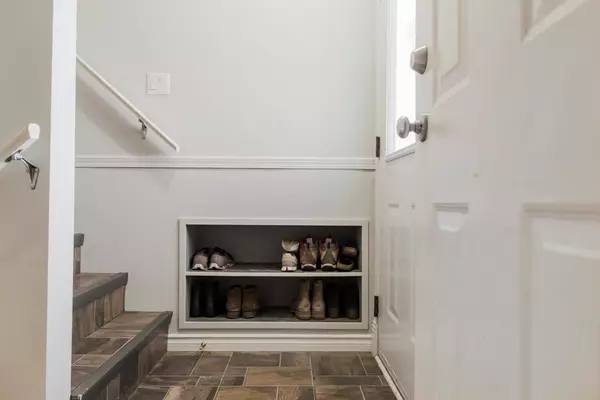$280,000
$288,000
2.8%For more information regarding the value of a property, please contact us for a free consultation.
8308 114A ST Grande Prairie, AB T8W2S3
4 Beds
3 Baths
1,191 SqFt
Key Details
Sold Price $280,000
Property Type Single Family Home
Sub Type Semi Detached (Half Duplex)
Listing Status Sold
Purchase Type For Sale
Square Footage 1,191 sqft
Price per Sqft $235
Subdivision Westpointe
MLS® Listing ID A2036093
Sold Date 04/20/23
Style 2 Storey,Side by Side
Bedrooms 4
Full Baths 2
Half Baths 1
Originating Board Grande Prairie
Year Built 2001
Annual Tax Amount $3,156
Tax Year 2022
Lot Size 3,560 Sqft
Acres 0.08
Property Sub-Type Semi Detached (Half Duplex)
Property Description
This one ticks ALL the boxes! Don't miss this Westpointe, fully developed spacious duplex with attached garage. Great location, close to shopping, schools, amenities and green spaces. We love this floorpan as the layout allows for a spacious living room and dining room with a nice bay window. The overhauled crisp white kitchen has stainless steel appliances. Upstairs are 3 bedrooms, and a full bath. The primary bedroom features a walk-in closet and access to the main bathroom. The inviting finished basement adds another bedroom, 3 piece bath, den and a family room with gorgeous corner fireplace. The water tank was replaced in Oct 2021 and the furnace was recently serviced. The COVERED back deck has recently been repainted (storage under back deck). Mature trees beyond the fence line offer privacy in the summer, there's a shed and the yard is full of perennials! The front has irrigation and a 46' long concrete driveway. Finished garage is 11' x 21' with tall ceiling and additional attic storage. This property has been lovingly maintained and is move-in ready!
Location
State AB
County Grande Prairie
Zoning RC
Direction E
Rooms
Basement Finished, Full
Interior
Interior Features No Smoking Home, See Remarks, Storage, Walk-In Closet(s)
Heating Forced Air, Natural Gas
Cooling None
Flooring Carpet, Laminate, Vinyl
Fireplaces Number 1
Fireplaces Type Basement, Electric
Appliance Dishwasher, Dryer, Refrigerator, Stove(s), Washer, Window Coverings
Laundry Upper Level
Exterior
Parking Features Concrete Driveway, Garage Door Opener, Parking Pad, Single Garage Attached
Garage Spaces 1.0
Garage Description Concrete Driveway, Garage Door Opener, Parking Pad, Single Garage Attached
Fence Fenced
Community Features Schools Nearby, Shopping Nearby
Roof Type Asphalt Shingle
Porch Deck, Front Porch, See Remarks
Lot Frontage 32.81
Exposure W
Total Parking Spaces 3
Building
Lot Description Lawn, Rectangular Lot
Foundation Poured Concrete
Architectural Style 2 Storey, Side by Side
Level or Stories Two
Structure Type Concrete,Vinyl Siding,Wood Frame
Others
Restrictions None Known
Tax ID 75831044
Ownership Private
Read Less
Want to know what your home might be worth? Contact us for a FREE valuation!

Our team is ready to help you sell your home for the highest possible price ASAP






