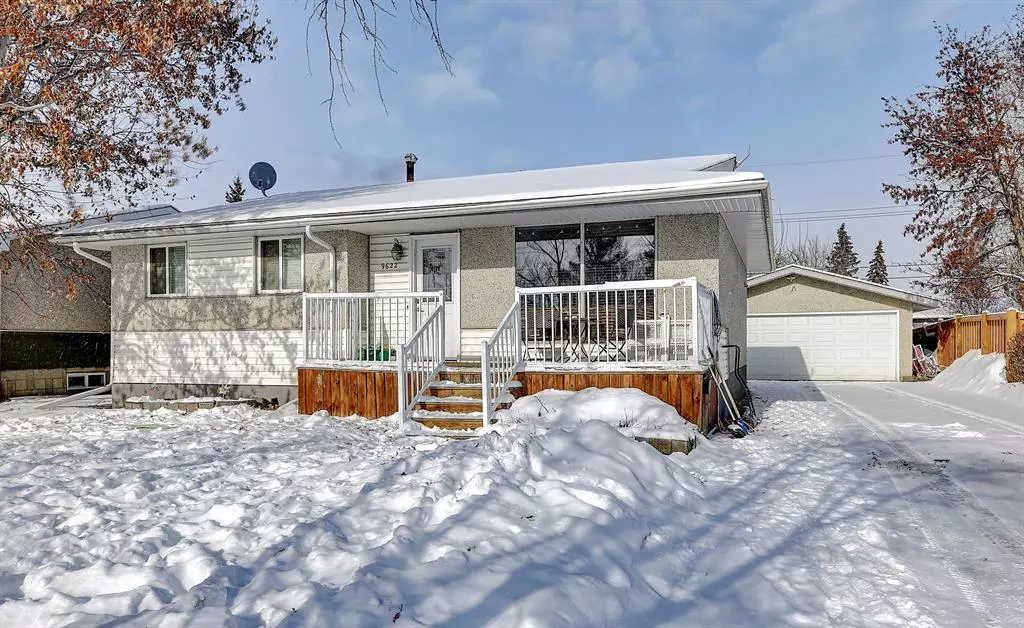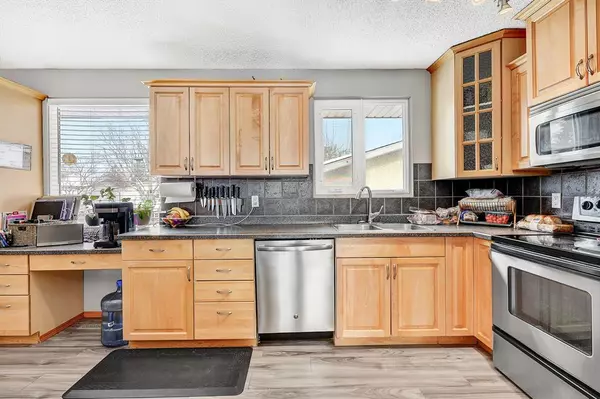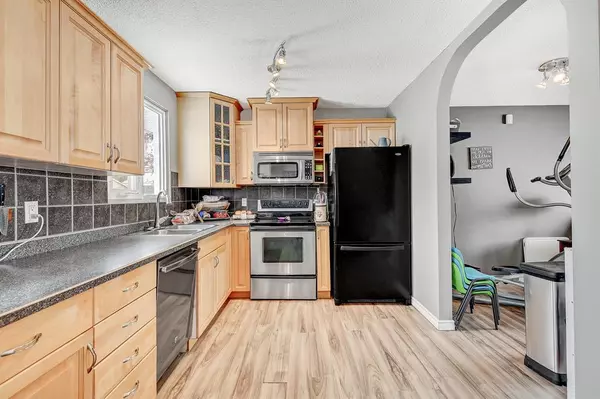$290,000
$299,900
3.3%For more information regarding the value of a property, please contact us for a free consultation.
9622 91A AVE Grande Prairie, AB T8V 0G6
4 Beds
2 Baths
969 SqFt
Key Details
Sold Price $290,000
Property Type Single Family Home
Sub Type Detached
Listing Status Sold
Purchase Type For Sale
Square Footage 969 sqft
Price per Sqft $299
Subdivision Highland Park
MLS® Listing ID A2028866
Sold Date 04/20/23
Style Bi-Level
Bedrooms 4
Full Baths 2
Originating Board Grande Prairie
Year Built 1965
Annual Tax Amount $3,200
Tax Year 2022
Lot Size 7,200 Sqft
Acres 0.17
Property Sub-Type Detached
Property Description
Looking for the perfect family home? Look no further! This stunning property sits in a prime location, directly across the street from schools, ballfields and parks, making it the ideal place for families with young children.
Boasting a 28 foot by 22 foot garage and fenced yard, this home has everything you need for outdoor fun and entertaining. Inside, you'll find a spacious layout with three bedrooms upstairs, perfect for creating a private family sanctuary. Additionally, the home features one bedroom/den downstairs, providing a comfortable and private space for guests or an older child.
This beautiful property features two full bathrooms, ensuring that everyone has ample space to get ready in the mornings. With two living rooms, there's plenty of space for relaxation and entertaining, whether you're cozying up with a book or hosting a family movie night.
This home has had some renovations over the years, including a new roof, furnace, hot water tank, some windows and flooring. It is move in ready and waiting for you! Call today to have a look!
Location
State AB
County Grande Prairie
Zoning RG
Direction S
Rooms
Basement Finished, Full
Interior
Interior Features No Smoking Home
Heating Forced Air
Cooling None
Flooring Carpet, Laminate, Tile
Appliance Dishwasher, Electric Stove, Refrigerator, Washer/Dryer
Laundry In Basement
Exterior
Parking Features Double Garage Detached
Garage Spaces 2.0
Garage Description Double Garage Detached
Fence Fenced
Community Features Park, Schools Nearby, Playground, Sidewalks, Street Lights, Shopping Nearby
Roof Type Asphalt Shingle
Porch Deck
Lot Frontage 60.0
Total Parking Spaces 6
Building
Lot Description Back Yard, Few Trees, Lawn, Landscaped, Many Trees, Private, Rectangular Lot, Treed
Foundation Poured Concrete
Architectural Style Bi-Level
Level or Stories Bi-Level
Structure Type Stucco
Others
Restrictions None Known
Tax ID 75897046
Ownership Private
Read Less
Want to know what your home might be worth? Contact us for a FREE valuation!

Our team is ready to help you sell your home for the highest possible price ASAP






