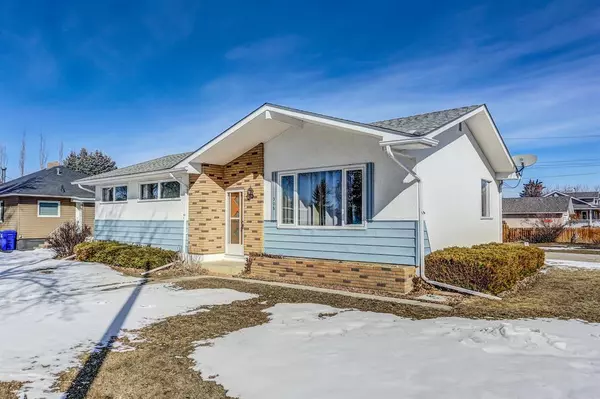$270,000
$264,000
2.3%For more information regarding the value of a property, please contact us for a free consultation.
306 51 AVE Claresholm, AB T0L0T0
3 Beds
2 Baths
1,104 SqFt
Key Details
Sold Price $270,000
Property Type Single Family Home
Sub Type Detached
Listing Status Sold
Purchase Type For Sale
Square Footage 1,104 sqft
Price per Sqft $244
MLS® Listing ID A2036635
Sold Date 04/19/23
Style Bungalow
Bedrooms 3
Full Baths 1
Half Baths 1
Originating Board Lethbridge and District
Year Built 1963
Annual Tax Amount $1,912
Tax Year 2022
Lot Size 10,516 Sqft
Acres 0.24
Property Sub-Type Detached
Property Description
Welcome to your new home just a short distance from downtown! This well-cared-for bungalow is on a corner lot in a mature and peaceful neighborhood. Offering a perfect retreat from the hustle and bustle of everyday life. With 3 bedrooms upstairs and an open downstairs, your family has plenty of room to grow and thrive. Complementing these bedrooms are two bathrooms one up and one down, ensuring everyone has space and privacy. The costly larger windows have also been recently updated, providing plenty of natural light to brighten the home. The kitchen cupboards and appliances have been updated in recent years. Step outside into your large yard and you'll find an oasis waiting for you. From the garden area to a large area for toys then the carport and garage. The shingles have also been replaced on the home recently. Put this one on your list!!
Location
State AB
County Willow Creek No. 26, M.d. Of
Zoning RI
Direction S
Rooms
Basement Full, Partially Finished
Interior
Interior Features No Animal Home, No Smoking Home, See Remarks
Heating Forced Air
Cooling None
Flooring Carpet, Hardwood, Linoleum
Appliance Dishwasher, Electric Stove, Refrigerator, Washer/Dryer, Window Coverings
Laundry In Basement
Exterior
Parking Features Carport, Concrete Driveway, Driveway, Garage Door Opener, Off Street, RV Access/Parking, Single Garage Detached
Garage Spaces 1.0
Carport Spaces 1
Garage Description Carport, Concrete Driveway, Driveway, Garage Door Opener, Off Street, RV Access/Parking, Single Garage Detached
Fence Partial
Community Features Airport/Runway, Clubhouse, Golf, Park, Schools Nearby, Playground, Tennis Court(s), Shopping Nearby
Roof Type Asphalt Shingle
Porch Patio
Lot Frontage 139.44
Total Parking Spaces 4
Building
Lot Description Back Lane, Back Yard, Corner Lot, Front Yard, Garden, Landscaped
Foundation Poured Concrete
Architectural Style Bungalow
Level or Stories One
Structure Type Concrete,Stucco
Others
Restrictions None Known,Park Approval
Tax ID 56503582
Ownership Private
Read Less
Want to know what your home might be worth? Contact us for a FREE valuation!

Our team is ready to help you sell your home for the highest possible price ASAP






