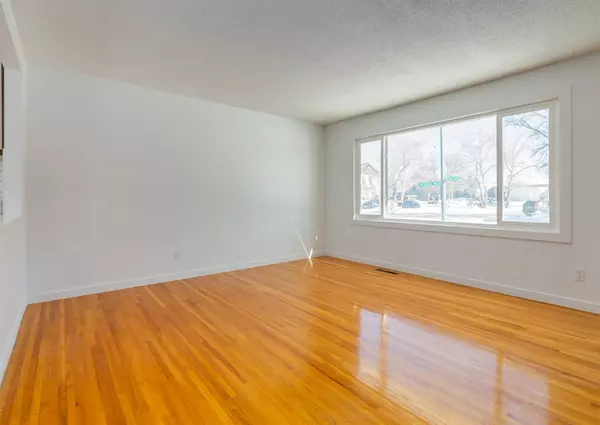$539,000
$549,900
2.0%For more information regarding the value of a property, please contact us for a free consultation.
639 Meota RD NE Calgary, AB T2E 5W8
5 Beds
2 Baths
1,028 SqFt
Key Details
Sold Price $539,000
Property Type Single Family Home
Sub Type Detached
Listing Status Sold
Purchase Type For Sale
Square Footage 1,028 sqft
Price per Sqft $524
Subdivision Mayland Heights
MLS® Listing ID A2032339
Sold Date 04/17/23
Style Bungalow
Bedrooms 5
Full Baths 2
Originating Board Calgary
Year Built 1965
Annual Tax Amount $2,788
Tax Year 2022
Lot Size 5,199 Sqft
Acres 0.12
Property Description
Great opportunity to own a 5 Bed, 2 Bath RENOVATED single family home in the hidden gem of Mayland Heights. As you enter, the brand new large windows throughout will be obvious, but beyond that a brand new kitchen will pull you in. Quartz countertops, gas stove, chimney hood fan, etc... this kitchen is stunning, not to mention the downtown view. This home flashes slight glimpses of original character along side modern renovations. Down the hall, a completely renovated bathroom awaits, as well as rough ins for your own upstairs laundry. You will find that all three bedrooms are decently sized as compared to other homes of this time period. Downstairs, a brand new illegal suite, is ready to help you pay off your mortgage. You will be pleased to find 2 large bedrooms, a brand new kitchen complete with quartz countertops and proper ventilation, and a new 3-pc bathroom. The living area is of ample space which allows for a great layout for a kitchen table and furniture. There is plenty of room in the west-facing backyard for a double garage. This home is a 10 minute drive to downtown and a 20 minute WALK to the Barlow-Max Bell train station, as well as groceries and restaurants one minutes away!
Location
State AB
County Calgary
Area Cal Zone Ne
Zoning R-C2
Direction E
Rooms
Basement Full, Suite
Interior
Interior Features No Animal Home, No Smoking Home, Open Floorplan, Pantry, Quartz Counters, Separate Entrance, Vinyl Windows
Heating Forced Air
Cooling None
Flooring Ceramic Tile, Hardwood, Laminate
Appliance Dishwasher, Dryer, Gas Oven, Microwave Hood Fan, Washer
Laundry In Basement, In Bathroom
Exterior
Garage None, Off Street
Garage Description None, Off Street
Fence Partial
Community Features Park, Schools Nearby, Playground, Sidewalks, Street Lights
Roof Type Asphalt Shingle
Porch None
Lot Frontage 52.0
Exposure E
Building
Lot Description Back Lane, Back Yard, Rectangular Lot, Views
Foundation Poured Concrete
Architectural Style Bungalow
Level or Stories One
Structure Type Stucco,Vinyl Siding,Wood Frame
Others
Restrictions Utility Right Of Way
Tax ID 76817594
Ownership Private
Read Less
Want to know what your home might be worth? Contact us for a FREE valuation!

Our team is ready to help you sell your home for the highest possible price ASAP







