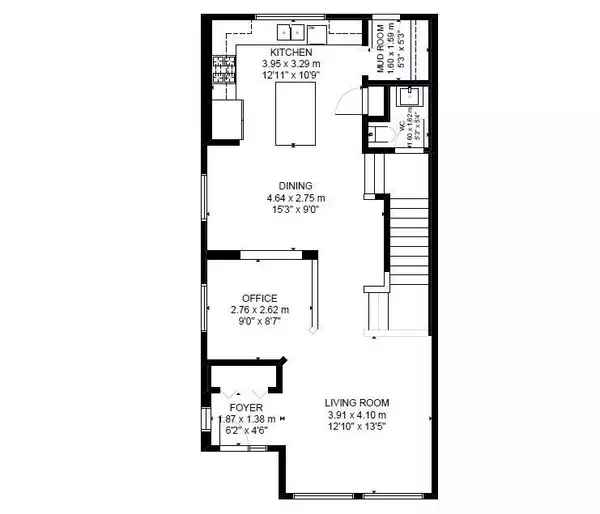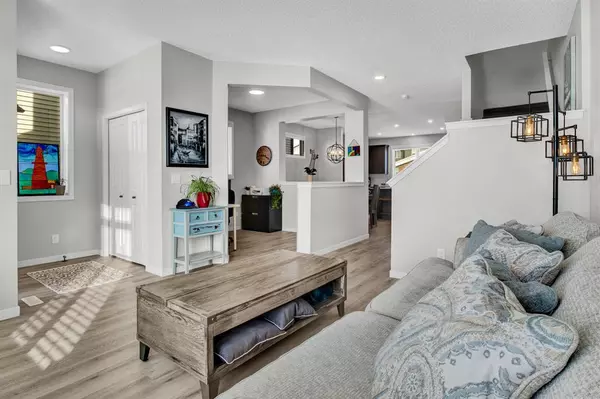$510,000
$524,900
2.8%For more information regarding the value of a property, please contact us for a free consultation.
16 Wolf CRES Okotoks, AB T1S 5V1
3 Beds
4 Baths
1,522 SqFt
Key Details
Sold Price $510,000
Property Type Single Family Home
Sub Type Semi Detached (Half Duplex)
Listing Status Sold
Purchase Type For Sale
Square Footage 1,522 sqft
Price per Sqft $335
Subdivision Wedderburn
MLS® Listing ID A2031039
Sold Date 04/17/23
Style 2 Storey,Side by Side
Bedrooms 3
Full Baths 3
Half Baths 1
Originating Board Calgary
Year Built 2021
Annual Tax Amount $1,634
Tax Year 2022
Lot Size 2,745 Sqft
Acres 0.06
Property Description
Why wait to build when you can move in before the snow melts? And with close to 80K in builder upgrades, this home offers incredible value. Welcome to this stunning semi-detached home located in a vibrant and walkable community. This almost new home is move-in ready with quick possession, perfect for those who want to settle down in a comfortable and modern space. As you enter the home, you are greeted by a spacious foyer that leads to the living room and den, both of which offer plenty of space for relaxing or entertaining. The kitchen is located at the back of the home and features a large island, perfect for meal prep or casual dining. The kitchen is complete with stainless steel appliances and a pantry, offering ample storage space. The rear entry has a bench, providing a convenient spot to take off your shoes or store your belongings. The main floor boasts luxury vinyl plank flooring (LVP) and LED lighting, creating a bright and contemporary atmosphere. Upstairs, you'll find a bonus room with wall-mounted TV hookups, perfect for movie nights or relaxing with friends. There are two bedrooms, each with their own private 4-piece ensuites, providing a comfortable and private space for you and your guests. Both bedrooms are spacious enough to accommodate king-sized beds. The laundry closet is located upstairs, making it easy and convenient to do your laundry. The basement has been professionally developed with 9-foot ceilings, offering even more space for you and your family to enjoy. It features a family room, bedroom, and 4-piece bathroom, with ample storage space still available. The mechanical room boasts a high-efficiency furnace and an 85-gallon hot water tank, providing comfort and efficiency in the home. The backyard has a double garage and a large deck, perfect for outdoor living and entertaining. This semi-detached home is a rare find in an up-and-coming community that is walkable and filled with amenities. With its modern design and functional layout, it is the perfect place to call home.
Location
State AB
County Foothills County
Zoning TN
Direction S
Rooms
Basement Finished, Full
Interior
Interior Features No Smoking Home, Walk-In Closet(s)
Heating Forced Air
Cooling None
Flooring Carpet, Vinyl Plank
Appliance Dishwasher, Gas Stove, Refrigerator, Window Coverings
Laundry Upper Level
Exterior
Parking Features Double Garage Detached
Garage Spaces 2.0
Garage Description Double Garage Detached
Fence None
Community Features Park, Schools Nearby, Playground, Shopping Nearby
Roof Type Asphalt Shingle
Porch Deck
Lot Frontage 25.26
Exposure S
Total Parking Spaces 2
Building
Lot Description Back Lane, Low Maintenance Landscape, Rectangular Lot
Foundation Poured Concrete
Architectural Style 2 Storey, Side by Side
Level or Stories Two
Structure Type Vinyl Siding
Others
Restrictions None Known
Tax ID 77066017
Ownership Private
Read Less
Want to know what your home might be worth? Contact us for a FREE valuation!

Our team is ready to help you sell your home for the highest possible price ASAP







