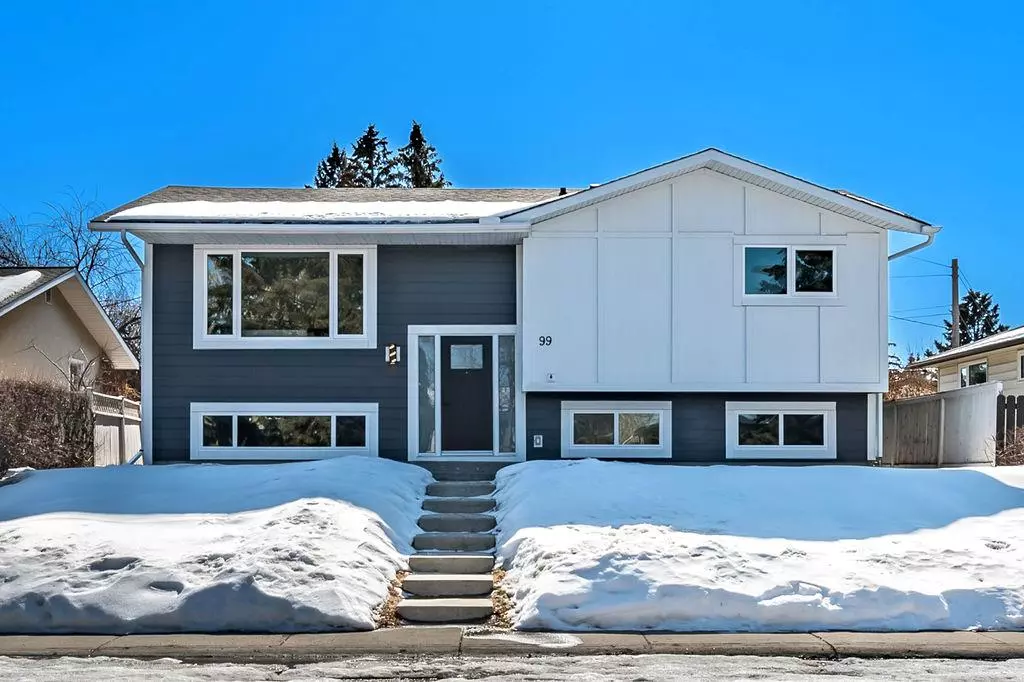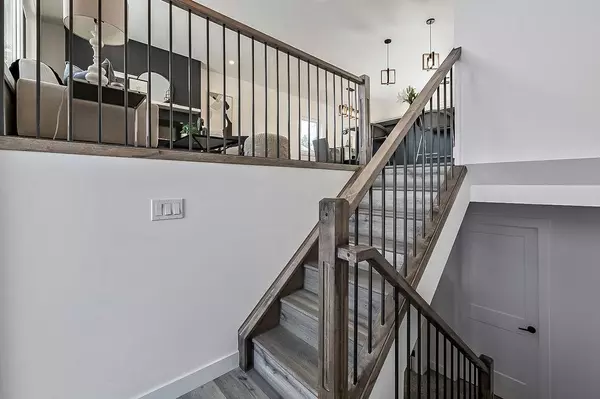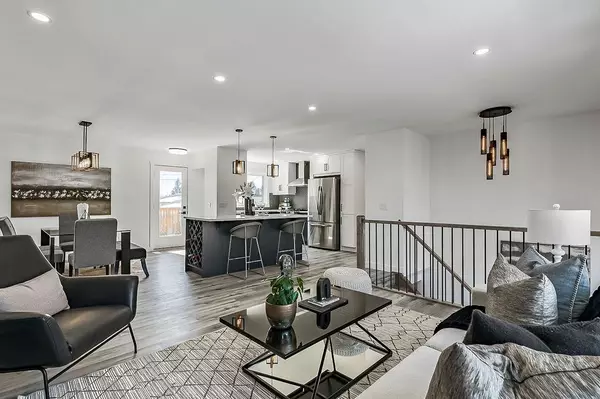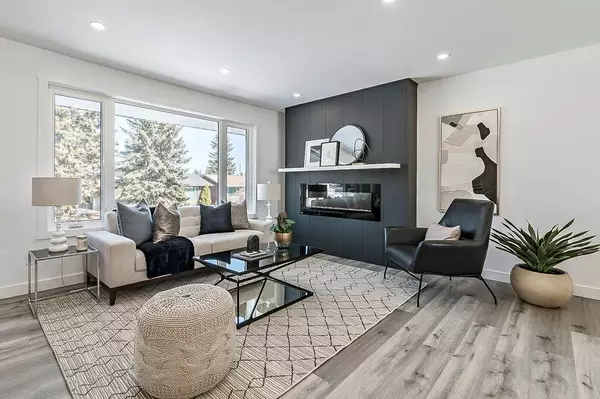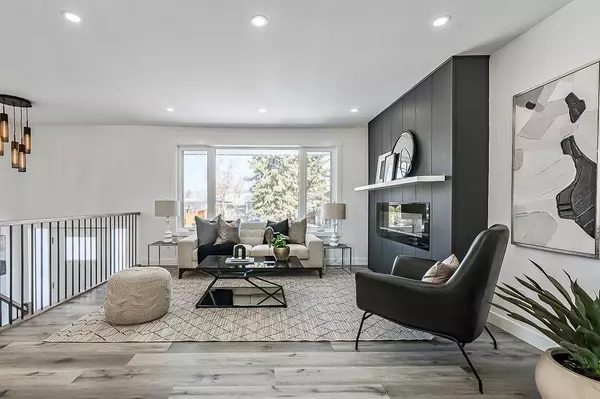$677,400
$689,900
1.8%For more information regarding the value of a property, please contact us for a free consultation.
99 Allandale Close SE Calgary, AB T2H 1W1
4 Beds
3 Baths
1,078 SqFt
Key Details
Sold Price $677,400
Property Type Single Family Home
Sub Type Detached
Listing Status Sold
Purchase Type For Sale
Square Footage 1,078 sqft
Price per Sqft $628
Subdivision Acadia
MLS® Listing ID A2034582
Sold Date 04/17/23
Style Bi-Level
Bedrooms 4
Full Baths 3
Originating Board Calgary
Year Built 1969
Annual Tax Amount $2,917
Tax Year 2022
Lot Size 4,994 Sqft
Acres 0.11
Property Sub-Type Detached
Property Description
Welcome to 99 Allandale Close SE! Ideally located close to schools on a quiet street in Acadia, this gorgeous, open-concept bi-level is fully renovated, inside and out, and boasts a total of 4 bedrooms and 3 full baths, including a master bedroom with a double-vanity ensuite and walk-in closet! The stunning kitchen has every modern design feature, including two-tone cabinetry, quartz countertops, and a honeycomb backsplash. The massive island has a built-in microwave, wine fridge, and wine rack, and the appliances are all new, including the gas range. The spacious living area is full of natural light and perfect for relaxing, with a striking custom-built Napoleon electric fireplace to keep you warm on snowy winter nights. New vinyl plank flooring throughout the main floor completes the look. The upgrades continue in the fully finished basement with a new wet bar, complete with bar fridge, and new carpet throughout. The sunny backyard is south-facing and newly laid sod will be waiting for you when you move in. The brand-new, double, detached garage is accessed from a paved back alley and there's plenty of room to add a trailer pad. As if that isn't enough, the home has all new windows and doors (interior/exterior), new electrical (with new panel), Allura cement siding with SmartTrim, and a new roof with a lifetime warranty. The mature, tree-lined community of Acadia offers several amenities, including schools, green spaces, and a large recreational complex, with easy access to Deerfoot Trail. This beautifully renovated home truly has it all but it won't last, so don't wait!
Location
State AB
County Calgary
Area Cal Zone S
Zoning R-C2
Direction N
Rooms
Other Rooms 1
Basement Finished, Full
Interior
Interior Features Bar, Breakfast Bar, Built-in Features, Closet Organizers, Double Vanity, Kitchen Island, No Animal Home, No Smoking Home, Open Floorplan, Pantry, Quartz Counters, Walk-In Closet(s), Wet Bar
Heating Forced Air, Natural Gas
Cooling None
Flooring Carpet, Tile, Vinyl Plank
Fireplaces Number 1
Fireplaces Type Electric
Appliance Bar Fridge, Dishwasher, Garage Control(s), Gas Stove, Microwave, Range Hood, Refrigerator, Wine Refrigerator
Laundry In Basement
Exterior
Parking Features Double Garage Detached
Garage Spaces 2.0
Garage Description Double Garage Detached
Fence Partial
Community Features Park, Playground, Schools Nearby, Shopping Nearby, Sidewalks, Street Lights
Roof Type Asphalt Shingle
Porch Deck, Front Porch
Lot Frontage 50.0
Total Parking Spaces 2
Building
Lot Description Back Lane, Back Yard, Interior Lot, Private, Rectangular Lot
Foundation Poured Concrete
Architectural Style Bi-Level
Level or Stories One
Structure Type Cement Fiber Board,Wood Frame
New Construction 1
Others
Restrictions None Known
Tax ID 76861146
Ownership Private
Read Less
Want to know what your home might be worth? Contact us for a FREE valuation!

Our team is ready to help you sell your home for the highest possible price ASAP


