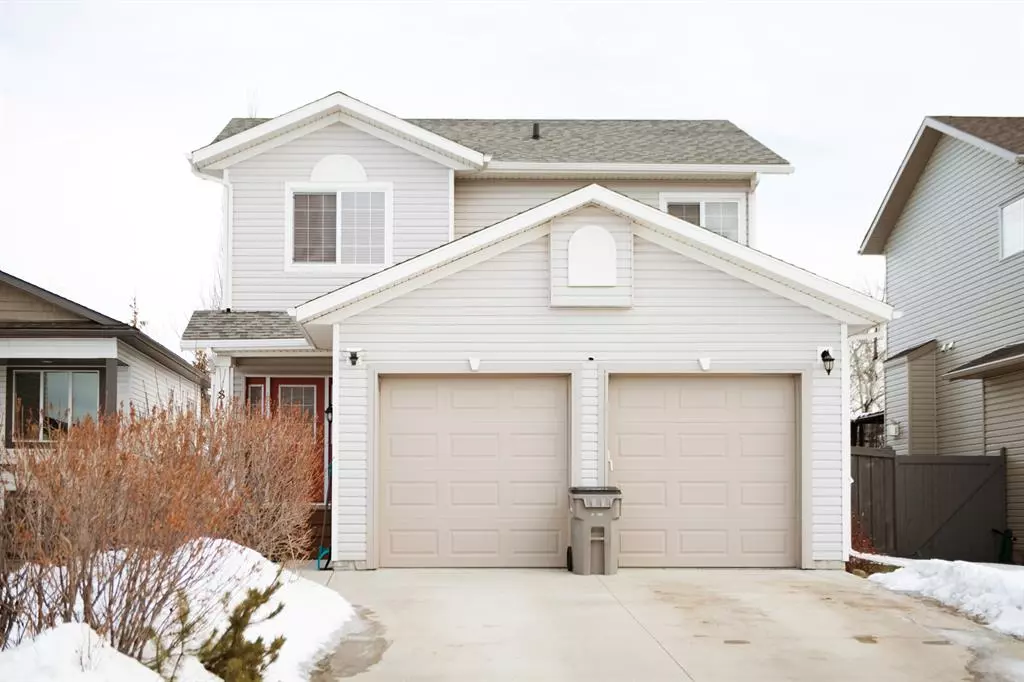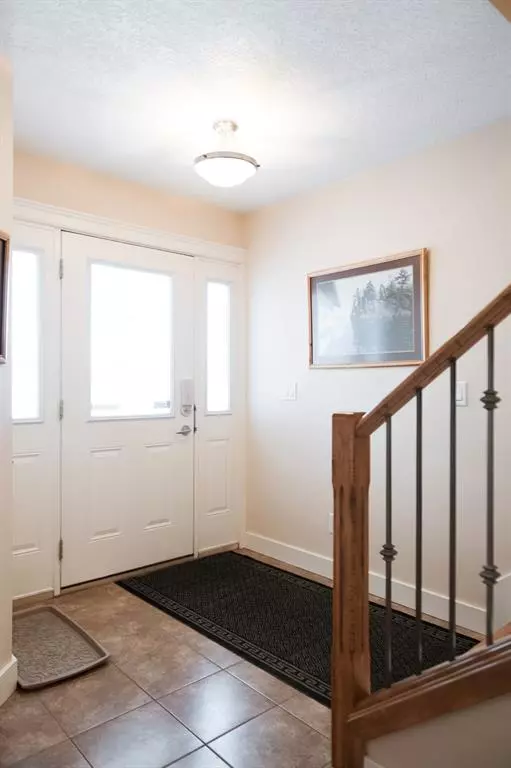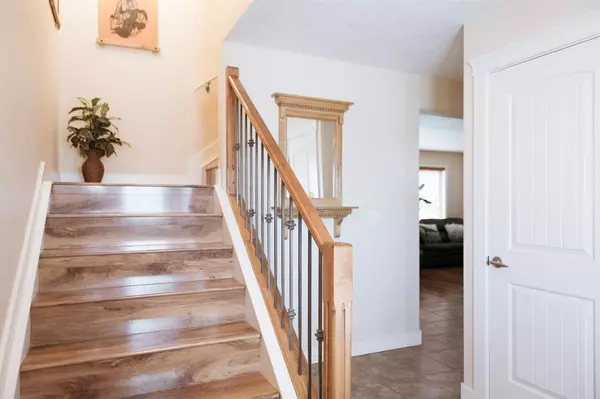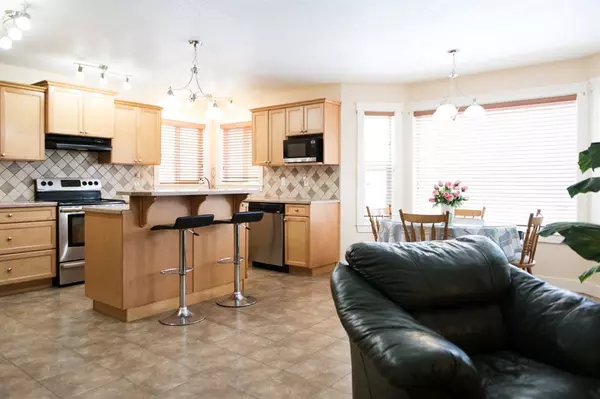$382,000
$387,778
1.5%For more information regarding the value of a property, please contact us for a free consultation.
8121 112 ST Grande Prairie, AB T8W 0B8
5 Beds
4 Baths
1,495 SqFt
Key Details
Sold Price $382,000
Property Type Single Family Home
Sub Type Detached
Listing Status Sold
Purchase Type For Sale
Square Footage 1,495 sqft
Price per Sqft $255
Subdivision Westpointe
MLS® Listing ID A2023853
Sold Date 04/17/23
Style 2 Storey
Bedrooms 5
Full Baths 3
Half Baths 1
Originating Board Grande Prairie
Year Built 2009
Annual Tax Amount $4,403
Tax Year 2022
Lot Size 449 Sqft
Acres 0.01
Property Sub-Type Detached
Property Description
IMMEDIATE POSSESSION AVAILABLE. EXCELLENT LOCATION - quiet cul de sac, backing onto trees with NO REAR NEIGHBOURS, and with walking trail & large green space access just across the street! This lovely 2 story with open concept layout features maple cabinetry, upgraded trim, full closet doors (no bifolds), and tile, laminate, and vinyl plank flooring throughout (no carpet). The main floor has lots of windows to the back yard, a spacious living room with cozy gas fireplace, a large kitchen with central island & raised eating bar and stainless appliances, and a nice dining nook with garden door to a 20' wide composite deck with aluminum railing, and lovely fenced back yard with mature trees and shed. The main floor also offers a 2pc bath and garage entrance with lots of closet space. Upstairs has 2 good size bedrooms, a full bathroom, plus the primary suite. The large primary bedroom has double closets and a beautiful ensuite with jet tub and separate shower. The professionally finished basement has 2 bedrooms (one with large walk in closet), a 3pc bathroom, a family/rec room, and utility/laundry room with laundry sink. The attached double garage has two overhead doors and has been divided, insulated and drywalled and roughed in for heat to accommodate a workshop if desired. The front yard is landscaped with concrete curbing and shrub beds and there is irrigation in the front and back! This is a great one owner, non smoker home in the perfect location near schools, parks, amenities yet tucked away in a quiet cul de sac and backing onto trees.
Location
State AB
County Grande Prairie
Zoning RS
Direction W
Rooms
Other Rooms 1
Basement Finished, Full
Interior
Interior Features Ceiling Fan(s), Jetted Tub, Kitchen Island, No Smoking Home, Open Floorplan, Sump Pump(s), Vinyl Windows, Walk-In Closet(s)
Heating Forced Air, Natural Gas
Cooling None
Flooring Laminate, Tile, Vinyl Plank
Fireplaces Number 1
Fireplaces Type Gas, Living Room
Appliance Dishwasher, Dryer, Range, Range Hood, Refrigerator, Washer
Laundry In Basement, Sink
Exterior
Parking Features Concrete Driveway, Double Garage Attached
Garage Spaces 2.0
Garage Description Concrete Driveway, Double Garage Attached
Fence Fenced
Community Features Schools Nearby, Playground, Shopping Nearby
Roof Type Asphalt Shingle
Porch Deck
Lot Frontage 42.0
Total Parking Spaces 4
Building
Lot Description Backs on to Park/Green Space, No Neighbours Behind
Foundation Poured Concrete
Architectural Style 2 Storey
Level or Stories Two
Structure Type Vinyl Siding,Wood Frame
Others
Restrictions Architectural Guidelines
Tax ID 75899854
Ownership Private
Read Less
Want to know what your home might be worth? Contact us for a FREE valuation!

Our team is ready to help you sell your home for the highest possible price ASAP






