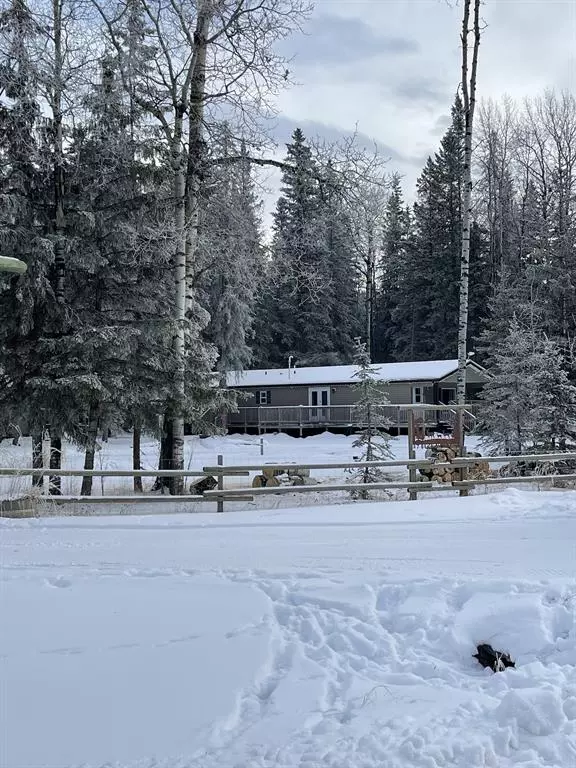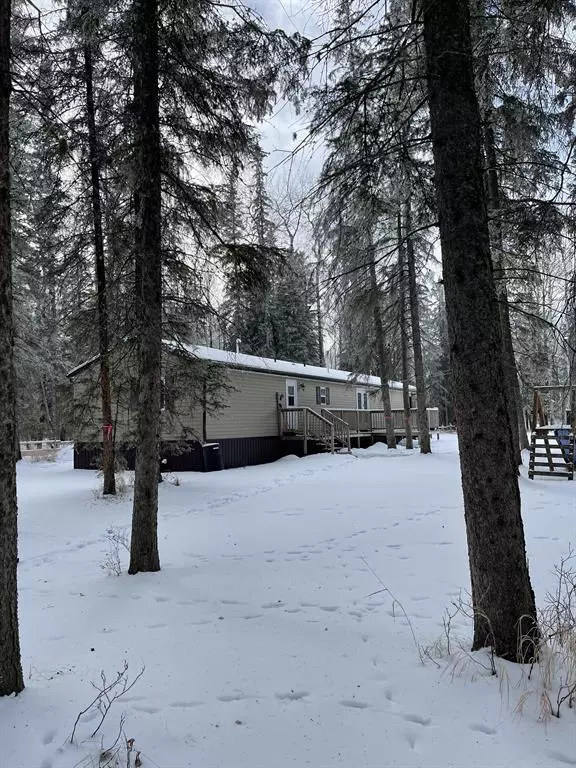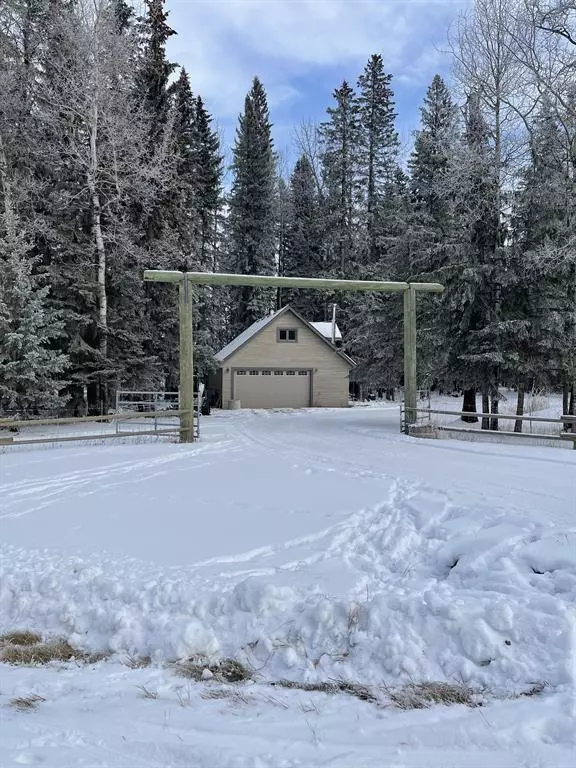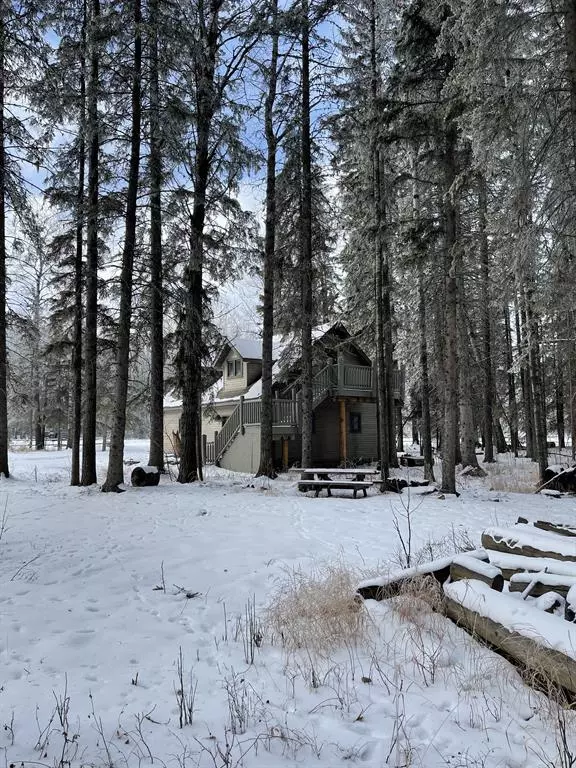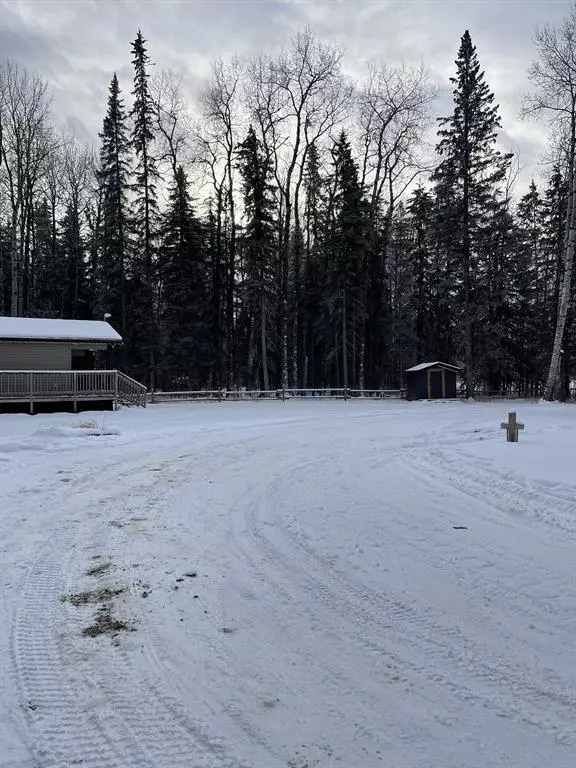$360,000
$359,000
0.3%For more information regarding the value of a property, please contact us for a free consultation.
463079 Range Road 64 Rural Wetaskiwin No. 10 County Of, AB T0C 0T0
3 Beds
2 Baths
1,400 SqFt
Key Details
Sold Price $360,000
Property Type Single Family Home
Sub Type Detached
Listing Status Sold
Purchase Type For Sale
Square Footage 1,400 sqft
Price per Sqft $257
MLS® Listing ID A2018936
Sold Date 04/16/23
Style Acreage with Residence,Modular Home
Bedrooms 3
Full Baths 2
Originating Board Central Alberta
Year Built 2010
Annual Tax Amount $2,056
Tax Year 2022
Lot Size 3.340 Acres
Acres 3.34
Property Sub-Type Detached
Property Description
Fine Country Living! 1400 sq ft modular with 3 b/r & 2 baths nestled among the trees on 3.34 acres. Living space is open & spacious with vaulted ceilings & skylights. Kitchen includes a large island, walk-in pantry and stainless steel appliances. 3 separate entrances to the wrap around deck. Outbuildings include 26x30 heated garage with a 2 room Studio above. Studio is accessible from a log exterior staircase. Small Cabin with wood stove, mezzanine and patio doors makes a great little spot to retreat. Modular Home is on screw piles. This property is located in the quiet subdivision of Buck Meadows with quick & easy access to Buck Lake. Restrictive Covenant in place to protect your investment.
Location
State AB
County Wetaskiwin No. 10, County Of
Zoning Country Residential
Direction SW
Rooms
Other Rooms 1
Basement None
Interior
Interior Features Kitchen Island, Skylight(s), Vaulted Ceiling(s), Walk-In Closet(s)
Heating Forced Air
Cooling None
Flooring Carpet, Linoleum, Vinyl
Appliance Dishwasher, Microwave, Refrigerator, Stove(s), Washer/Dryer
Laundry Main Level
Exterior
Parking Features Double Garage Detached
Garage Spaces 1.0
Garage Description Double Garage Detached
Fence Fenced
Community Features Lake
Utilities Available Electricity Connected
Roof Type Asphalt Shingle
Porch Deck, Wrap Around
Total Parking Spaces 2
Building
Lot Description Lake, Landscaped, Many Trees, Private
Foundation Piling(s)
Sewer Holding Tank
Water Well
Architectural Style Acreage with Residence, Modular Home
Level or Stories One
Structure Type Vinyl Siding
Others
Restrictions None Known
Tax ID 57523557
Ownership Private
Read Less
Want to know what your home might be worth? Contact us for a FREE valuation!

Our team is ready to help you sell your home for the highest possible price ASAP


