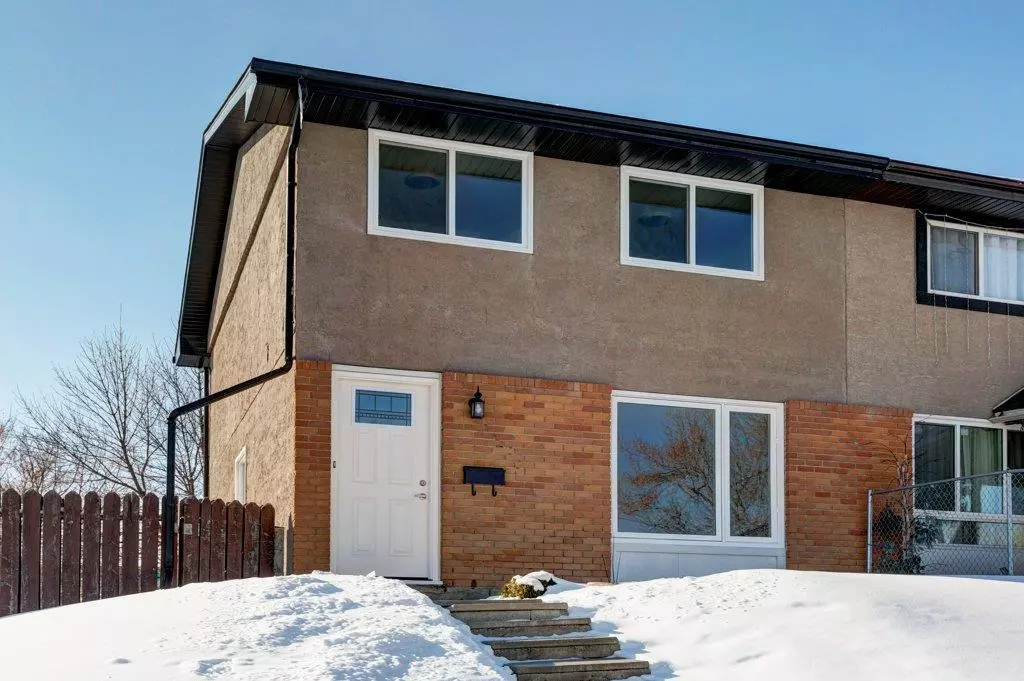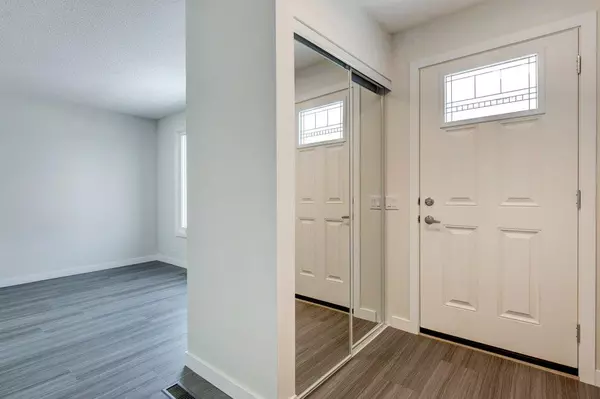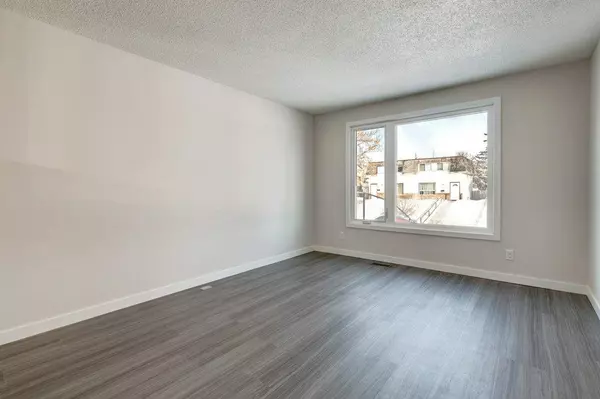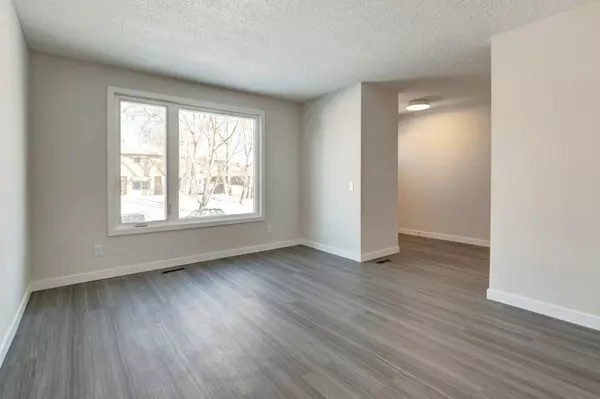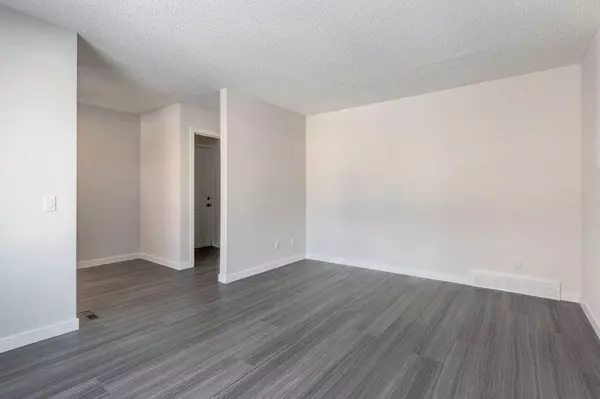$385,000
$369,000
4.3%For more information regarding the value of a property, please contact us for a free consultation.
3027 Doverville CRES SE Calgary, AB T2B 1V1
3 Beds
2 Baths
1,001 SqFt
Key Details
Sold Price $385,000
Property Type Single Family Home
Sub Type Semi Detached (Half Duplex)
Listing Status Sold
Purchase Type For Sale
Square Footage 1,001 sqft
Price per Sqft $384
Subdivision Dover
MLS® Listing ID A2026925
Sold Date 04/14/23
Style 2 Storey,Side by Side
Bedrooms 3
Full Baths 2
Originating Board Calgary
Year Built 1970
Annual Tax Amount $1,665
Tax Year 2022
Lot Size 3,293 Sqft
Acres 0.08
Property Description
Why rent when you can own this stunning semi-detached home. With no attention to detail spared, this home has been professionally renovated from top to bottom. Featuring a designer colour palette with crisp white trim and doors, stylish LVP flooring, and a full refresh. You will love the new crisp white shaker style kitchen with subway tile backsplash, stainless steel appliances, and quartz counters. Open living space with huge window for an abundance of natural light. Head upstairs to a larger master bedroom with walk-in closet, two generous secondary bedrooms, and stylish updated full bathroom. The basement is fully finished with a separate side entrance, offering a large rec room, an updated bathroom, and clean and crisp new laundry room. Other improvements include new cabinets, two bathrooms, new windows, new hot water tank, new HE furnace, new washer/dryer and laundry room, new lighting, new fixtures, new trim and doors, etc. You will also love the sunny yard featuring large deck fully fenced, plus a parking pad and plenty of space for a future detached garage. This is a great home in a great location in the community. Just minutes from several schools and playgrounds, local shops and restaurants, public transportation, the East Calgary Twin Arena, and quick access to major roadways leading to Stoney Trail or Deerfoot Trail and just 15 mins to downtown. Fantastic value and is easy to show! Schedule your private viewing today.
Location
State AB
County Calgary
Area Cal Zone E
Zoning R-C2
Direction E
Rooms
Basement Separate/Exterior Entry, Finished, Full
Interior
Interior Features Separate Entrance
Heating Forced Air, Natural Gas
Cooling None
Flooring Carpet, Vinyl
Appliance Dishwasher, Dryer, Electric Stove, Microwave Hood Fan, Refrigerator, Washer
Laundry In Basement
Exterior
Garage Off Street, On Street, Parking Pad
Garage Description Off Street, On Street, Parking Pad
Fence Partial
Community Features Schools Nearby, Playground, Shopping Nearby
Roof Type Asphalt Shingle
Porch Deck
Lot Frontage 29.99
Exposure E
Total Parking Spaces 2
Building
Lot Description Back Lane, Rectangular Lot
Foundation Poured Concrete
Architectural Style 2 Storey, Side by Side
Level or Stories Two
Structure Type Brick,Stucco,Wood Frame
Others
Restrictions None Known
Tax ID 76362133
Ownership Private
Read Less
Want to know what your home might be worth? Contact us for a FREE valuation!

Our team is ready to help you sell your home for the highest possible price ASAP



