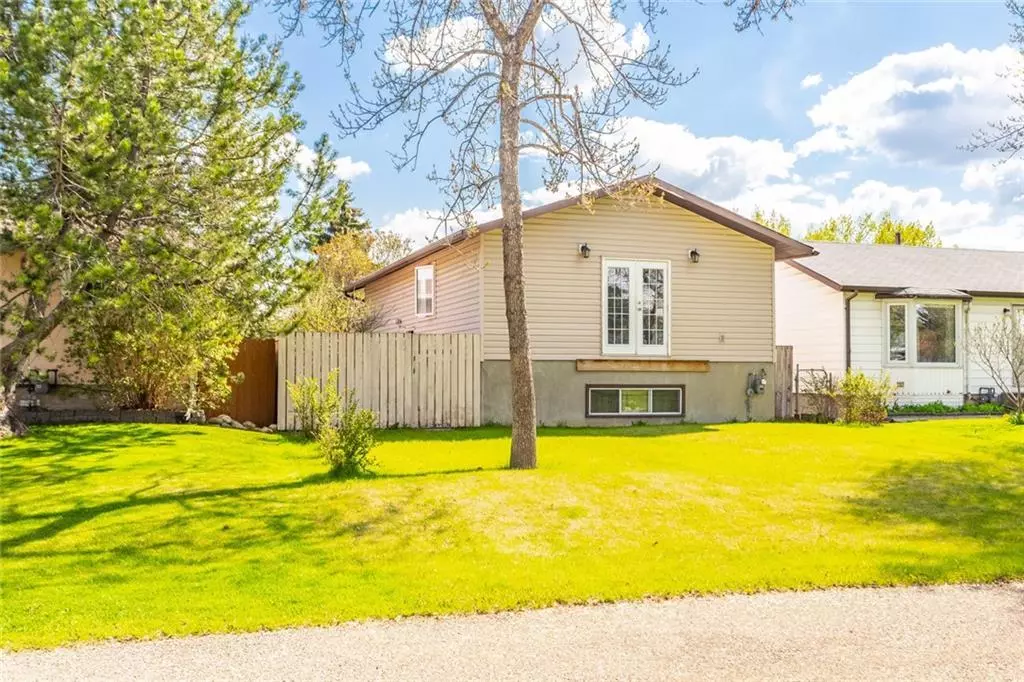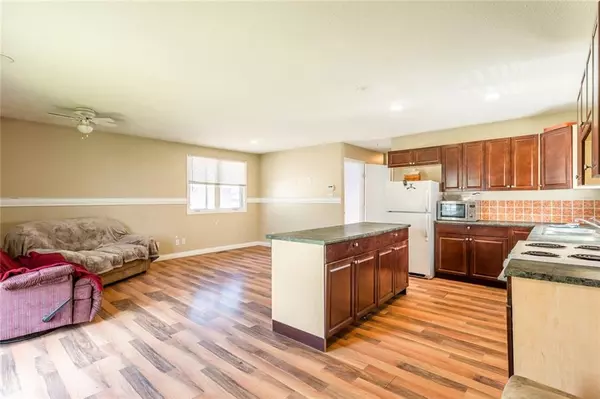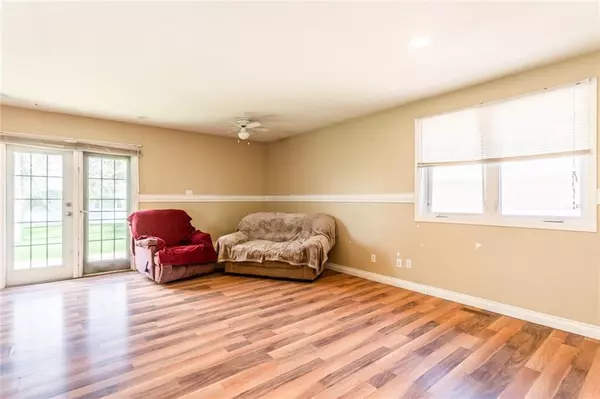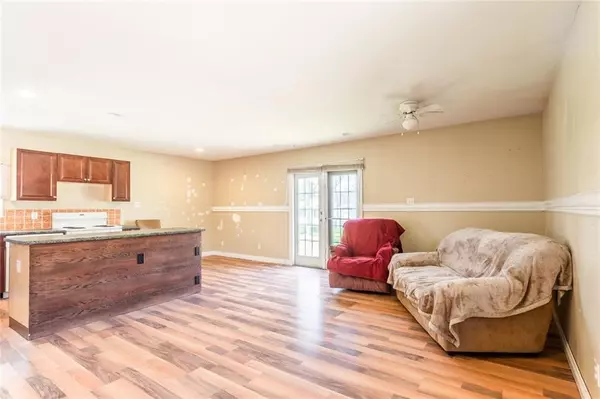$325,000
$304,900
6.6%For more information regarding the value of a property, please contact us for a free consultation.
3456 31A AVE SE Calgary, AB T2B 0J1
4 Beds
2 Baths
898 SqFt
Key Details
Sold Price $325,000
Property Type Single Family Home
Sub Type Detached
Listing Status Sold
Purchase Type For Sale
Square Footage 898 sqft
Price per Sqft $361
Subdivision Dover
MLS® Listing ID A2034475
Sold Date 04/14/23
Style Bi-Level
Bedrooms 4
Full Baths 2
Originating Board Calgary
Year Built 1970
Annual Tax Amount $2,059
Tax Year 2022
Lot Size 4,996 Sqft
Acres 0.11
Property Description
Property is conditionally sold until April 14th. Seller is entertaining back up offers. Apart from scheduled open houses showings are by approved appointments only (***NO DROP INS WILL BE ALLOWED***). Cozy mortgage helper in Calgary for under 305K? WOW! This 898 sq ft bi-level home has 2 bedrooms up, 2 bedrooms down (ILLEGAL SUITE), and 2 full bathrooms. Spacious and functional with main floor open concept living room, dining room, and kitchen with island. French doors and vinyl windows add to the warmth and ambience of this home. New kitchen faucet, kick boards and vinyl wrapped counter tops, along with a new coat of primer on walls ready for you to pick your colors. Basement has also has a open concept living room, kitchenette and dining space. Property features beautiful flowers, trees, and shrubs. Front yard opens up to a tree lined pathway, while the south facing backyard has a small garden, 3 parking spaces, huge storage shed (non RPR compliant), and room for a smaller RV. Your new home is close to schools, parks, playgrounds, shopping, and bus routes. Roof and siding (2009), High Efficiency furnace and HWT (2011).
Location
State AB
County Calgary
Area Cal Zone E
Zoning R-C1
Direction E
Rooms
Basement Finished, Full, Suite
Interior
Interior Features Open Floorplan, Vinyl Windows
Heating Forced Air, Natural Gas
Cooling None
Flooring Carpet, Laminate, Linoleum
Appliance Dishwasher, Dryer, Electric Stove, Refrigerator, Washer, Window Coverings
Laundry In Basement
Exterior
Garage RV Access/Parking
Garage Description RV Access/Parking
Fence Fenced
Community Features Park, Playground
Roof Type Asphalt Shingle
Porch Patio
Lot Frontage 40.03
Total Parking Spaces 3
Building
Lot Description Back Lane, Level, Rectangular Lot
Foundation Poured Concrete
Water Public
Architectural Style Bi-Level
Level or Stories Bi-Level
Structure Type Vinyl Siding,Wood Frame
Others
Restrictions Airspace Restriction,Restrictive Covenant-Building Design/Size
Tax ID 76327261
Ownership Private
Read Less
Want to know what your home might be worth? Contact us for a FREE valuation!

Our team is ready to help you sell your home for the highest possible price ASAP







