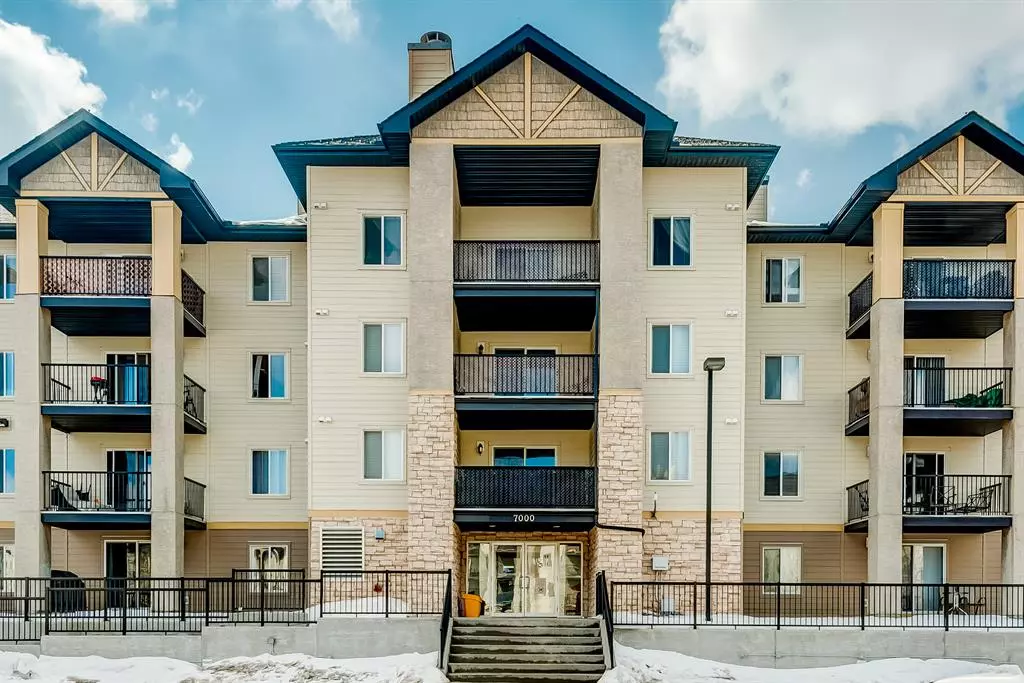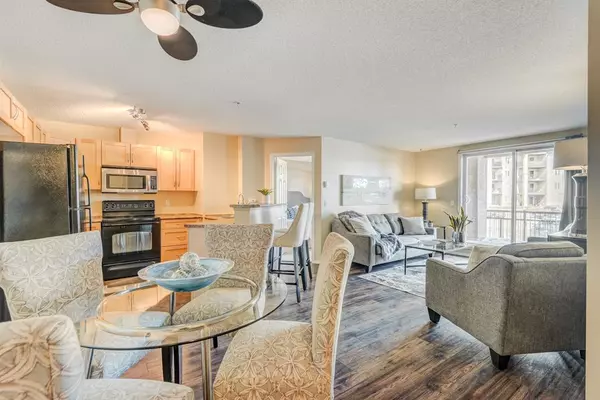$210,000
$209,900
For more information regarding the value of a property, please contact us for a free consultation.
304 Mackenzie WAY SW #7105 Airdrie, AB T4B 3H7
2 Beds
2 Baths
836 SqFt
Key Details
Sold Price $210,000
Property Type Condo
Sub Type Apartment
Listing Status Sold
Purchase Type For Sale
Square Footage 836 sqft
Price per Sqft $251
Subdivision Downtown
MLS® Listing ID A2037367
Sold Date 04/14/23
Style Apartment
Bedrooms 2
Full Baths 2
Condo Fees $525/mo
Originating Board Calgary
Year Built 2005
Annual Tax Amount $1,021
Tax Year 2022
Property Description
Exciting opportunity to own a 2 BED + 2 BATH condo with 2 surface PARKING stalls. This phenomenal ground-floor unit is excellent for ease of access, while still maintaining a very secure and private feel. Walking inside, you'll love this intelligently laid-out floor plan. With no wasted space, the living + eating areas are centrally situated, while the bedrooms flank the opposite ends. Modern laminate floors and a neutral palette create a clean, fresh vibe. The open kitchen is great for preparing meals with a convenient breakfast bar and ample counter space. The primary bedroom has BRAND NEW CARPET, with a walk-in closet and a 4-piece ensuite. The second bedroom is generously sized with a nice oversized window + room for a desk. A 4 piece bath and a designated laundry space complete this plan. Outside, you'll appreciate the covered patio, which is great for barbequing. Condo fees include ALL UTILITIES. This is a very well-run complex with the Reserve Fund Study just completed in 2022. Per the Reserve, "There are no forecasted major repairs & replacements in the short term (1-5 years)". Unfortunately, dogs are not allowed, which does make it a very quiet building. Excellent location in the complex, away from traffic routes. Close to groceries, transit, and restaurants. Available for IMMEDIATE occupancy!
Location
State AB
County Airdrie
Zoning DC-07
Direction N
Interior
Interior Features Ceiling Fan(s), No Smoking Home, Open Floorplan
Heating Baseboard, Natural Gas
Cooling None
Flooring Carpet, Ceramic Tile, Laminate
Appliance Dishwasher, Dryer, Microwave Hood Fan, Refrigerator, Stove(s), Washer
Laundry In Unit
Exterior
Garage Outside, Stall
Garage Description Outside, Stall
Community Features Other, Shopping Nearby, Sidewalks, Street Lights
Amenities Available Snow Removal, Trash, Visitor Parking
Roof Type Shingle
Porch Patio
Exposure N
Total Parking Spaces 2
Building
Story 4
Architectural Style Apartment
Level or Stories Single Level Unit
Structure Type Vinyl Siding,Wood Frame
Others
HOA Fee Include Common Area Maintenance,Electricity,Heat,Insurance,Professional Management,Reserve Fund Contributions,Sewer,Snow Removal,Trash,Water
Restrictions Pets Not Allowed
Tax ID 78798353
Ownership Private
Pets Description No
Read Less
Want to know what your home might be worth? Contact us for a FREE valuation!

Our team is ready to help you sell your home for the highest possible price ASAP







