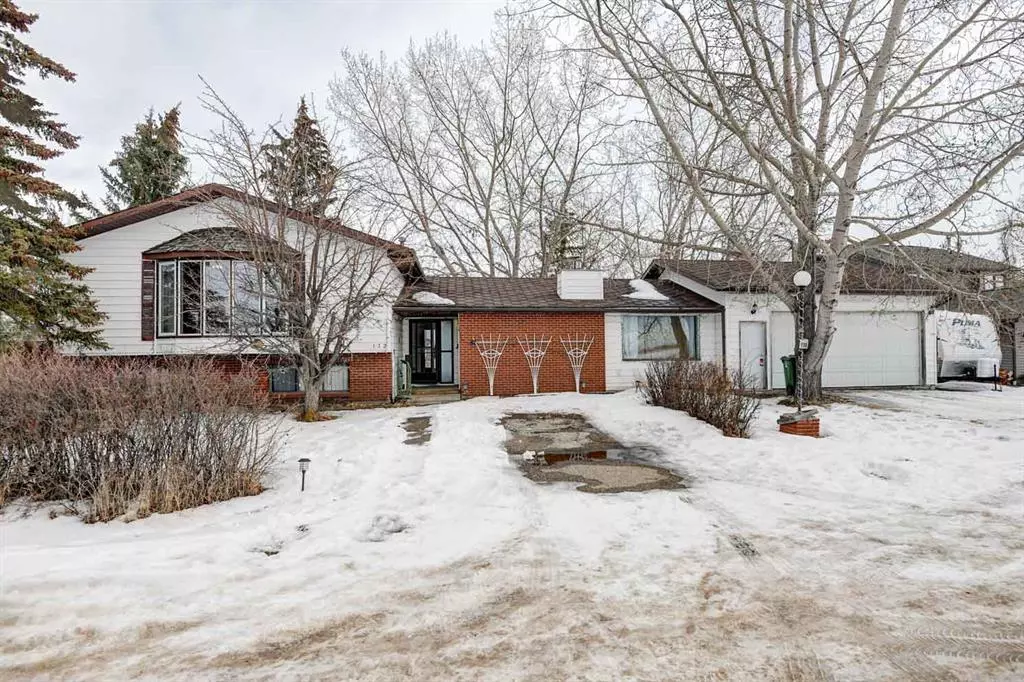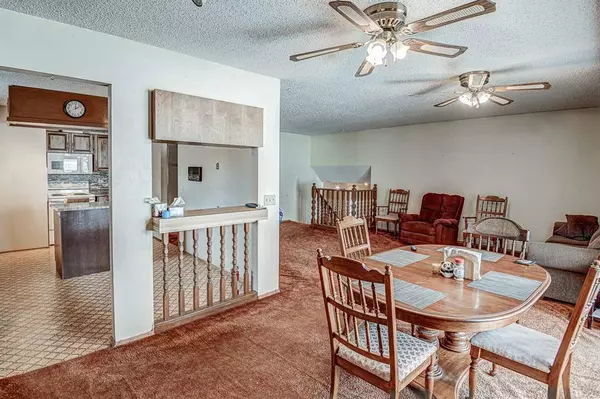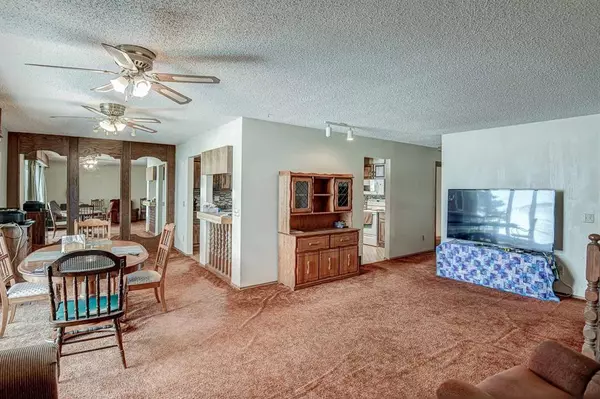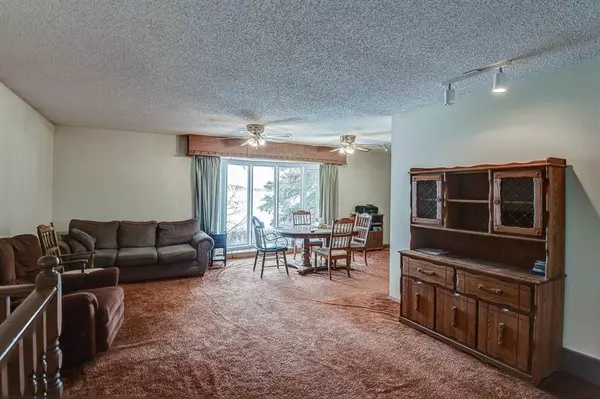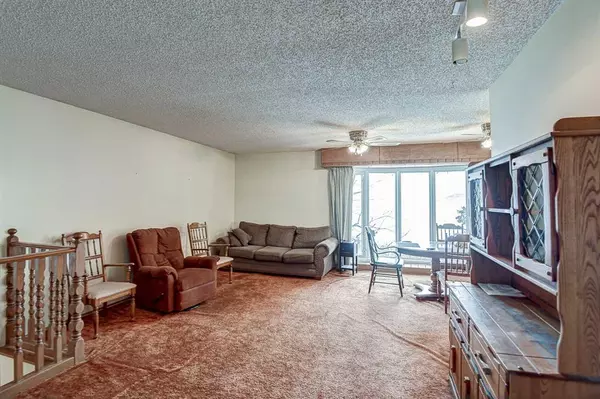$500,000
$550,000
9.1%For more information regarding the value of a property, please contact us for a free consultation.
132 Cowan ST NW Langdon, AB T0J 1X2
4 Beds
3 Baths
1,458 SqFt
Key Details
Sold Price $500,000
Property Type Single Family Home
Sub Type Detached
Listing Status Sold
Purchase Type For Sale
Square Footage 1,458 sqft
Price per Sqft $342
MLS® Listing ID A2021631
Sold Date 04/12/23
Style 3 Level Split
Bedrooms 4
Full Baths 2
Half Baths 1
Originating Board Calgary
Year Built 1982
Annual Tax Amount $2,435
Tax Year 2022
Lot Size 0.280 Acres
Acres 0.28
Property Sub-Type Detached
Property Description
Over 100' frontage! and more than 1/4 acre of property! This property has over almost 3000 SF of developed living space and two separate garages. (triple attached and double detached) Upstairs has two large bedrooms, oversized ensuite bathroom and walk in closet as well as full common bath. A unique layout would allow for a really cool renovation to modernize yet keep the character of an older home that you cannot get from a new build. Basement is fully developed with 2 additional bedrooms and a 3rd bathroom. Yard is fully landscaped, mature trees and has a 10'x10' shed for storage. Brand new school currently under construction just down the street. Located less than 15 minutes from Calgary. book your showing today!
Location
State AB
County Rocky View County
Zoning R1
Direction W
Rooms
Other Rooms 1
Basement Finished, Full
Interior
Interior Features Bar, High Ceilings
Heating Forced Air, Natural Gas
Cooling None
Flooring Carpet, Linoleum
Fireplaces Number 1
Fireplaces Type Wood Burning
Appliance Other
Laundry In Basement
Exterior
Parking Features 220 Volt Wiring, Double Garage Detached, Garage Door Opener, Oversized, RV Access/Parking, Triple Garage Attached, Workshop in Garage
Garage Spaces 5.0
Garage Description 220 Volt Wiring, Double Garage Detached, Garage Door Opener, Oversized, RV Access/Parking, Triple Garage Attached, Workshop in Garage
Fence Fenced
Community Features Golf, Park, Schools Nearby, Playground
Roof Type Asphalt Shingle
Porch Deck, Patio
Lot Frontage 100.2
Total Parking Spaces 5
Building
Lot Description Back Lane, Back Yard
Foundation Poured Concrete
Sewer Public Sewer
Water Well
Architectural Style 3 Level Split
Level or Stories 3 Level Split
Structure Type Wood Frame
Others
Restrictions None Known
Tax ID 76897744
Ownership Estate Trust
Read Less
Want to know what your home might be worth? Contact us for a FREE valuation!

Our team is ready to help you sell your home for the highest possible price ASAP


