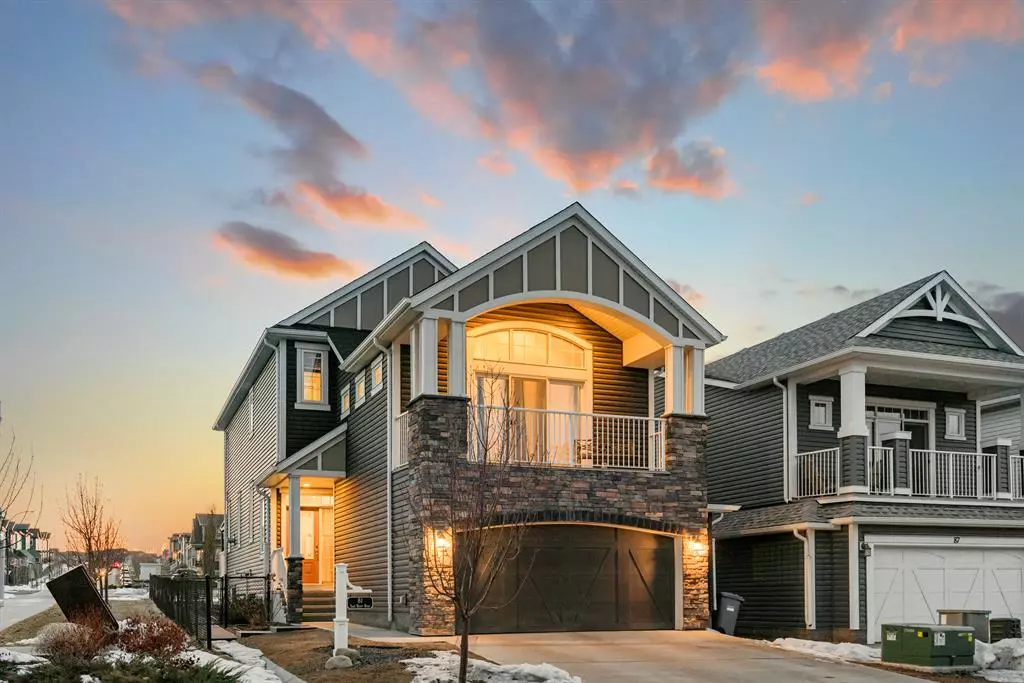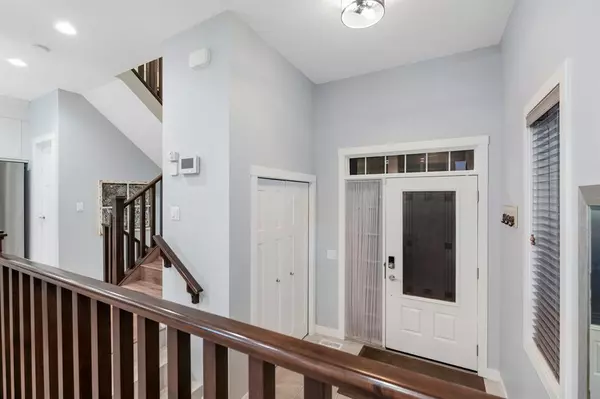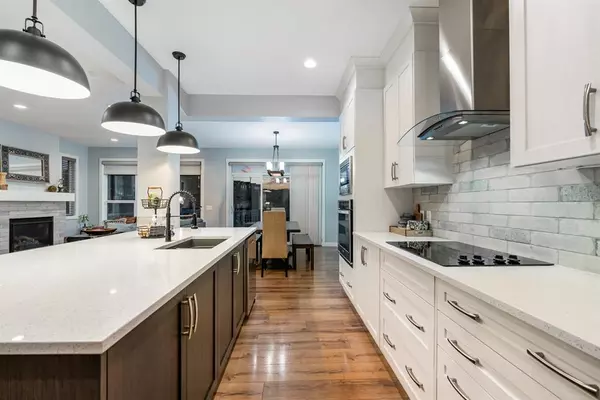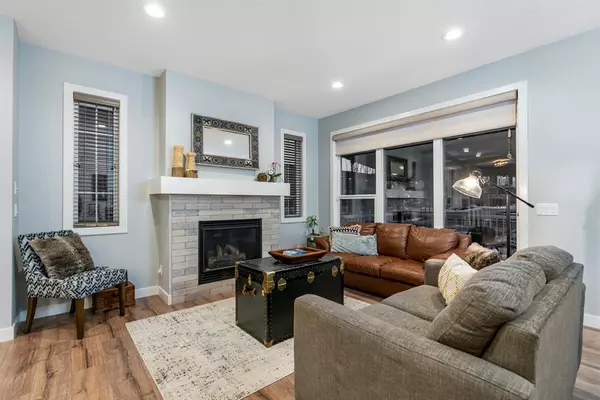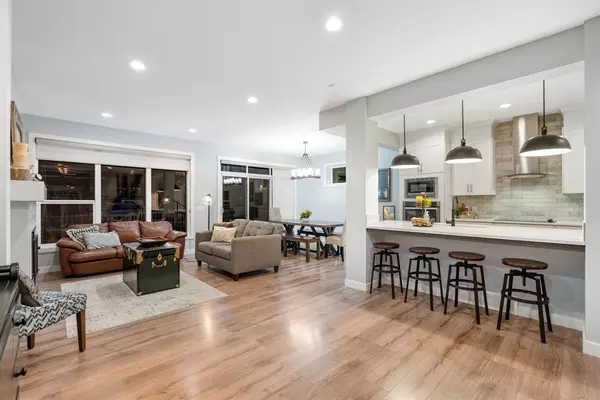$800,000
$789,000
1.4%For more information regarding the value of a property, please contact us for a free consultation.
81 Sage Bluff RD NW Calgary, AB T3R 0X9
4 Beds
4 Baths
2,086 SqFt
Key Details
Sold Price $800,000
Property Type Single Family Home
Sub Type Detached
Listing Status Sold
Purchase Type For Sale
Square Footage 2,086 sqft
Price per Sqft $383
Subdivision Sage Hill
MLS® Listing ID A2036510
Sold Date 04/11/23
Style 4 Level Split
Bedrooms 4
Full Baths 3
Half Baths 1
HOA Fees $7/ann
HOA Y/N 1
Originating Board Calgary
Year Built 2017
Annual Tax Amount $4,650
Tax Year 2022
Lot Size 4,294 Sqft
Acres 0.1
Lot Dimensions 11.49m, 34.75m, 11.5m 34.49m
Property Description
Welcome, to one of Calgary's most desirable communities Sage Hill. This community is conveniently located in the northwest of Calgary, surrounded by an abundant natural environment. The view of some of the rocky mountains is spectacular alongside emerging northern lights.
This home is a must-see for anyone looking for a home that obtains a modern design. As you enter this immaculate house, it will feel like home. The open-concept main floor is adorned with a gas fireplace that includes a very decorative mantle, a knockdown ceiling, pot lights, LVP throughout and large windows that allow plenty of natural light. The chef's kitchen has been extensively upgraded with quartz counter tops, an under mount sink, a chimney hood fan, a kitchen backsplash, a built-in oven and a microwave that includes whirlpool stainless steel appliances. This kitchen also has a large pantry and plenty of cabinetry space. This home boasts a huge bonus room with vaulted ceilings perfect for entertaining guests. This home creates an atmosphere of fun with one of the upstairs bedrooms' kids' slide that leads from the upper floor bedroom to the bonus room.
The primary suite invites you to a spa-like bathroom and double sinks, an upgraded freestanding bathtub, a shower with a glass door, and walk through closet with upstairs laundry. Lastly, the fully developed basement is professionally finished with a full bathroom, good size bedroom and an extra den/office space.
Location! Location!! This flawless home backing into a kids' park can easily be seen from the convenience of your west-facing backyard. The extensively landscaped backyard has enough area for entertainment with a composite deck, shed with electrical connections and exact match siding. underground sprinklers and a gas BBQ hook-up.
Finally, the oversized garage fits two-sized vehicles or converted into a kids' indoor gym. The finishes of this home are spectacular alongside many upgrades throughout! With its spacious layout and beautiful design, this home is truly a gem in the heart of Sage Hill. Don't miss your chance to make it your own and create everlasting memories!
Location
State AB
County Calgary
Area Cal Zone N
Zoning R-1N
Direction E
Rooms
Basement Finished, Full
Interior
Interior Features Double Vanity, High Ceilings, No Smoking Home, Open Floorplan, Quartz Counters, Soaking Tub, Walk-In Closet(s)
Heating High Efficiency, Forced Air, Natural Gas
Cooling None
Flooring Ceramic Tile, Laminate
Fireplaces Number 1
Fireplaces Type Brick Facing, Gas, Living Room
Appliance Dishwasher, Electric Cooktop, Microwave, Oven-Built-In, Refrigerator, Washer/Dryer
Laundry Laundry Room, Upper Level
Exterior
Garage Concrete Driveway, Double Garage Attached, Garage Door Opener
Garage Spaces 2.0
Garage Description Concrete Driveway, Double Garage Attached, Garage Door Opener
Fence Fenced
Community Features None
Amenities Available None
Roof Type Asphalt Shingle
Porch Awning(s), Deck, Front Porch
Lot Frontage 19.69
Total Parking Spaces 4
Building
Lot Description Back Yard, Backs on to Park/Green Space, City Lot, Front Yard, Lawn, No Neighbours Behind, Landscaped, Street Lighting, Paved, Rectangular Lot
Building Description Stone,Stucco,Vinyl Siding, Wood shed, vinyl siding with Asphalt shingles. matches house.
Foundation Poured Concrete
Architectural Style 4 Level Split
Level or Stories Two
Structure Type Stone,Stucco,Vinyl Siding
Others
Restrictions None Known
Tax ID 76763376
Ownership Private
Read Less
Want to know what your home might be worth? Contact us for a FREE valuation!

Our team is ready to help you sell your home for the highest possible price ASAP



