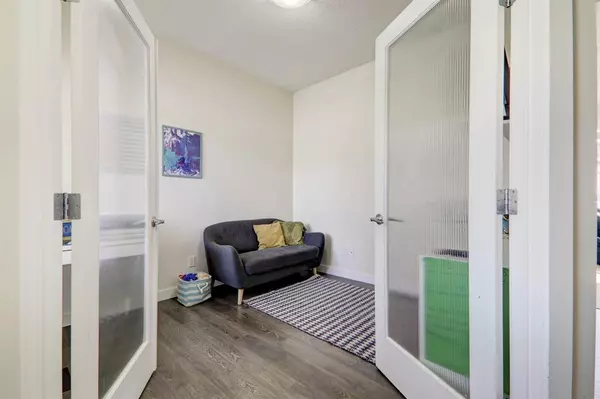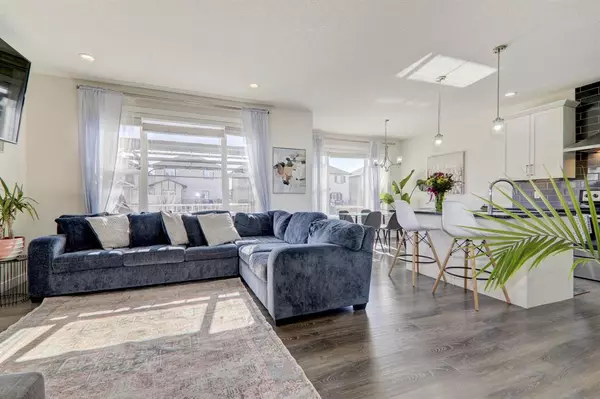$581,000
$574,900
1.1%For more information regarding the value of a property, please contact us for a free consultation.
286 Baywater WAY SW Airdrie, AB T4B 3V6
3 Beds
3 Baths
1,786 SqFt
Key Details
Sold Price $581,000
Property Type Single Family Home
Sub Type Detached
Listing Status Sold
Purchase Type For Sale
Square Footage 1,786 sqft
Price per Sqft $325
Subdivision Bayside
MLS® Listing ID A2033093
Sold Date 04/11/23
Style 2 Storey
Bedrooms 3
Full Baths 2
Half Baths 1
Originating Board Calgary
Year Built 2017
Annual Tax Amount $3,251
Tax Year 2022
Lot Size 3,976 Sqft
Acres 0.09
Property Description
Imagine living in the family friendly community of Bayside and backing onto the path system that leads to the canals! As you approach you will notice the great curb appeal and welcoming front porch. This well thought out bright open floor plan offers 9’ ceilings, gorgeous railing, and modern finishes. The main floor has a front den/playroom and showcases a chef inspired kitchen with white shaker style cabinets, stone counters, timeless subway backsplash, upgraded SS appliances including chimney hood, and a large corner pantry for additional storage. This opens to the living room with a gas fireplace and sunny dining room. Off the dining room there is direct access to your deck which includes a BBQ gas line. This large sunny SOUTH backyard faces greenspace/the pathway. There is a ½ bath tucked in and away plus a mud room with built in lockers. Upstairs are two spacious secondary rooms, a 4pc bath with stone counters, and a large laundry room with folding counter. The expansive primary retreat has a large WIC and 4 pc ensuite with stone counters and private water closet. The lower level is fully framed and ready for your finishing touches. This home also includes the comforts of air conditioning and is on a quiet street walking distance to both Nose Creek Elementary School and Croxford High School. Schedule your private tour today or view the 3D walk through.
Location
State AB
County Airdrie
Zoning R1
Direction N
Rooms
Basement Full, Unfinished
Interior
Interior Features Kitchen Island, No Animal Home, No Smoking Home, Open Floorplan, Pantry, Stone Counters, Vinyl Windows, Walk-In Closet(s)
Heating Forced Air
Cooling Central Air
Flooring Carpet, Laminate, Tile
Fireplaces Number 1
Fireplaces Type Gas
Appliance Dishwasher, Electric Stove, Range Hood, Refrigerator, Washer/Dryer
Laundry Laundry Room, Upper Level
Exterior
Garage Double Garage Attached
Garage Spaces 2.0
Garage Description Double Garage Attached
Fence Partial
Community Features Park, Schools Nearby, Shopping Nearby
Roof Type Asphalt Shingle
Porch Deck
Lot Frontage 37.9
Total Parking Spaces 4
Building
Lot Description Back Yard, Backs on to Park/Green Space, Landscaped, Level, Other, Rectangular Lot
Foundation Poured Concrete
Architectural Style 2 Storey
Level or Stories Two
Structure Type Vinyl Siding,Wood Frame
Others
Restrictions Restrictive Covenant-Building Design/Size,Utility Right Of Way
Tax ID 78818880
Ownership Private
Read Less
Want to know what your home might be worth? Contact us for a FREE valuation!

Our team is ready to help you sell your home for the highest possible price ASAP







