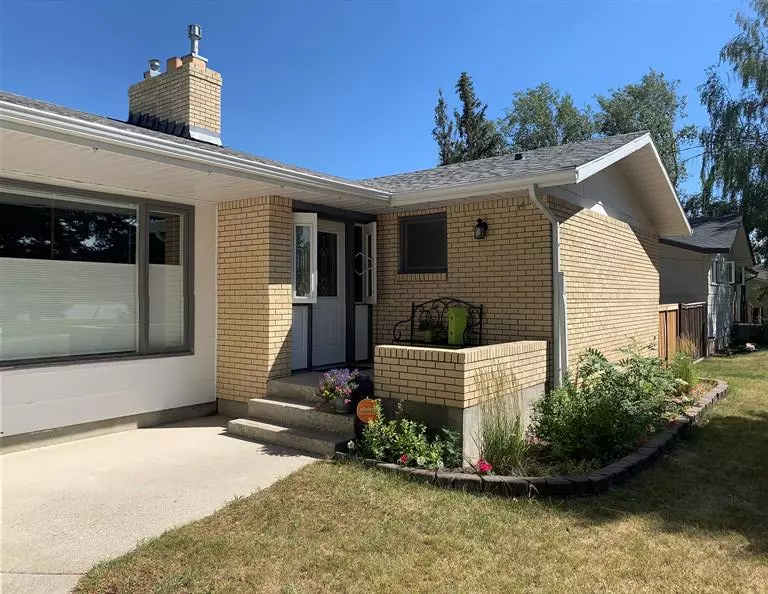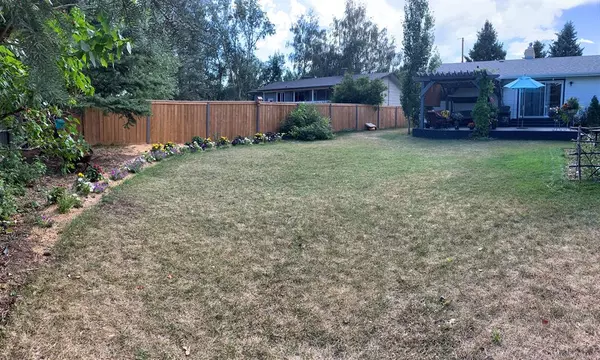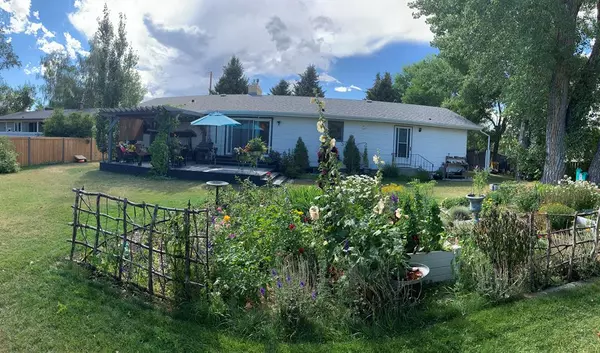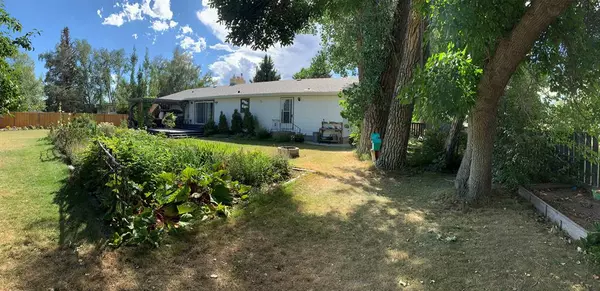$305,000
$329,000
7.3%For more information regarding the value of a property, please contact us for a free consultation.
110 8th ST W Cardston, AB T0K 0K0
6 Beds
3 Baths
1,455 SqFt
Key Details
Sold Price $305,000
Property Type Single Family Home
Sub Type Detached
Listing Status Sold
Purchase Type For Sale
Square Footage 1,455 sqft
Price per Sqft $209
MLS® Listing ID A2018262
Sold Date 04/11/23
Style Bungalow
Bedrooms 6
Full Baths 3
Originating Board Lethbridge and District
Year Built 1978
Annual Tax Amount $2,635
Tax Year 2022
Lot Size 0.294 Acres
Acres 0.29
Lot Dimensions 100.50 x 127.60
Property Sub-Type Detached
Property Description
Just a 30-minute drive from Waterton Park and 15 minutes from Wally's Beach Provincial Recreation area, this well loved and upgraded family home would be a great place for your family. It boasts a recently upgraded kitchen and high-quality flooring throughout. A spacious dining area, just off the kitchen, is the perfect place for meals with family or guests. Two fireplaces add to the value and livability of this home. The attached 2 car garage is also a nice place for additional storage. There is an excellent cold storage room with plenty of cupboard space. The beautiful, fully fenced, yard is a dream scape for a gardener or a place to develop your skill at growing a garden and cultivating your love of flowers. A very short walk to the elementary school and Stake Centre, this 6-bedroom, 3 bath home would make a great location for a family. Like to golf? This property is a 2-minute drive from the Cardston Golf Course. Bathrooms have all been recently upgraded and include jet tubs and a walk-in tile shower. This home is the right place for your family lifestyle.
Location
State AB
County Cardston County
Zoning residential
Direction W
Rooms
Other Rooms 1
Basement Finished, Full
Interior
Interior Features Central Vacuum, French Door, Laminate Counters, No Smoking Home, Soaking Tub, Storage
Heating Forced Air, Natural Gas
Cooling None
Flooring Carpet, Laminate
Fireplaces Number 2
Fireplaces Type Basement, Brick Facing, Gas, Living Room, Mantle, Wood Burning
Appliance Dishwasher, Refrigerator, Stove(s), Washer/Dryer
Laundry Laundry Room, Upper Level
Exterior
Parking Features Double Garage Attached, Driveway
Garage Spaces 2.0
Garage Description Double Garage Attached, Driveway
Fence Fenced
Community Features Playground, Sidewalks, Street Lights, Shopping Nearby
Roof Type Asphalt Shingle
Porch Deck, Patio
Lot Frontage 100.5
Total Parking Spaces 3
Building
Lot Description Back Yard, Few Trees, Gazebo, Lawn, Private
Foundation Poured Concrete
Architectural Style Bungalow
Level or Stories One
Structure Type Brick,Wood Frame
Others
Restrictions None Known
Tax ID 56498225
Ownership Private
Read Less
Want to know what your home might be worth? Contact us for a FREE valuation!

Our team is ready to help you sell your home for the highest possible price ASAP






