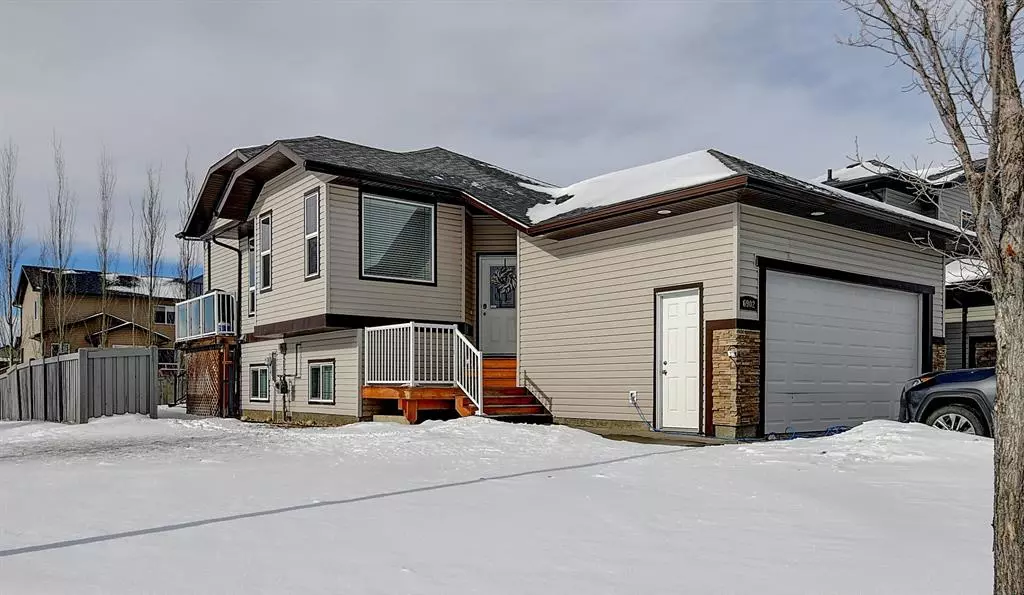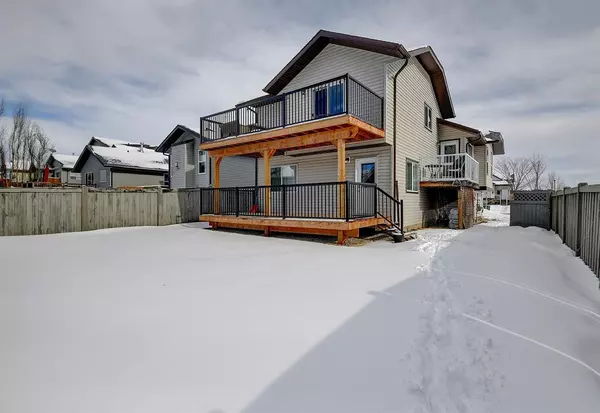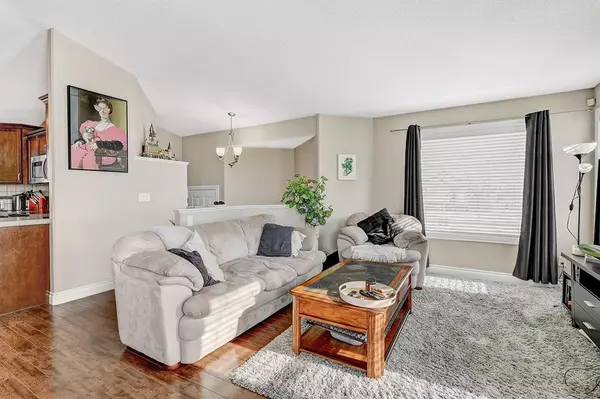$390,000
$399,900
2.5%For more information regarding the value of a property, please contact us for a free consultation.
6902 114 ST Grande Prairie, AB T8W 0E5
4 Beds
3 Baths
1,554 SqFt
Key Details
Sold Price $390,000
Property Type Single Family Home
Sub Type Detached
Listing Status Sold
Purchase Type For Sale
Square Footage 1,554 sqft
Price per Sqft $250
Subdivision Pinnacle Ridge
MLS® Listing ID A2029699
Sold Date 04/11/23
Style 4 Level Split
Bedrooms 4
Full Baths 3
Originating Board Grande Prairie
Year Built 2008
Annual Tax Amount $4,649
Tax Year 2022
Lot Size 5,230 Sqft
Acres 0.12
Property Sub-Type Detached
Property Description
Beautifully maintained 4-bedroom, 3-bathroom home with a SUITE in the basement is waiting for a new owner! Located on a large corner lot, this property boasts ample parking space with a double car garage and room for additional vehicles.
The backyard is fully fenced, providing privacy and a safe place for children and pets to play. Enjoy the outdoors on one of the three decks, one for the basement suite and a second off the main level kitchen and a private one off the master bedroom.
Inside, the bright and open rooms are perfect for both entertaining and relaxing. The upgraded flooring adds a touch of elegance to the already charming interior. The separate laundry facilities for the upper and lower levels make it convenient for everyone.
The suite in the basement offers endless possibilities for rental income.
Located in a prime location, this property is near schools, shopping, and the Eastlink Center, making it convenient for all your needs. Don't miss out on the opportunity to get in on this beautiful home that has a lot of features!
Location
State AB
County Grande Prairie
Zoning RS
Direction E
Rooms
Other Rooms 1
Basement Finished, Suite, Walk-Out
Interior
Interior Features Laminate Counters, No Animal Home, No Smoking Home
Heating Forced Air, Natural Gas
Cooling None
Flooring Carpet, Laminate, Tile, Vinyl
Appliance Dishwasher, Electric Stove, Refrigerator, Washer/Dryer
Laundry In Unit, Multiple Locations
Exterior
Parking Features Double Garage Attached
Garage Spaces 2.0
Garage Description Double Garage Attached
Fence Fenced
Community Features Park, Schools Nearby, Playground, Sidewalks, Street Lights, Shopping Nearby
Roof Type Asphalt Shingle
Porch Deck, Patio
Lot Frontage 44.0
Total Parking Spaces 4
Building
Lot Description Back Yard, Corner Lot, Front Yard, Lawn, Landscaped, Level
Foundation Poured Concrete
Architectural Style 4 Level Split
Level or Stories 4 Level Split
Structure Type Vinyl Siding
Others
Restrictions None Known
Tax ID 75851497
Ownership Private
Read Less
Want to know what your home might be worth? Contact us for a FREE valuation!

Our team is ready to help you sell your home for the highest possible price ASAP






