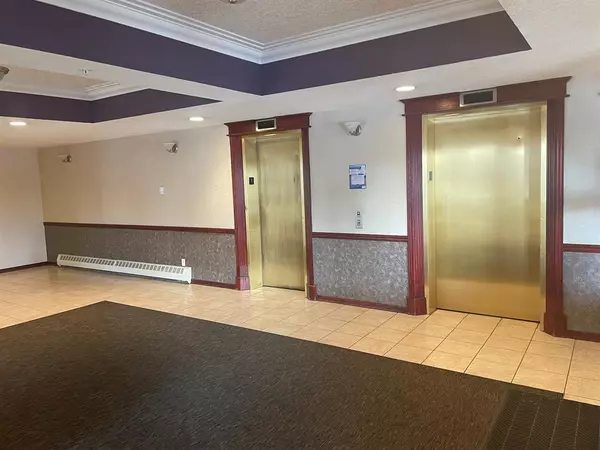$240,000
$248,500
3.4%For more information regarding the value of a property, please contact us for a free consultation.
1920 14 AVE NE #208 Calgary, AB T2E8V4
2 Beds
2 Baths
819 SqFt
Key Details
Sold Price $240,000
Property Type Condo
Sub Type Apartment
Listing Status Sold
Purchase Type For Sale
Square Footage 819 sqft
Price per Sqft $293
Subdivision Mayland Heights
MLS® Listing ID A2034973
Sold Date 04/11/23
Style Low-Rise(1-4)
Bedrooms 2
Full Baths 2
Condo Fees $381/mo
Originating Board Calgary
Year Built 1999
Annual Tax Amount $1,244
Tax Year 2022
Property Description
“The Grandeur,” exceptionally well maintained, a quiet and secure building with two elevators, conveniently located in Mayland Heights. This 2 bedroom, 2 ensuite bathrooms home boasts 9 foot ceilings, In-suite laundry and in-floor heating. Over $20,000 in updates to cabinets, (extra wide shaker cabinets for storage) Stainless Appliances, Microwave Hood Fan, Lighting, New Samsung Washer/Dryer, Flooring, window coverings. The lobby of the complex has a guest lounge and sitting area, and separate kitchen area, with a majestic, curved staircase to the second level party room. Both the guest lounge and party room can be reserved for social activities and gatherings.
Underground heated parking stall #55 with a secure storage locker C #40. Beautiful lawns with a lovely gazebo area outside the front entrance that is perfect for summer evenings. Lots of surface visitor parking for when friends and family visit. Close to downtown, major roads, parks, schools, shopping, restaurants, and easy access to transit. Call your favourite Realtor for a showing today!
Location
State AB
County Calgary
Area Cal Zone Ne
Zoning M-C1 d65
Direction S
Interior
Interior Features Ceiling Fan(s)
Heating In Floor
Cooling None
Flooring Ceramic Tile, Linoleum
Appliance Dishwasher, Electric Range, Microwave Hood Fan, Refrigerator, Washer/Dryer, Window Coverings
Laundry In Unit
Exterior
Garage Underground
Garage Description Underground
Community Features None
Amenities Available Elevator(s), Secured Parking, Visitor Parking
Porch See Remarks
Exposure E
Total Parking Spaces 1
Building
Story 4
Foundation Poured Concrete
Architectural Style Low-Rise(1-4)
Level or Stories Single Level Unit
Structure Type Brick,Vinyl Siding
Others
HOA Fee Include Amenities of HOA/Condo,Common Area Maintenance,Insurance,Parking,Professional Management,Reserve Fund Contributions,Sewer,Water
Restrictions Pets Not Allowed
Ownership Private
Pets Description No
Read Less
Want to know what your home might be worth? Contact us for a FREE valuation!

Our team is ready to help you sell your home for the highest possible price ASAP







