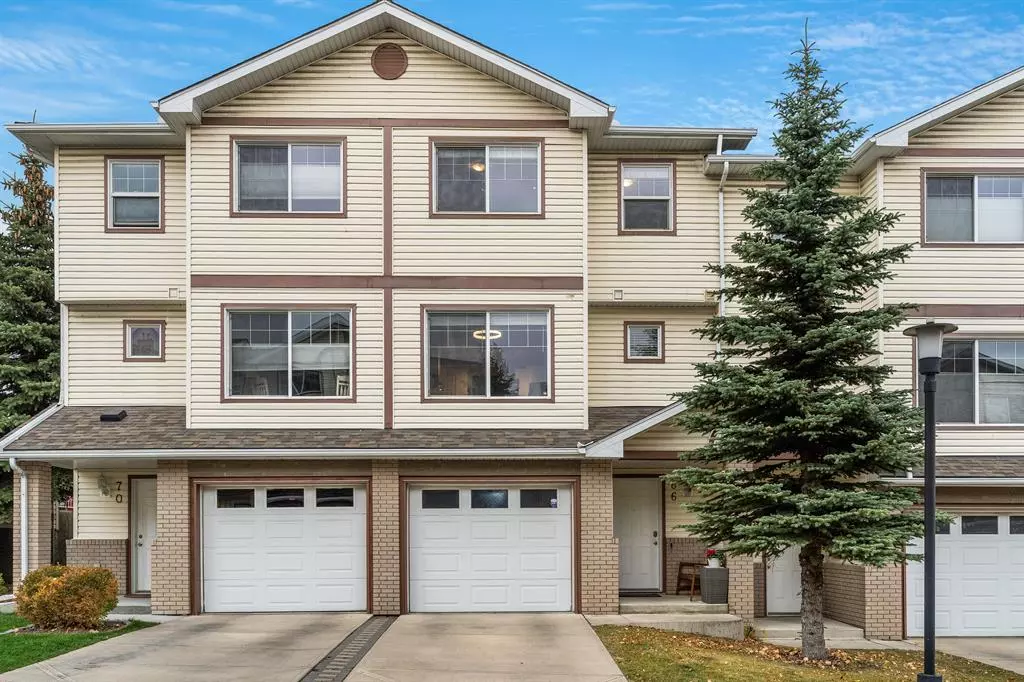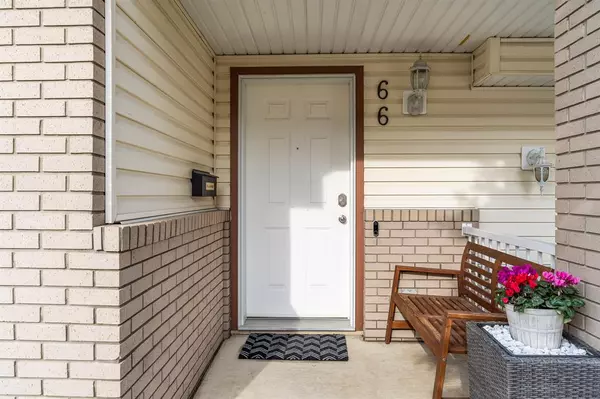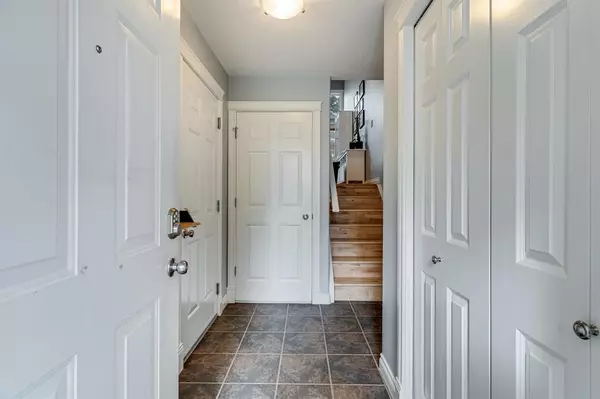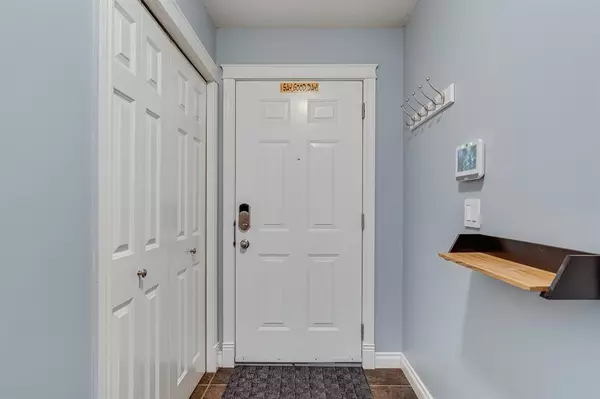$377,000
$350,000
7.7%For more information regarding the value of a property, please contact us for a free consultation.
66 Dover Mews SE Calgary, AB T2B0P6
3 Beds
3 Baths
1,237 SqFt
Key Details
Sold Price $377,000
Property Type Townhouse
Sub Type Row/Townhouse
Listing Status Sold
Purchase Type For Sale
Square Footage 1,237 sqft
Price per Sqft $304
Subdivision Dover
MLS® Listing ID A2034628
Sold Date 04/10/23
Style 4 Level Split
Bedrooms 3
Full Baths 2
Half Baths 1
Condo Fees $346
Originating Board Calgary
Year Built 2006
Annual Tax Amount $1,801
Tax Year 2022
Lot Size 1,517 Sqft
Acres 0.03
Property Description
Immaculately renovated, this split-level townhome in Dover Mews offers convenience, style, and affordability. With no direct neighbors behind, you’ll find yourself enjoying the changing seasons from your yard. Step inside and find yourself in awe of how well this floorplan works. The attached garage is easily accessible from the main foyer, here you have the option to head down to the basement or up the stairs into the rest of the home. The main living room is the heart of this home which features tall ceilings, a gas fireplace, and bright windows. It's ideal for entertaining with the kitchen just a few steps away, plus the backyard deck is easily accessible here. In the kitchen you’ll notice recent upgrades of: two toned cabinets (white/blue), stainless steel appliances, and quartz counters. Directly attached is a deep space with bright windows, and room for the dining table. The updated 2-piece powder room includes a bathroom vanity with plenty of storage, in addition to the washer and dryer. You’ll notice tile throughout the kitchen and bathrooms, leaving beautiful hardwood throughout the rest of the home. Upstairs features a total of 3 bedrooms, but the spacious primary is easily the showstopper. With enough space for a king bed, nightstands, and a dresser. Here we also have a walk-in closet with organizers, views of the backyard, and a spa-like ensuite which includes a standing glass shower with a rain faucet. The full 4-piece bathroom on this upper level also includes a bathroom vanity and quartz counters, in similar fashion to the others. Partially finished, the basement has tons of storage and is perfect for a home gym, it also includes a rough-in for further development. Nearby: Bow River, Inglewood Golf Club, Deerfoot Trail & Downtown Calgary. This home offers the perfect amount of space that's simple to maintain and easy to grow into. Don’t forget to view the virtual iGuide!
Location
State AB
County Calgary
Area Cal Zone E
Zoning M-CG
Direction S
Rooms
Basement Full, Partially Finished
Interior
Interior Features Bathroom Rough-in, Ceiling Fan(s), Closet Organizers, High Ceilings, Kitchen Island, No Smoking Home, Quartz Counters, Storage
Heating Forced Air
Cooling None
Flooring Ceramic Tile, Hardwood
Fireplaces Number 1
Fireplaces Type Gas, Living Room, Mantle, Stone
Appliance Dishwasher, Dryer, Electric Stove, Garage Control(s), Microwave Hood Fan, Refrigerator, Washer, Window Coverings
Laundry Main Level
Exterior
Garage Driveway, Single Garage Attached
Garage Spaces 1.0
Garage Description Driveway, Single Garage Attached
Fence Partial
Community Features Park, Playground, Schools Nearby, Shopping Nearby, Street Lights
Amenities Available Visitor Parking
Roof Type Asphalt Shingle
Porch Deck
Lot Frontage 19.0
Exposure S
Total Parking Spaces 2
Building
Lot Description Back Yard, Lawn, Garden, No Neighbours Behind, Landscaped, Many Trees, Private, Treed
Foundation Poured Concrete
Architectural Style 4 Level Split
Level or Stories 4 Level Split
Structure Type Brick,Vinyl Siding
Others
HOA Fee Include Common Area Maintenance,Insurance,Professional Management,Reserve Fund Contributions,Snow Removal,Trash
Restrictions Call Lister,Pet Restrictions or Board approval Required,Pets Allowed
Tax ID 76495948
Ownership Private
Pets Description Restrictions, Yes
Read Less
Want to know what your home might be worth? Contact us for a FREE valuation!

Our team is ready to help you sell your home for the highest possible price ASAP







