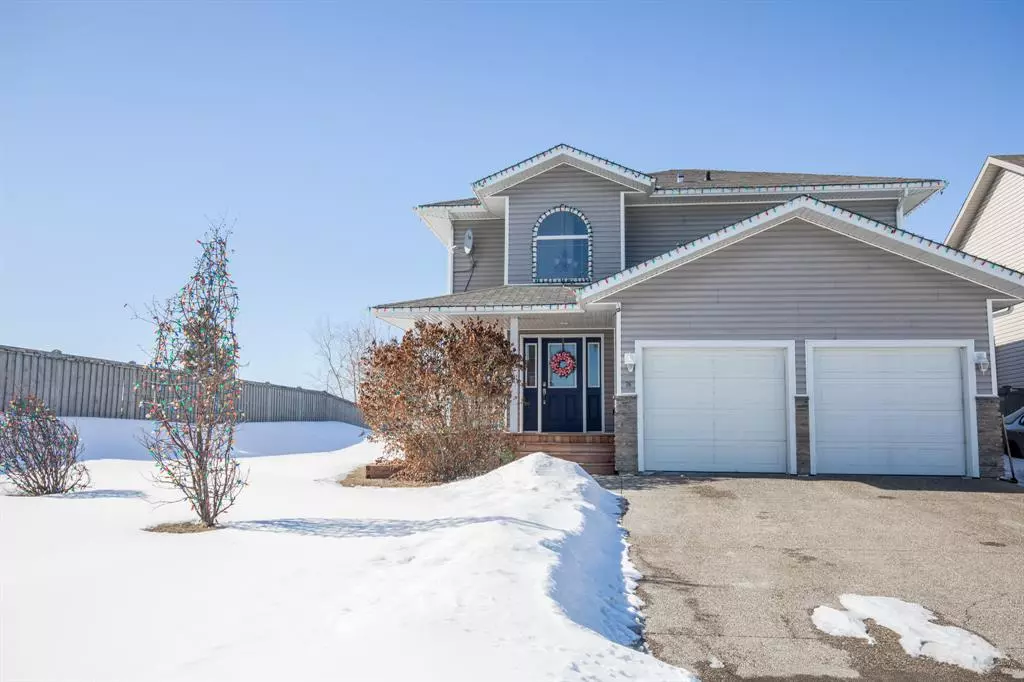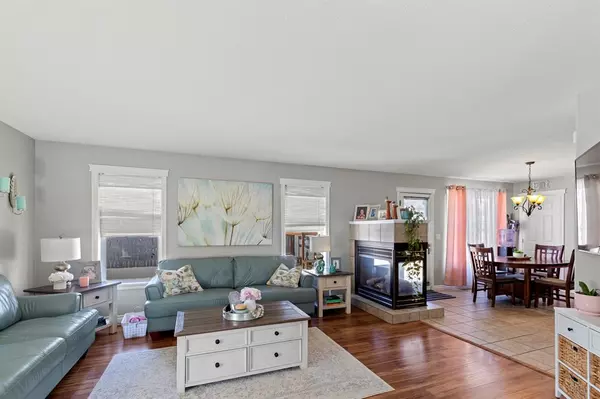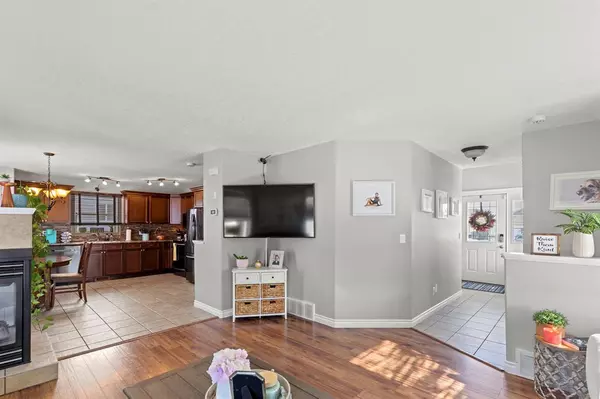$375,000
$383,000
2.1%For more information regarding the value of a property, please contact us for a free consultation.
76 Pinnacle Lake DR Grande Prairie, AB T8W0A9
4 Beds
4 Baths
1,570 SqFt
Key Details
Sold Price $375,000
Property Type Single Family Home
Sub Type Detached
Listing Status Sold
Purchase Type For Sale
Square Footage 1,570 sqft
Price per Sqft $238
Subdivision Pinnacle Ridge
MLS® Listing ID A2031591
Sold Date 04/10/23
Style 2 Storey
Bedrooms 4
Full Baths 2
Half Baths 2
Originating Board Grande Prairie
Year Built 2006
Annual Tax Amount $4,388
Tax Year 2022
Lot Size 7,088 Sqft
Acres 0.16
Property Sub-Type Detached
Property Description
A wonderful family home with everything you need inside and out. Located in a quiet cul-de-sac in desirable Pinnacle Ridge with no neighbors on one side and a treed neighbor at the rear. An inviting entrance with a convenient half bath off the front. Walk through to the main living area where you can sit in the cozy family room, enjoy the 2 sided gas fireplace that opens up to the kitchen and dining. Here you have access to the beautiful big backyard where you'll be spending your summers on the deck enjoying the evening sun, looking at your golf green grass watching your kids and animals play safely. Back inside downstairs is open for an additional family room/rec room, has another bedroom, half bathroom, mechanical room and storage. Upstairs you'll find all three main bedrooms which are a great size including the big master with big walk in closet and 5 piece ensuite to match. All closets have organizers. Also a bonus real main floor laundry up here which makes washing and folding a breeze. This home has amazing curb appeal with the meticulously maintained landscaping, a covered front porch to watch the sun rise and a true double, finished garage. Nearby is Pinnacle Lake, walking trails, bus stops and a convenience store
Location
State AB
County Grande Prairie
Zoning RS
Direction E
Rooms
Other Rooms 1
Basement Finished, Full
Interior
Interior Features Closet Organizers, Double Vanity, Jetted Tub, Storage, Suspended Ceiling, Walk-In Closet(s)
Heating Forced Air, Natural Gas
Cooling None
Flooring Carpet, Hardwood, Tile
Fireplaces Number 1
Fireplaces Type Gas
Appliance Dishwasher, Electric Stove, Microwave, Refrigerator, Washer/Dryer
Laundry In Hall, Upper Level
Exterior
Parking Features Double Garage Attached
Garage Spaces 2.0
Garage Description Double Garage Attached
Fence Partial
Community Features Park, Schools Nearby, Playground, Sidewalks, Street Lights, Shopping Nearby
Roof Type Asphalt Shingle
Porch Deck, Front Porch
Lot Frontage 67.0
Total Parking Spaces 4
Building
Lot Description Back Yard, City Lot, Corner Lot, Cul-De-Sac, Front Yard, Lawn, Landscaped, Street Lighting
Foundation Poured Concrete
Architectural Style 2 Storey
Level or Stories Two
Structure Type Brick,Vinyl Siding
Others
Restrictions None Known
Tax ID 75829560
Ownership Joint Venture
Read Less
Want to know what your home might be worth? Contact us for a FREE valuation!

Our team is ready to help you sell your home for the highest possible price ASAP






