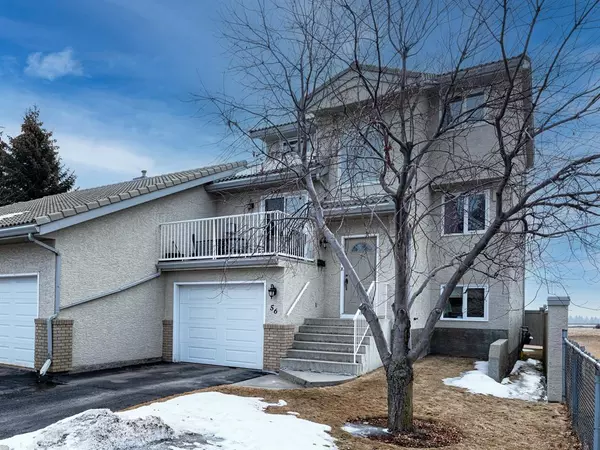$413,000
$419,900
1.6%For more information regarding the value of a property, please contact us for a free consultation.
5790 Patina DR SW #56 Calgary, AB T3H 2Y5
2 Beds
3 Baths
1,482 SqFt
Key Details
Sold Price $413,000
Property Type Townhouse
Sub Type Row/Townhouse
Listing Status Sold
Purchase Type For Sale
Square Footage 1,482 sqft
Price per Sqft $278
Subdivision Patterson
MLS® Listing ID A2035746
Sold Date 04/09/23
Style 2 Storey
Bedrooms 2
Full Baths 2
Half Baths 1
Condo Fees $396
Originating Board Calgary
Year Built 1994
Annual Tax Amount $2,802
Tax Year 2022
Property Description
Lovely end unit in the beautiful Patterson Heights, boasting 1,482 sqft of living space and a fully finished walkout basement! Experience beautiful views of the city and sunshine all day long with two incredible patio spaces at both the front and rear of the unit. Amazing location with easy access to Bow trail, Sarcee, the future southwest ring road, short walk from the bus stop and a quick 15 minute commute to downtown! The main level of this unit offers a great family room space showcasing a corner fireplace with wooden mantle and vaulted ceilings and provides direct access to the great sized front deck. Sitting adjacent to this space is the spacious formal dining room that flows into the lovely kitchen that features a large island with under mount storage, stainless steel appliances and ample cabinet space. The great sized seating nook boasts bright natural light and provides access to the back deck showcasing those stunning city views! Moving to the upper level you are greeted with a great sized flex room that can double as a home office. A good sized bedroom and 4pc bathroom meet you on the way to the primary suite that boasts a 4pc ensuite with a stand alone shower and corner jetted tub! The lower level walkout features a great sized family room with a corner fireplace featuring a wooden mantle and access to the sunny, fully grassed backyard that is fenced and maintained by the condo board. A good sized laundry room with sink and extensive storage space complete this lower level. Additional features of this property include plenty of parking space including a single attached garage with driveway parking as well as adjacent visitor parking. Close to schools, shopping and all amenities. Experience SW Calgary living at its best in this charming home!
Location
State AB
County Calgary
Area Cal Zone W
Zoning M-CG d30
Direction W
Rooms
Basement Finished, Walk-Out
Interior
Interior Features Closet Organizers, Jetted Tub, Vaulted Ceiling(s)
Heating Forced Air
Cooling None
Flooring Carpet, Ceramic Tile, Hardwood
Fireplaces Number 2
Fireplaces Type Gas
Appliance Dishwasher, Dryer, Electric Stove, Garage Control(s), Refrigerator, Washer, Window Coverings
Laundry In Basement
Exterior
Garage Single Garage Attached
Garage Spaces 1.0
Garage Description Single Garage Attached
Fence Partial
Community Features Park, Schools Nearby, Playground, Sidewalks, Street Lights, Shopping Nearby
Amenities Available Parking, Visitor Parking
Roof Type Clay Tile
Porch Deck
Exposure W
Total Parking Spaces 2
Building
Lot Description Back Yard, Backs on to Park/Green Space, Few Trees, Low Maintenance Landscape, No Neighbours Behind, Street Lighting
Foundation Poured Concrete
Architectural Style 2 Storey
Level or Stories Two
Structure Type Stucco,Wood Frame
Others
HOA Fee Include Insurance,Maintenance Grounds,Professional Management,Reserve Fund Contributions
Restrictions Utility Right Of Way
Tax ID 76844436
Ownership Private
Pets Description Yes
Read Less
Want to know what your home might be worth? Contact us for a FREE valuation!

Our team is ready to help you sell your home for the highest possible price ASAP







