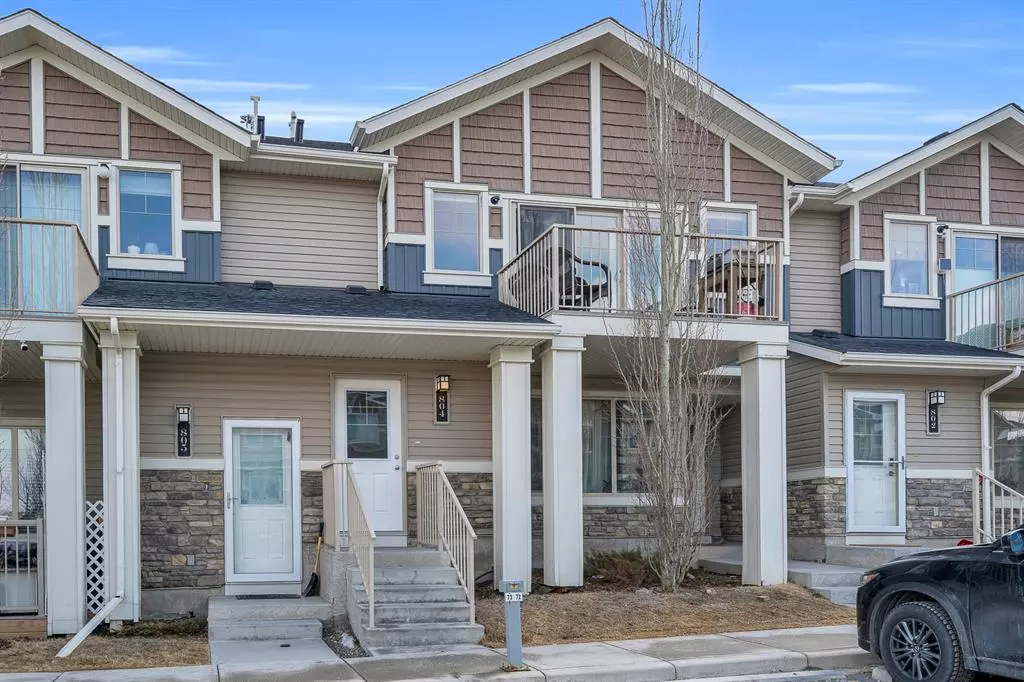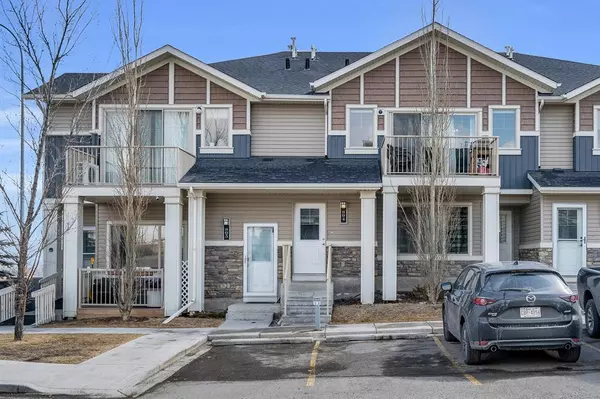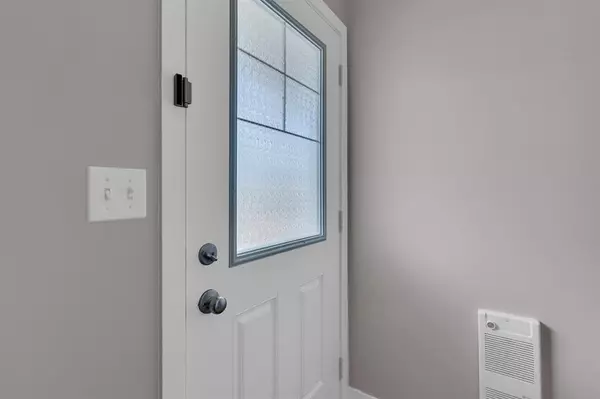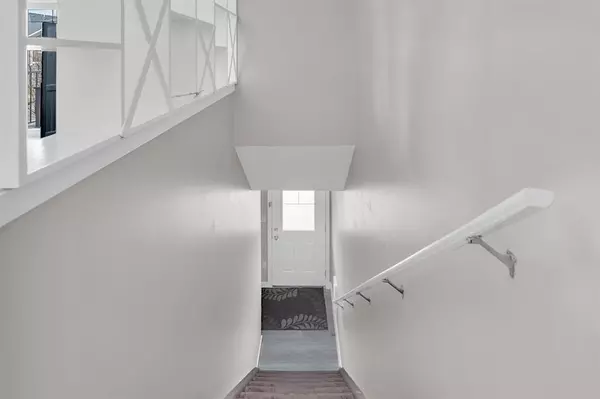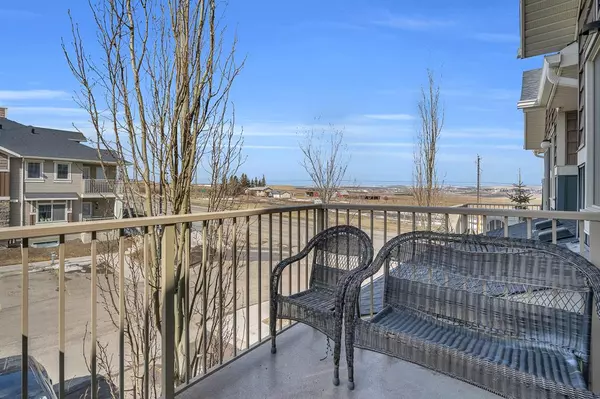$312,000
$299,900
4.0%For more information regarding the value of a property, please contact us for a free consultation.
250 Sage Valley RD NW #804 Calgary, AB T3R 0R6
2 Beds
2 Baths
1,003 SqFt
Key Details
Sold Price $312,000
Property Type Townhouse
Sub Type Row/Townhouse
Listing Status Sold
Purchase Type For Sale
Square Footage 1,003 sqft
Price per Sqft $311
Subdivision Sage Hill
MLS® Listing ID A2035427
Sold Date 04/08/23
Style Bungalow
Bedrooms 2
Full Baths 2
Condo Fees $207
Originating Board Calgary
Year Built 2015
Annual Tax Amount $1,655
Tax Year 2022
Property Description
This adorable condo has undergone several recent upgrades and renovations. The new luxury plank flooring in the main area and upgraded quartz countertop add both aesthetic appeal and functionality to the space. The kitchen upgrades, including the stainless steel appliances including built i microwave. The addition of new light fixtures, make it an attractive space for cooking and entertaining. There is also plenty of natural light in the unit showing off the gorgeous new paint job.. The upgraded comfort height/elongated toilets are also a nice touch. In all, this condo is a great value at less than $300K. Sage Hill is known for its scenic views of the Rocky Mountains and its proximity to natural parks and green spaces. It also offers easy access to major transportation routes, including Stoney Trail and Symons Valley Road, which make it easy to get around the city.
terms of amenities, Sage Hill has a variety of shopping and dining options, including the Sage Hill Crossing shopping center, which features a grocery store, restaurants, and other retailers. The community also has several schools, parks, and recreational facilities, including a skating rink, tennis courts, and a community garden.
Overall, Sage Hill is a family-friendly community with a range of amenities and easy access to major transportation routes.
Location
State AB
County Calgary
Area Cal Zone N
Zoning M-1 d75
Direction W
Rooms
Basement None
Interior
Interior Features Kitchen Island, Open Floorplan, Quartz Counters, Storage
Heating In Floor, Natural Gas
Cooling None
Flooring Carpet, Vinyl Plank
Appliance Dishwasher, Electric Stove, Microwave Hood Fan, Refrigerator, Washer/Dryer Stacked, Window Coverings
Laundry In Unit
Exterior
Garage Assigned, Stall
Garage Description Assigned, Stall
Fence None
Community Features Park, Schools Nearby, Playground, Street Lights, Shopping Nearby
Amenities Available Parking
Roof Type Asphalt Shingle
Porch None
Exposure W
Total Parking Spaces 1
Building
Lot Description Landscaped
Foundation Poured Concrete
Architectural Style Bungalow
Level or Stories One
Structure Type Vinyl Siding,Wood Frame
Others
HOA Fee Include Common Area Maintenance,Insurance,Parking,Professional Management,Reserve Fund Contributions,Snow Removal
Restrictions Board Approval,Condo/Strata Approval,Easement Registered On Title,Pets Allowed,Right of Way - Non Reg
Tax ID 76664860
Ownership Other
Pets Description Yes
Read Less
Want to know what your home might be worth? Contact us for a FREE valuation!

Our team is ready to help you sell your home for the highest possible price ASAP



