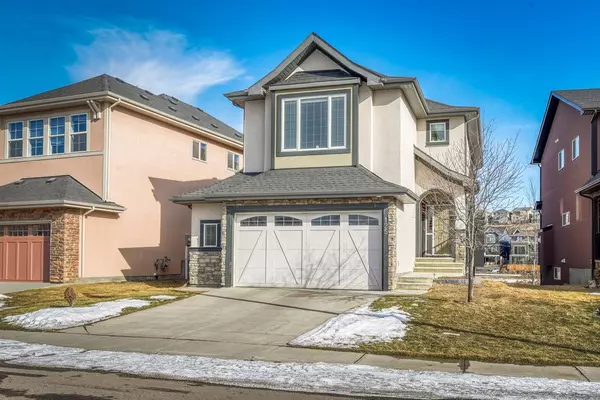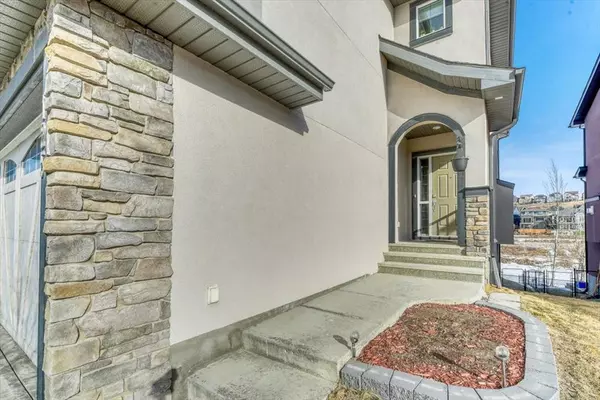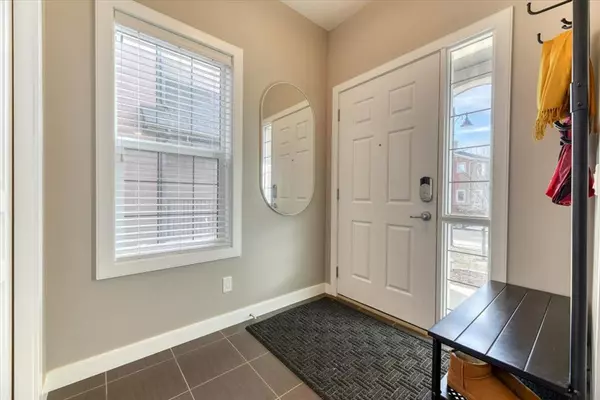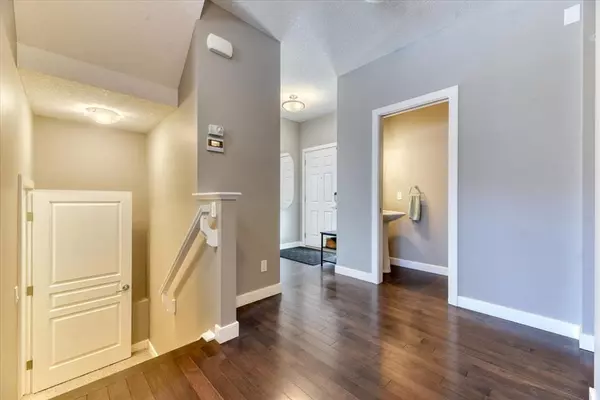$810,000
$820,000
1.2%For more information regarding the value of a property, please contact us for a free consultation.
125 Sage Meadows CIR NW Calgary, AB T3P 0G3
5 Beds
4 Baths
2,184 SqFt
Key Details
Sold Price $810,000
Property Type Single Family Home
Sub Type Detached
Listing Status Sold
Purchase Type For Sale
Square Footage 2,184 sqft
Price per Sqft $370
Subdivision Sage Hill
MLS® Listing ID A2024703
Sold Date 04/08/23
Style 2 Storey
Bedrooms 5
Full Baths 3
Half Baths 1
Originating Board Calgary
Year Built 2012
Annual Tax Amount $5,004
Tax Year 2022
Lot Size 4,391 Sqft
Acres 0.1
Property Description
Discover luxurious living in the coveted community of Sage Meadows within Sage Hill. This stunning, fully developed 2-Storey home backs onto the Environmental Reserve. Boasting 5 Bedrooms, 3.5 Bathrooms, a main floor Office, upper Bonus Room, Walk-Out Basement and 3,000+ square feet of total developed space, this home offers functionality & a layout perfect for a growing family. A modern & sophisticated Kitchen offers Stainless Steel Appliances to include a Gas Range, Pantry, Centre Island with Quartz Counters & Eating Ledge which flows seamlessly into the Dining & Living areas. Natural light pours through the windows on the main floor. BBQ and entertain family & friends while taking in the stunning views from the Deck which spans the width of the home. Wake up in the Primary Suite on the Upper Level to these same stunning views! Bedrooms #2, #3 & #4, an additional Full Bath & large Bonus Room completes the upper level. The fully finished Walk-Out Basement offers a wide open Family/REC Room, Bedroom #5, another Full Bath, and Storage. Step out to the lower back Patio as you relax and enjoy the tranquility of backing onto the Environmental Reserve. A Dog Run is complete & ready for the pup! Just steps to walking paths, parks & playgrounds. Close to shopping, popular restaurants and the amenities of Sage Hill & nearby Nolan Hill. With easy access to Stoney Trail and major transportation routes, this home is perfect for those who work and play in the city. Don't miss out on this incredible opportunity to make this stunning home yours and experience the beauty of the surrounding landscape!
Location
State AB
County Calgary
Area Cal Zone N
Zoning R-1
Direction SW
Rooms
Basement Finished, Walk-Out
Interior
Interior Features Breakfast Bar, Ceiling Fan(s), Central Vacuum, High Ceilings, Kitchen Island, No Smoking Home, Open Floorplan, Pantry, Soaking Tub, Stone Counters, Storage, Vinyl Windows, Walk-In Closet(s)
Heating Forced Air, Natural Gas
Cooling None
Flooring Carpet, Ceramic Tile, Hardwood
Fireplaces Number 1
Fireplaces Type Gas, Living Room
Appliance Built-In Gas Range, Dishwasher, Dryer, Garage Control(s), Microwave Hood Fan, Refrigerator, Washer, Window Coverings
Laundry Main Level
Exterior
Garage Double Garage Attached, Driveway, Garage Faces Front, Insulated, Oversized, Workshop in Garage
Garage Spaces 2.0
Garage Description Double Garage Attached, Driveway, Garage Faces Front, Insulated, Oversized, Workshop in Garage
Fence Fenced
Community Features Lake, Other, Park, Playground, Schools Nearby, Shopping Nearby, Sidewalks, Street Lights
Roof Type Asphalt Shingle
Porch Deck, See Remarks
Lot Frontage 44.75
Total Parking Spaces 4
Building
Lot Description Back Yard, Backs on to Park/Green Space, Dog Run Fenced In, Front Yard, No Neighbours Behind, Landscaped, Street Lighting, Other, Views
Foundation Poured Concrete
Architectural Style 2 Storey
Level or Stories Two
Structure Type Stone,Stucco
Others
Restrictions Restrictive Covenant-Building Design/Size,Utility Right Of Way
Tax ID 76826943
Ownership Private
Read Less
Want to know what your home might be worth? Contact us for a FREE valuation!

Our team is ready to help you sell your home for the highest possible price ASAP







