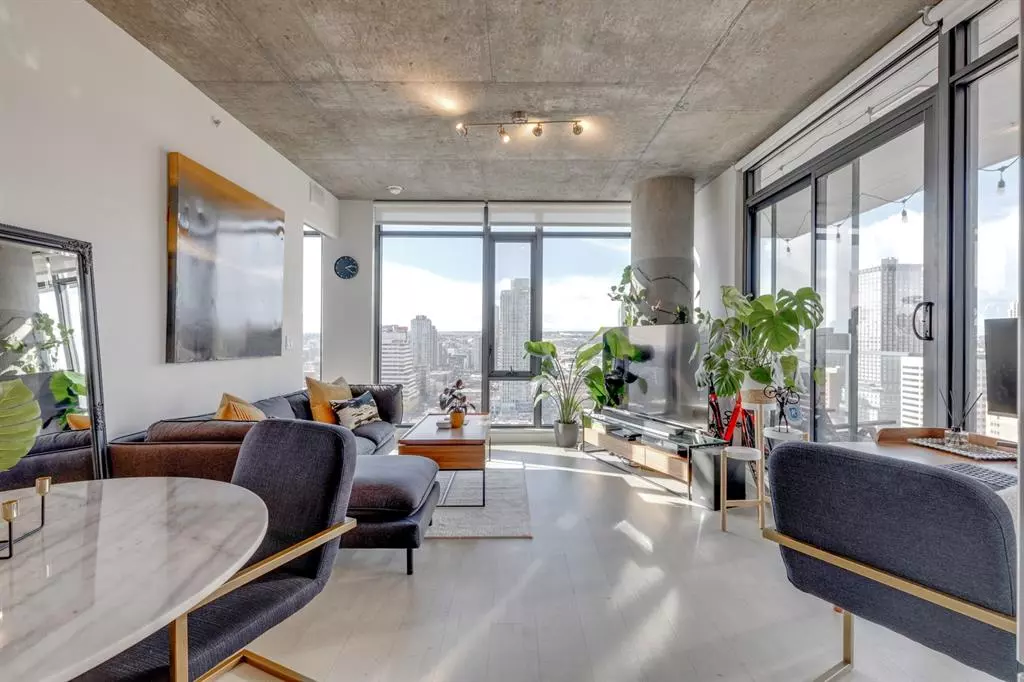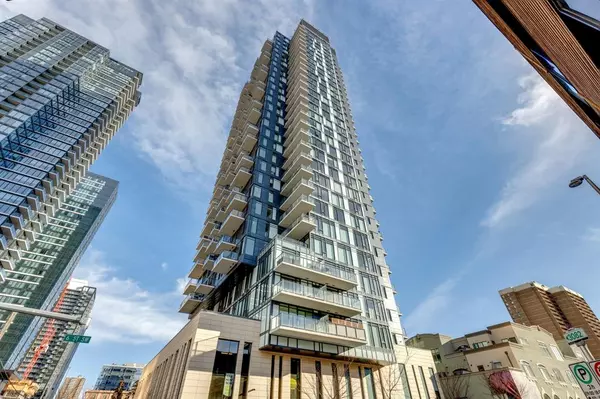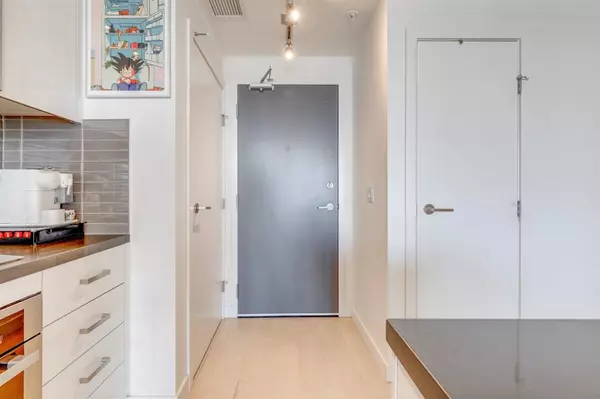$340,000
$349,900
2.8%For more information regarding the value of a property, please contact us for a free consultation.
1010 6 ST SW #2003 Calgary, AB T2R 1B4
1 Bed
1 Bath
592 SqFt
Key Details
Sold Price $340,000
Property Type Condo
Sub Type Apartment
Listing Status Sold
Purchase Type For Sale
Square Footage 592 sqft
Price per Sqft $574
Subdivision Beltline
MLS® Listing ID A2023958
Sold Date 04/07/23
Style High-Rise (5+)
Bedrooms 1
Full Baths 1
Condo Fees $491/mo
Originating Board Calgary
Year Built 2017
Annual Tax Amount $1,923
Tax Year 2022
Property Description
Welcome to the highly desirable and amenity rich 6th and Tenth building, located in the heart of Calgary's Beltline and offering the perfect spot for young executives or investors looking to expand their Airbnb portfolio. This 20th floor corner apartment in this concrete framed building offers a bright open living space which consists of a kitchen with stainless steel appliances, including gas cooktop, subway tiles, stone counters and an eat-up island. There is an open den area, which would make for the perfect spot for a home office and includes a built in PAX wardrobe system for additional storage and central A/C. There is plenty of room for dining and has a spacious living area plus bedroom with full width closet space. The unit is finished in engineered hardwood flooring and features exposed concrete finishes, floor-to-ceiling windows for a sleek and sophisticated look and has a massive private balcony, offering unobstructed panoramic views of the majestic Rockies and the ever changing Calgary skyline. The building offers an array of amenities, including a sky lounge with an outdoor pool plus terrace area, party room, gym, secured bike storage and an executive concierge services. This property also includes a titled storage locker and underground parking stall. Enjoy the ultimate lifestyle, with everything you need just a short walk away, including restaurants, cafes, bars, groceries, parks, transit, +15 access and the downtown core. Book your showing today!
Location
State AB
County Calgary
Area Cal Zone Cc
Zoning CC-X
Direction N
Interior
Interior Features High Ceilings, Kitchen Island, No Animal Home, No Smoking Home, Open Floorplan, Stone Counters
Heating Forced Air, Natural Gas
Cooling Central Air
Flooring Laminate, Tile
Appliance Dishwasher, Gas Stove, Microwave Hood Fan, Oven, Refrigerator, Washer/Dryer Stacked
Laundry In Unit
Exterior
Garage Heated Garage, Secured, Titled, Underground
Garage Description Heated Garage, Secured, Titled, Underground
Community Features Park, Schools Nearby, Playground, Sidewalks, Street Lights, Shopping Nearby
Amenities Available Elevator(s), Fitness Center, Outdoor Pool, Parking, Party Room, Secured Parking, Visitor Parking
Roof Type Tar/Gravel
Porch Balcony(s)
Exposure N
Total Parking Spaces 1
Building
Story 33
Foundation Poured Concrete
Architectural Style High-Rise (5+)
Level or Stories Single Level Unit
Structure Type Brick,Concrete,Metal Siding
Others
HOA Fee Include Common Area Maintenance,Heat,Maintenance Grounds,Professional Management,Reserve Fund Contributions,Sewer,Snow Removal,Trash,Water
Restrictions Pet Restrictions or Board approval Required
Ownership Private
Pets Description Restrictions
Read Less
Want to know what your home might be worth? Contact us for a FREE valuation!

Our team is ready to help you sell your home for the highest possible price ASAP







